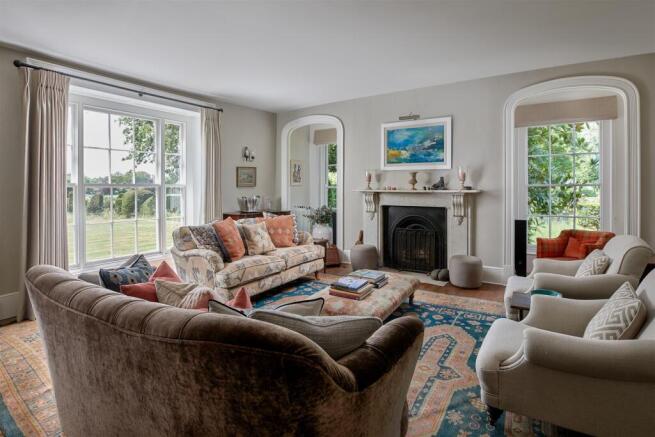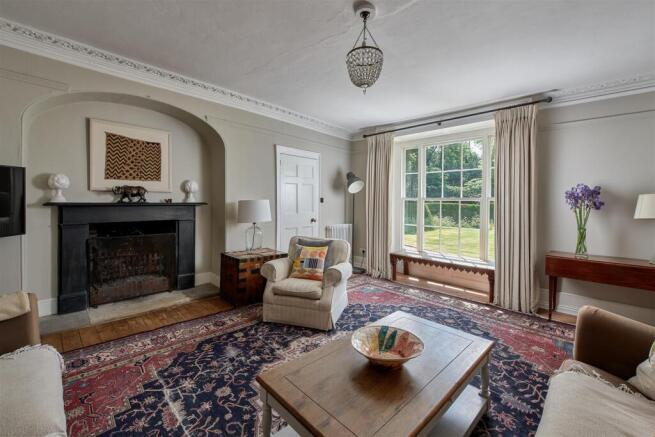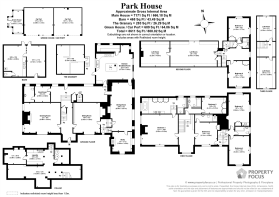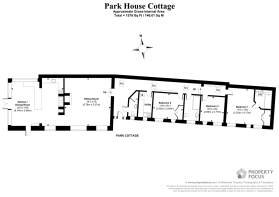Hambledon

- PROPERTY TYPE
Detached
- BEDROOMS
7
- BATHROOMS
5
- SIZE
7,171 sq ft
666 sq m
- TENUREDescribes how you own a property. There are different types of tenure - freehold, leasehold, and commonhold.Read more about tenure in our glossary page.
Freehold
Key features
- Striking Grade II* Listed Family Home
- 7 Bedrooms, 5 Bathrooms, 2 En Suite, Shower Room, 4 Attic Rooms
- Hall, Drawing Room, Sitting Room, Dining Room, Study
- Kitchen/Breakfast Room with Larder, Boot Room, Cloakroom
- Basement with Laundry, Drying Room, Plant Room, Wine Cellar and Storage
- Separate 3 Bedroom Cottage, Barn, Granary, Quadruple Car Port with Greenhouse
- Outer Walled Garden with Dovecote
- Garden and Grounds backing onto Fields of about 2.5 acres (1 ha)
- Within the South Downs National Park
Description
As you enter, you are greeted by two spacious reception rooms, each designed to create a warm and inviting atmosphere. The large sash windows throughout the home allow natural light to flood in, enhancing the sense of space and comfort. The interior has been lovingly updated, showcasing a contemporary style while retaining its classical appearance.
Park Cottage, within the grounds of Park House, is a sympathetically renovated barn offering ancillary accomodation. The cottage offers three bedrooms, a sitting room with a vaulted ceiling and a kitchen/breakfast room.
The property is a visual delight with mainly brick and flint elevations and also offers all the attributes necessary for a comfortable country life. With ample parking, a walled garden and beautifully kept gardens the ability to create wonderful family entertaining space is abundant.
In summary, this remarkable property in Hambledon is a rare find, combining spacious living with elegant design in a sought-after location. It presents an exceptional opportunity for those seeking a luxurious lifestyle in the heart of the Hampshire countryside.
The Property - Park House has a striking classical appearance with mainly brick and flint elevations and a wonderful historic pedigree. The interior has been lovingly updated, showcasing a contemporary style while retaining many of its classical features. The large sash windows throughout the house allow natural light to flood in, enhancing the sense of space and comfort. Park House has been modernised and well-maintained offering contemporary bathrooms, kitchen with underfloor heating and tastefully presented interiors. The boot room, drying room and wine cellar facilitate a comfortable country lifestyle.
Outside - The gardens have been beautifully maintained with a further outer walled garden enclosed with high brick and flint walls incorporating a Grade II* listed dovecote and offering a fabulous outdoor entertaining space. The ‘in and out’ front drive is bound by an area of lawn and mature trees. The sheltered private stone terrace is ideal for outside dining overlooking a more formal inner garden. The rear drive separates the main house from Park Cottage which has its own private terrace garden. The barn on this driveway offers extra utility space and WC. Beyond this sits the quadruple garage, with an area of hard standing to the North and an Alitex greenhouse to the South. The countryside feel is finished by the view onto the open farmland at the rear of the property.
Location - Located on the edge of Hambledon village which offers a strong village community with a primary school, shop, pub, village hall and renowned tea-room. For a more comprehensive range of shopping, sport and leisure facilities Petersfield is about nine miles away and also offers a mainline station to London Waterloo. The larger centres of Winchester, Guildford, Portsmouth and Chichester are all within reasonable driving distance. The A3 is a few minutes’ drive to the east and gives easy access to the coast and to the M25. The house sits within the South Downs National Park and there is great scope for both riding, walking and cycling in the area, with trails including the Monarch’s Way and the South Downs Way. There are plenty of private schooling options in the region including Bedales and Churcher’s at Petersfield, Portsmouth Grammar School, or Twyford, Boundary Oak and Westbourne House prep schools, Winchester College and St Swithun’s at Winchester.
Park Cottage - Park Cottage is a 3-bed barn conversion, with a vaulted sitting room and kitchen/breakfast room. This could provide space for multi-generational living, staff accommodation or income generation.
Brochures
140615 - Park House A4 12pp v5.pdfBrochure- COUNCIL TAXA payment made to your local authority in order to pay for local services like schools, libraries, and refuse collection. The amount you pay depends on the value of the property.Read more about council Tax in our glossary page.
- Band: H
- PARKINGDetails of how and where vehicles can be parked, and any associated costs.Read more about parking in our glossary page.
- Yes
- GARDENA property has access to an outdoor space, which could be private or shared.
- Yes
- ACCESSIBILITYHow a property has been adapted to meet the needs of vulnerable or disabled individuals.Read more about accessibility in our glossary page.
- Ask agent
Hambledon
Add an important place to see how long it'd take to get there from our property listings.
__mins driving to your place
Get an instant, personalised result:
- Show sellers you’re serious
- Secure viewings faster with agents
- No impact on your credit score
Your mortgage
Notes
Staying secure when looking for property
Ensure you're up to date with our latest advice on how to avoid fraud or scams when looking for property online.
Visit our security centre to find out moreDisclaimer - Property reference 33863450. The information displayed about this property comprises a property advertisement. Rightmove.co.uk makes no warranty as to the accuracy or completeness of the advertisement or any linked or associated information, and Rightmove has no control over the content. This property advertisement does not constitute property particulars. The information is provided and maintained by BCM Wilson Hill, Petersfield. Please contact the selling agent or developer directly to obtain any information which may be available under the terms of The Energy Performance of Buildings (Certificates and Inspections) (England and Wales) Regulations 2007 or the Home Report if in relation to a residential property in Scotland.
*This is the average speed from the provider with the fastest broadband package available at this postcode. The average speed displayed is based on the download speeds of at least 50% of customers at peak time (8pm to 10pm). Fibre/cable services at the postcode are subject to availability and may differ between properties within a postcode. Speeds can be affected by a range of technical and environmental factors. The speed at the property may be lower than that listed above. You can check the estimated speed and confirm availability to a property prior to purchasing on the broadband provider's website. Providers may increase charges. The information is provided and maintained by Decision Technologies Limited. **This is indicative only and based on a 2-person household with multiple devices and simultaneous usage. Broadband performance is affected by multiple factors including number of occupants and devices, simultaneous usage, router range etc. For more information speak to your broadband provider.
Map data ©OpenStreetMap contributors.







