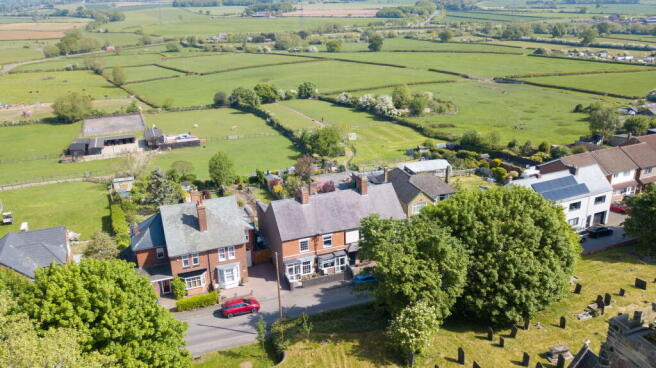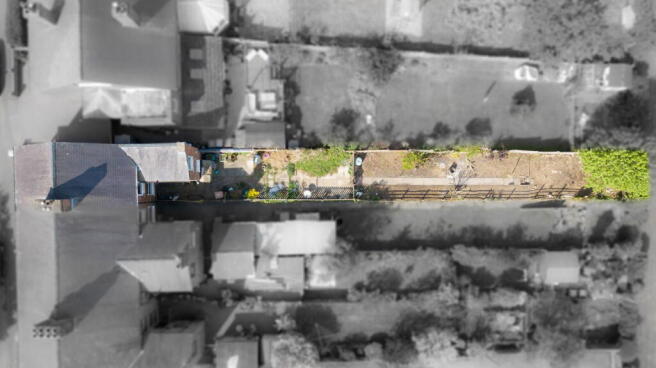Church Street, Earl Shilton, Leicester, LE9

- PROPERTY TYPE
End of Terrace
- BEDROOMS
2
- BATHROOMS
1
- SIZE
872 sq ft
81 sq m
- TENUREDescribes how you own a property. There are different types of tenure - freehold, leasehold, and commonhold.Read more about tenure in our glossary page.
Freehold
Key features
- Freehold
- Council Tax Band A
- EPC Rating E
- Sought After Location
- Garden Requires Attention
- Cosmetic Work Required Throughout
- Countryside Views to Rear
- Characterful Features Throughout
- Two Bedroom
- Traditional End Terrace
Description
Experience the best of both worlds with this characterful two-bedroom end terrace home located on the outskirts of Earl Shilton. This property not only boasts captivating views of the quaint church to the front but also offers an unparalleled backdrop of picturesque countryside views to the rear. While the property requires some cosmetic work throughout and the garden needs some attention, it presents the ideal canvas for creating a wonderful family home. With its charming setting and potential for personalisation, It is the ideal canvas for creating a wonderful home.
As you step inside, you will be greeted by a warm and inviting atmosphere. The lounge, featuring a captivating bay window overlooking the church, centres around a charming fireplace. Wood effect flooring adds a touch of elegance, and the central heating keeps you cosy year-round. The formal dining room, with its feature log burner, is perfect for hosting family dinners or entertaining guests. Natural light streams in through the rear window, and a concealed staircase leads to the first floor. The well-appointed kitchen is equipped with a range of wall-mounted and base units, unit lighting, and tiled splashbacks. It features an inset 1.5 sink and drainer, built-in oven, hob with an extractor hood above, and even a central heating boiler. With dual aspect glazing, you can enjoy the stunning countryside views while preparing your meals.Venturing to the first floor, you will find two inviting bedrooms and a spacious bathroom. Bedroom one is a comfortable double room with a window overlooking the front, wood flooring, and a fireplace. Bedroom two, a double room, with its rear window, wood flooring, central heating radiator, feature fireplace and built-in storage cupboard.The generously sized bathroom is fitted with a three-piece suite, including a bath with a shower attachment and screen, pedestal washbasin, and WC, with partly tiled walls adding a touch of style.Outside the garden to the rear offers paved areas, perfect for outdoor relaxation while soaking in the breathtaking countryside views.
Lounge (3.41m x 3.95m / 11'2" x 12'11"):
The primary reception room centres around a feature fireplace, creating a cosy ambiance. A walk-in bay window at the front elevation frames views of the charming church. Additional features include a central heating radiator, wood-effect flooring, a meter cupboard, and seamless access to the dining room.
Dining Room (3.68m x 3.96m / 12'0" x 12'11"):
Ideal for formal dining, the second reception room is centred around a striking log burner. A rear window showcases countryside views that will leave you inspired. The concealed staircase leads gracefully to the first floor, and wood-effect flooring adds character. A door leads to the kitchen.
Kitchen (3.65m x 2.81m / 11'11" x 9'2"):
This well-equipped kitchen boasts a range of wall-mounted and base units with complementary work surfaces, unit lighting, and tiled splashbacks. Features include an inset 1.5 sink and drainer, built-in oven, hob with an extractor hood above, central heating boiler, and space for under-counter appliances. Dual aspect glazing fills the space with natural light, and a side access door adds convenience.
First Floor:
The first-floor landing provides access to two inviting bedrooms and a spacious bathroom.
Bedroom One (3.40m x 3.96m max / 11'2" x 13'0"):
A double room with a window to the front elevation offering views of the church. Additional features include a central heating radiator, wood flooring, and a fireplace.
Bedroom Two (3.69m x 3.02m max / 12'1" x 9'10"):
This room features a window to the rear elevation, offering captivating countryside views. Wood flooring, a central heating radiator, a feature fireplace, and a built-in storage cupboard complete this inviting space.
Bathroom (3.62m x 2.10m / 11'10" x 6'10"):
The bathroom is fitted with a three-piece suite, including a bath with a shower attachment and screen, pedestal washbasin, and WC, with partly tiled walls. A rear elevation window brings in natural light, and a central heating radiator ensures comfort.
Outside:
The property welcomes you with a small forecourt at the front, while the garden to the rear offers paved areas, perfect for outdoor relaxation while soaking in the breathtaking countryside views.
To fully appreciate the unique blend of character, comfort, and stunning views this property offers, an internal inspection is essential. Contact us today to schedule your visit and make this enchanting Earl Shilton home your own.
Additional Information
We understand the property to be freehold with vacant possession upon completion. EPC rating: E. Council tax band: A, Tenure: Freehold. Please be advised that when a property is sold, local authorities reserve the right to re-calculate the council tax band. These particulars, whilst believed to be accurate, are set out as a general outline only for guidance and do not constitute any part of an offer or contract. Details are given without any responsibility, and any intending purchasers, lessees or third parties should not rely on them as statements of representation of fact, but must satisfy themselves by inspection or otherwise as to their accuracy. All photographs, measurements (width x length), floor plans and distances referred to are given as a guide only and should not be relied upon for the purchase of carpets or any other fixtures or fittings. All services and appliances have not and will not be tested by Weldon Homes. Lease details, service ground rent are given as a guide only and should be checked and confirmed by your solicitor prior to exchange of contracts. No person in this firm's employment has the authority to make or give any representation or warranty in respect of the property. We retain the copyright.
Free Property Valuations
If you have a house to sell then we would love to provide you with a free no obligation valuation.For further information on this property please call or e-mail
Brochures
Brochure 1- COUNCIL TAXA payment made to your local authority in order to pay for local services like schools, libraries, and refuse collection. The amount you pay depends on the value of the property.Read more about council Tax in our glossary page.
- Band: A
- PARKINGDetails of how and where vehicles can be parked, and any associated costs.Read more about parking in our glossary page.
- On street
- GARDENA property has access to an outdoor space, which could be private or shared.
- Private garden
- ACCESSIBILITYHow a property has been adapted to meet the needs of vulnerable or disabled individuals.Read more about accessibility in our glossary page.
- Ask agent
Church Street, Earl Shilton, Leicester, LE9
Add an important place to see how long it'd take to get there from our property listings.
__mins driving to your place
Get an instant, personalised result:
- Show sellers you’re serious
- Secure viewings faster with agents
- No impact on your credit score
Your mortgage
Notes
Staying secure when looking for property
Ensure you're up to date with our latest advice on how to avoid fraud or scams when looking for property online.
Visit our security centre to find out moreDisclaimer - Property reference S695452. The information displayed about this property comprises a property advertisement. Rightmove.co.uk makes no warranty as to the accuracy or completeness of the advertisement or any linked or associated information, and Rightmove has no control over the content. This property advertisement does not constitute property particulars. The information is provided and maintained by Weldon Homes Estate Agents, Wigston. Please contact the selling agent or developer directly to obtain any information which may be available under the terms of The Energy Performance of Buildings (Certificates and Inspections) (England and Wales) Regulations 2007 or the Home Report if in relation to a residential property in Scotland.
*This is the average speed from the provider with the fastest broadband package available at this postcode. The average speed displayed is based on the download speeds of at least 50% of customers at peak time (8pm to 10pm). Fibre/cable services at the postcode are subject to availability and may differ between properties within a postcode. Speeds can be affected by a range of technical and environmental factors. The speed at the property may be lower than that listed above. You can check the estimated speed and confirm availability to a property prior to purchasing on the broadband provider's website. Providers may increase charges. The information is provided and maintained by Decision Technologies Limited. **This is indicative only and based on a 2-person household with multiple devices and simultaneous usage. Broadband performance is affected by multiple factors including number of occupants and devices, simultaneous usage, router range etc. For more information speak to your broadband provider.
Map data ©OpenStreetMap contributors.




