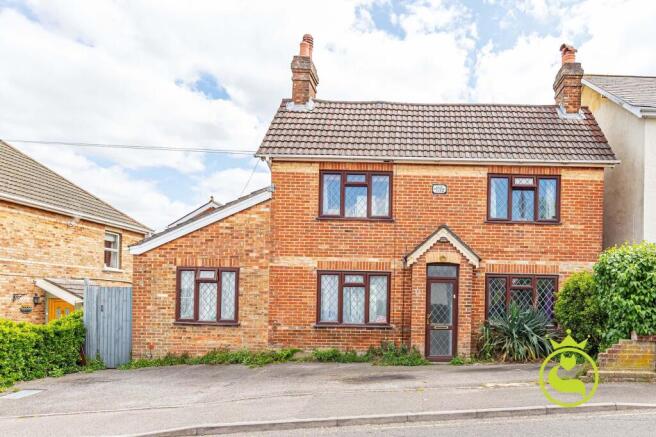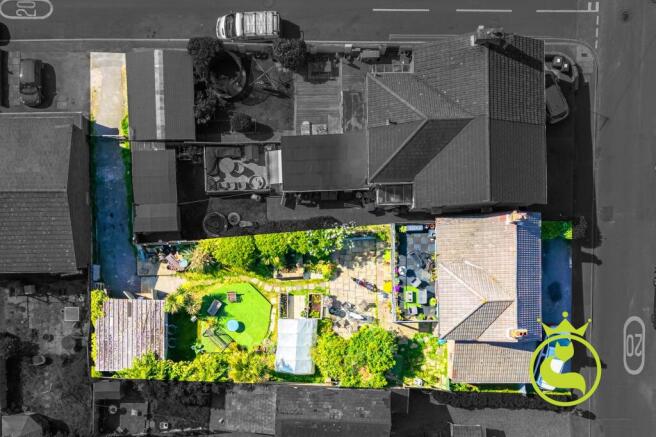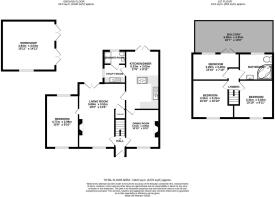
Potential for extra dwelling/Annexe STPP- Albert Road, Parkstone, Poole BH12

- PROPERTY TYPE
Detached
- BEDROOMS
3
- BATHROOMS
2
- SIZE
1,270 sq ft
118 sq m
- TENUREDescribes how you own a property. There are different types of tenure - freehold, leasehold, and commonhold.Read more about tenure in our glossary page.
Freehold
Key features
- Approx 1270 Sq Ft in accommodation
- Energy Rating D
- Large plot with development potential to rear
- Three/Four bedrooms
- Double garage with rear access via Argyll Road
- Annexe potential
- Lots of charm & character throughout
- In need of some modernisation
- Versatile & flexible accommodation throughout
- Close to local schools and amenities
Description
What it’s got.
Nestled on a large plot with promising development potential to the rear, this distinguished three/four bedroom detached house presents a golden opportunity for those seeking a property to make their mark on. Located in the sought-after area of Parkstone, this residence was built in 1884 and is one of the first houses to be built in the neighbourhood, occupying one of its largest plots.
Upon entering, you are welcomed into the dining room/lounge with a feature inglenook fireplace ideal for cosy nights in. From here you enter the spacious and inviting kitchen/diner. Then you find a large living room that can be adapted to suit a variety of needs, providing ample space for relaxation, entertainment, or study. From here a doors leads through to the fourth bedroom/study/annexe, there is a cellar accessed from this room ideal for storage & potential for a first floor extension above, subject to the usual consents. A wet-room and utility complete the ground floor.
Ascending the staircase, the first floor reveals three generously proportioned bedrooms, each exuding a sense of comfort and tranquillity. An added luxurious touch comes in the form of a large sun terrace accessible from one of the bedrooms, offering a private oasis to unwind and soak in the surroundings. The main bathroom services all three bedrooms. A further benefit to the property is the large loft.
The South East garden enjoys an abundance of mature shrub, tree and plant borders with varying seating areas to enjoy ideal for BBQ’s and socialising. There is side access to the front where you will find parking for two cars.
The property's versatile layout extends to a rear double garage/workshop with rear access via Argyll Road — a practical feature for those with multiple vehicles or in need of additional storage space. The potential opens up possibilities for creating a separate living area/dwelling or workspace, catering to various lifestyle requirements.
Oozing with charm and character throughout, this home, though in need of some modernisation, retains its historical roots and offers a unique ambience that is hard to replicate. The versatile and flexible accommodation layout ensures that the residence can adapt to evolving needs and preferences, making it a rewarding canvas for personalisation.
Enriched with a history that is woven into the fabric of Parkstone, this property offers not just a place to reside but a piece of the neighbourhood's enduring legacy.
Where it is.
Located in a popular residential location, just a short distance from Waitrose, local schools and the vast array of amenities that Ashley Road has to offer. Both Poole & Bournemouth town centres are a short drive.
What the owner says.
“We bought the house for the space inside and out. Plus there’s loads of parking and a big garage. We’ve spent 23 happy years here but the kids have flown the nest and it’s time to downsize. We’ll miss our lovely neighbours and the many advantages of living close to all amenities but new adventures lay ahead for our retirement.”
Buyers - We kindly ask before scheduling a viewing on our properties, where possible please take a drive by, check out the local area & read through the details to ensure the property is suitable. Also, if for whatever reason you need to cancel, please can you give us at least 24 hours notice or more, as it takes our sellers a lot of effort to prepare for each viewing.
General Disclaimer: The heating system, mains and appliances have not been tested by Katie Fox Estate Agents. Any areas, measurements or distances are approximate. The text, photographs and plans are for guidance only and are not necessarily comprehensive. Whilst reasonable endeavours have been made to ensure that the information in our sales particulars are as accurate as possible, this information has been provided for us by the seller and is not guaranteed. Any intending buyer should not rely on the information we have supplied and should satisfy themselves by inspection, searches, enquiries and survey as to the correctness of each statement before making a financial or legal commitment. We have not checked the legal documentation to verify the legal status, including the leased term and ground rent and escalation of ground rent of the property (where applicable). A buyer must not rely upon the information provided until it has been verified by their own solicitors including fixtures & fittings.
EPC Rating: D
Disclaimer
AGENTS NOTES: The heating system, mains and appliances have not been tested by Katie Fox Estate Agents. Any areas, measurements or distances are approximate. The text, photographs and plans are for guidance only and are not necessarily comprehensive. Whilst reasonable endeavours have been made to ensure that the information in our sales particulars are as accurate as possible, this information has been provided for us by the seller and is not guaranteed. Any intending buyer should not rely on the information we have supplied and should satisfy themselves by inspection, searches, enquiries and survey as to the correctness of each statement before making a financial or legal commitment. We have not checked the legal documentation to verify the legal status, including the leased term and ground rent and escalation of ground rent of the property (where applicable). A buyer must not rely upon the information provided until it has been verified by their own solicitors.
- COUNCIL TAXA payment made to your local authority in order to pay for local services like schools, libraries, and refuse collection. The amount you pay depends on the value of the property.Read more about council Tax in our glossary page.
- Band: C
- PARKINGDetails of how and where vehicles can be parked, and any associated costs.Read more about parking in our glossary page.
- Yes
- GARDENA property has access to an outdoor space, which could be private or shared.
- Private garden
- ACCESSIBILITYHow a property has been adapted to meet the needs of vulnerable or disabled individuals.Read more about accessibility in our glossary page.
- Ask agent
Energy performance certificate - ask agent
Potential for extra dwelling/Annexe STPP- Albert Road, Parkstone, Poole BH12
Add an important place to see how long it'd take to get there from our property listings.
__mins driving to your place
Get an instant, personalised result:
- Show sellers you’re serious
- Secure viewings faster with agents
- No impact on your credit score
Your mortgage
Notes
Staying secure when looking for property
Ensure you're up to date with our latest advice on how to avoid fraud or scams when looking for property online.
Visit our security centre to find out moreDisclaimer - Property reference 40e99726-3ec8-4fbd-bf36-a0c90f8d8a8c. The information displayed about this property comprises a property advertisement. Rightmove.co.uk makes no warranty as to the accuracy or completeness of the advertisement or any linked or associated information, and Rightmove has no control over the content. This property advertisement does not constitute property particulars. The information is provided and maintained by Katie Fox Estate Agents, Poole. Please contact the selling agent or developer directly to obtain any information which may be available under the terms of The Energy Performance of Buildings (Certificates and Inspections) (England and Wales) Regulations 2007 or the Home Report if in relation to a residential property in Scotland.
*This is the average speed from the provider with the fastest broadband package available at this postcode. The average speed displayed is based on the download speeds of at least 50% of customers at peak time (8pm to 10pm). Fibre/cable services at the postcode are subject to availability and may differ between properties within a postcode. Speeds can be affected by a range of technical and environmental factors. The speed at the property may be lower than that listed above. You can check the estimated speed and confirm availability to a property prior to purchasing on the broadband provider's website. Providers may increase charges. The information is provided and maintained by Decision Technologies Limited. **This is indicative only and based on a 2-person household with multiple devices and simultaneous usage. Broadband performance is affected by multiple factors including number of occupants and devices, simultaneous usage, router range etc. For more information speak to your broadband provider.
Map data ©OpenStreetMap contributors.





