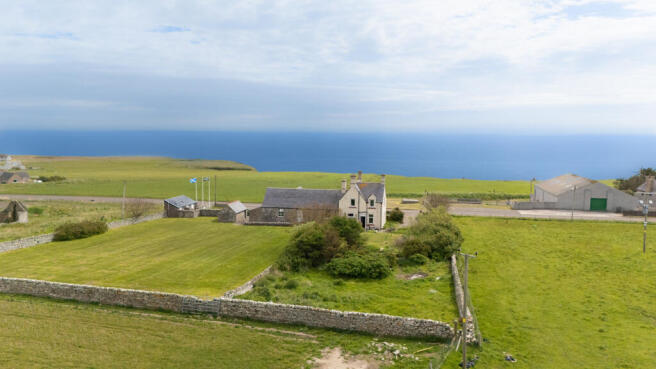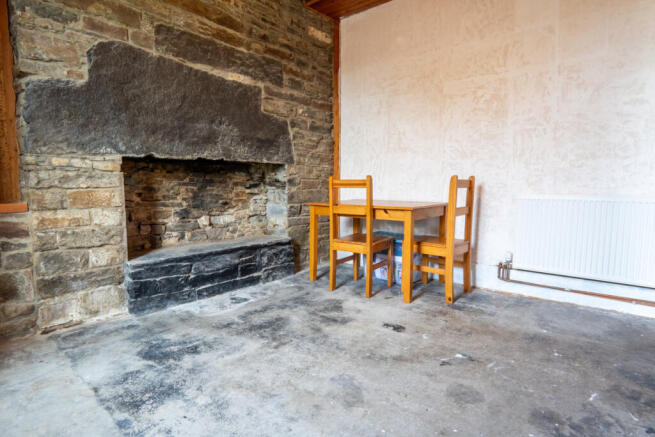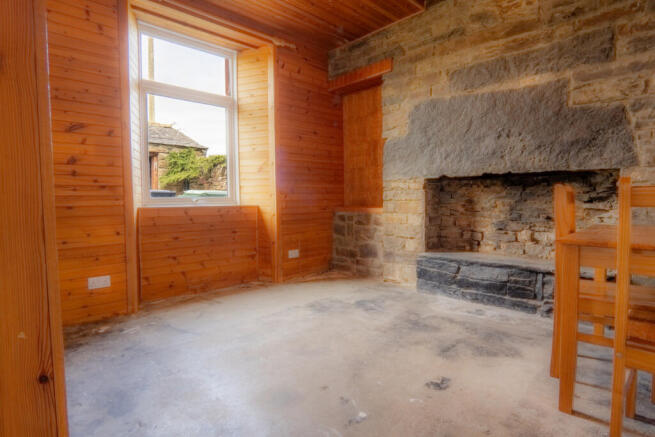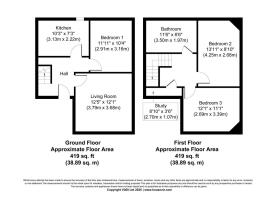
3 bedroom semi-detached house for sale
Auckengill, Wick, KW1 4XP

- PROPERTY TYPE
Semi-Detached
- BEDROOMS
3
- BATHROOMS
1
- SIZE
990 sq ft
92 sq m
- TENUREDescribes how you own a property. There are different types of tenure - freehold, leasehold, and commonhold.Read more about tenure in our glossary page.
Freehold
Key features
- Period Home Dating To Circa 1850
- Full Of Original Features And Character
- Renovation Project With Great Potential
- Spacious Living Room With Front Window
- Newly Fitted Modern Bathroom Suite
- Stunning Sea Views From Upper Floor
- Large Gardens To Front, Side And Rear
- Three Double Bedrooms Across Two Floors
- Good-Size Kitchen With Integrated Appliances
- Oil Central Heating Via External Boiler
Description
The Old School House sits in the small hamlet of Auckengill, approximately ten miles north of Wick. It enjoys open outlooks toward the sea with the setting quiet and scenic, a project that’s hard to find and harder to replicate.
Externally, the home occupies a good-sized plot with garden grounds stretching to the front, side and rear, mainly laid to grass with a number of mature shrubs and trees. There's ample room for landscaping or creating a more defined outdoor layout. A stone-built, open-fronted garden store sits at the back of the property under a pitched slate roof, offering space for tools, logs or outdoor gear. A gravelled driveway to the side of the home allows for private off-road parking and the entire plot is enclosed by traditional stone walling.
Inside, the home is full of potential but would benefit from renovation and modernisation. The ground floor includes a hallway, large living room, kitchen and a double bedroom. The living room has generous proportions and includes a built-in shelving alcove beside the chimney breast, where a blocked fireplace remains, with clear scope for reinstating a focal feature. The front window looks out across the garden with sea glimpses beyond.
The kitchen is fitted with wood panelled walls, bright white cabinets and worktops and a stainless steel sink beneath the window. There’s an integrated oven and hob, along with access to the back garden via the rear door. Many of this has been recently completed.
Also on the ground floor is another good size room, currently unfinished, with exposed concrete flooring and a stone feature wall - a space ready to be reimagined. It’s size lends itself to many possibilities with the striking stone wall ideal as a standout backdrop for a dining room, second lounge, ground floor bedroom, home office or creative studio space.
Upstairs, the landing leads to two more double bedrooms, both a good size, each with a fireplace set on a corner wall. One of the rooms enjoys open views across the surrounding landscape and out to the sea, bringing in plenty of natural light. There’s also a small study or store room on this level, adding extra flexibility.
The bathroom has been recently updated and offers a clean, modern finish. A full-sized bath with electric shower above sits along one wall while the wash hand basin and toilet are built into a compact vanity unit on another. Wood laminate flooring adds warmth underfoot and a small radiator ensures the room stays comfortable year-round.
Windows and external doors are all uPVC-framed and double glazed. Heating is provided by an external Grant oil-fired boiler, connected to radiators throughout the property. Hot water is stored in a cylinder located in the front upstairs bedroom.
With its original fabric, generous layout and a location that combines coastal peace with accessibility to Wick, this is a property full of potential. Nybster Broch is a short 5 minute walk away with environmental and historical interest with information on this available at the Broch Centre next to the property. For the right buyer, this is a rare chance to create something truly special in a one-of-a-kind setting. Book your viewing now, contact Hamish Homes today!
About Auckengill
Auckengill is a small coastal hamlet in Caithness, just 7 miles south of John o’ Groats and around 10 miles from Wick, the nearest town with full amenities. Set along the rugged northern edge of Scotland, it offers sweeping sea views, quiet surroundings and a strong sense of rural community. The area is ideal for those seeking a peaceful lifestyle with access to nature, walking and fishing.
Wick provides supermarkets, healthcare, restaurants and rail connections. Local schooling is available in nearby Keiss Primary, with secondary education at Wick High School.
Auckengill also hosts the Northlands Viking Centre, adding local character and history. Buyers are drawn to the scenic location, affordability and the chance to live in an unspoiled environment with essential services close by. It’s well-suited for remote workers, retirees or anyone looking for a slower pace of life.
General Information:
Services: Mains Water, Electric & Oil
Council Tax Band: C
EPC Rating: E (44)
Entry Date: Early entry available
Home Report: Available on request.
Viewings: 7 Days accompanied by agent.
- COUNCIL TAXA payment made to your local authority in order to pay for local services like schools, libraries, and refuse collection. The amount you pay depends on the value of the property.Read more about council Tax in our glossary page.
- Band: C
- PARKINGDetails of how and where vehicles can be parked, and any associated costs.Read more about parking in our glossary page.
- Yes
- GARDENA property has access to an outdoor space, which could be private or shared.
- Yes
- ACCESSIBILITYHow a property has been adapted to meet the needs of vulnerable or disabled individuals.Read more about accessibility in our glossary page.
- Ask agent
Auckengill, Wick, KW1 4XP
Add an important place to see how long it'd take to get there from our property listings.
__mins driving to your place
Get an instant, personalised result:
- Show sellers you’re serious
- Secure viewings faster with agents
- No impact on your credit score
Your mortgage
Notes
Staying secure when looking for property
Ensure you're up to date with our latest advice on how to avoid fraud or scams when looking for property online.
Visit our security centre to find out moreDisclaimer - Property reference RX569390. The information displayed about this property comprises a property advertisement. Rightmove.co.uk makes no warranty as to the accuracy or completeness of the advertisement or any linked or associated information, and Rightmove has no control over the content. This property advertisement does not constitute property particulars. The information is provided and maintained by Hamish Homes Ltd, Inverness. Please contact the selling agent or developer directly to obtain any information which may be available under the terms of The Energy Performance of Buildings (Certificates and Inspections) (England and Wales) Regulations 2007 or the Home Report if in relation to a residential property in Scotland.
*This is the average speed from the provider with the fastest broadband package available at this postcode. The average speed displayed is based on the download speeds of at least 50% of customers at peak time (8pm to 10pm). Fibre/cable services at the postcode are subject to availability and may differ between properties within a postcode. Speeds can be affected by a range of technical and environmental factors. The speed at the property may be lower than that listed above. You can check the estimated speed and confirm availability to a property prior to purchasing on the broadband provider's website. Providers may increase charges. The information is provided and maintained by Decision Technologies Limited. **This is indicative only and based on a 2-person household with multiple devices and simultaneous usage. Broadband performance is affected by multiple factors including number of occupants and devices, simultaneous usage, router range etc. For more information speak to your broadband provider.
Map data ©OpenStreetMap contributors.





