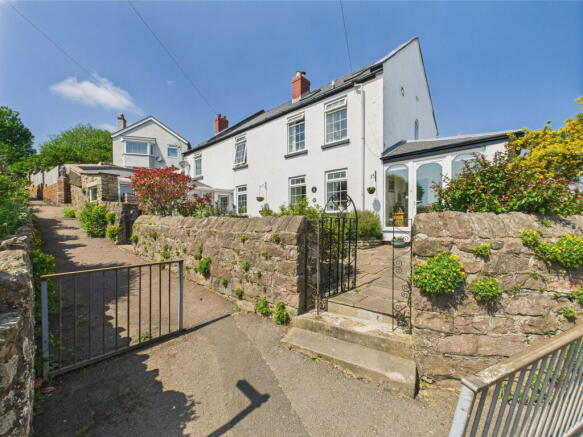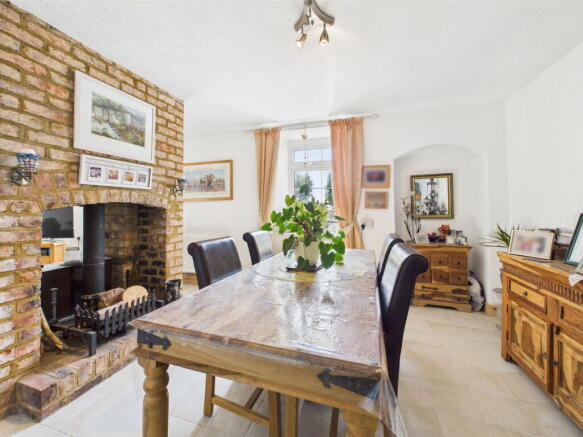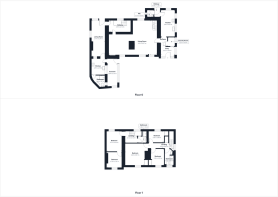
Three Bedroom House With Two Bedroom Annexe, Littledean Hill Road, Cinderford

- PROPERTY TYPE
Detached
- BEDROOMS
3
- BATHROOMS
1
- SIZE
Ask agent
- TENUREDescribes how you own a property. There are different types of tenure - freehold, leasehold, and commonhold.Read more about tenure in our glossary page.
Freehold
Key features
- Three bedroom house with attached two bedroom annexe
- Enclosed gardens with panoramic far reaching views
- Spacious and versatile living accommodation throughout
- Situated in a popular area
- Character features throughout
- Freehold, Council tax band C, EPC Rating D
Description
This impressive, period detached property, originally a Chapel dating back to 1824, offers a unique blend of character and versatility. The main residence features a spacious three-bedroom house, while a separate two-bedroom attached annexe provides additional living space, making it an ideal choice for multigenerational living or as a lucrative holiday home. Set within beautifully enclosed gardens, the property enjoys breath-taking views across the River Severn, offering a rare opportunity to own a home of historical significance with exceptional flexibility.
The market town of Cinderford provides a variety of amenities, including shops, a post office, supermarkets, a library, a health centre, the Forest of Dean hospital, a dentist, and a sports/leisure centre. It also offers both primary and secondary education, along with regular bus services to Gloucester (approximately 14 miles away) and surrounding areas.
Welcoming you into the home, the entrance porch is a bright and inviting space, with windows to both the side and front, allowing natural light to pour in. The wood-effect flooring adds warmth and practicality, leading you through the front door into the heart of the home. The inner hall offers a sense of space and connection. With easy access to the roof space, a radiator for comfort, and a durable tiled floor underfoot, this central hub provides a practical link to the main living areas. A door also leads into a utility cupboard, neatly equipped with a gas boiler for efficient central heating and hot water supply. There’s plumbing for a washing machine, room for a fridge/freezer, and a window to the front, making this a bright and practical area for daily tasks.
Beautifully appointed with a range of fitted wall and base units, the kitchen balances style and functionality. Generous worktop space ensures plenty of room for meal preparation, while a sleek glass splash-back and an extractor hood add a touch of modern flair. The breakfast bar provides an ideal spot for casual dining, and dual windows to the front offer a pleasant outlook. Practical wood laminate flooring completes the look. From the kitchen, a useful side hall with tiling to walls and flooring, a window to the side for natural light, and a door providing direct access to the garden. A door also leads into a practical ground-floor cloakroom, complete with a two-piece suite including a low-level WC and wash hand basin. Fully tiled walls and flooring offer easy maintenance, while a window to the rear ensures brightness.
Moving into the main living area, with an expansive living room that exudes warmth and character, featuring a charming brick fireplace with a wood burner inset. Twin front-facing windows capture natural light and views, while an additional rear window adds even more brightness. The living room seamlessly connects to the dining room, creating an open flow. Perfect for formal dining or relaxed gatherings, this spacious room boasts a feature arched alcove that adds character, along with a pair of radiators for comfort. A window to the front enjoys lovely views, and a door leads to the attached annexe.
Ascending the staircase, a light-filled landing awaits, complete with a feature arched window to the front that offers far-reaching views. A built-in storage cupboard keeps the space neatly organised.
A generous double bedroom, the principal bedroom is complete with a built-in wardrobe, a radiator for comfort, and a large window to the front that frames the surrounding views.
Another well-proportioned bedroom, bedroom two has a built-in wardrobe, an alcove providing display or storage space, a radiator, and a front-facing window.
The third bedroom is a versatile room with a vertical radiator and a rear-facing window, along with a staircase leading to the loft room. A spacious and versatile loft room, characterised by exposed beams and an exposed stone wall. Wood laminate flooring and two skylights to the front create a bright, rustic atmosphere, making this an ideal space for a home office, playroom, or guest room.
Designed with practicality in mind, this family bathroom includes a three-piece suite, a WC, a panelled bath with a shower over, and a vanity wash hand basin. Tiled for easy maintenance, with a towel rail radiator and a front-facing window for natural light.
Stepping into the annexe, you'll immediately notice the sense of space, with a window at the rear allowing natural light to flood in. A staircase gracefully ascends to the first floor, while a cleverly designed under-stairs storage area provides a convenient spot for essentials. From here, a door opens seamlessly into the Lounge/Diner.
The living room is an inviting space which offers a perfect blend of comfort and style. The tiled floor extends throughout, creating a clean and practical surface, while two radiators ensure warmth during colder months. A large window and a door to the rear offer natural light and easy access to the garden, making this an ideal spot for family gatherings or quiet relaxation.
The kitchen offers a range of base units offers ample storage, while the practical sink unit and plumbing for an automatic washing machine make laundry tasks a breeze. The tiled floor ensures easy maintenance, and an extractor hood is perfectly positioned above the space for a cooker. A window to the side allows natural light, and a door leads through to the Conservatory.
Bathed in natural light, the Conservatory is a true haven, constructed with three-quarter glazing that provides breath-taking views of the surroundings. The tiled floor adds a touch of elegance, while the feature stone wall creates a warm, rustic charm. This is a perfect space for year-round enjoyment, whether for morning coffee or evening relaxation.
Also to the ground floor, a well-designed wet room with a close-coupled WC, a shower, and a vanity wash hand basin. Fully tiled with a feature exposed stone wall, it also includes a timber-clad sauna – a perfect space for relaxation.
Ascending the stairs from the hall, you reach the first floor landing, where a window to the rear provides natural light. This landing offers access to the roof space, adding practicality to this upper level.
The bedrooms are generously proportioned, bedroom one has a window to the rear that captures pleasant views. A radiator ensures warmth, creating a cosy and inviting atmosphere for restful nights. Perfectly positioned at the front of the home, bedroom two enjoys far-reaching views from its window. This room also benefits from access to roof space, a radiator for comfort, and a sense of light and space that makes it a versatile area for various uses.
Modern and practical, the Shower Room is designed with a close-coupled W.C., a sleek wall-mounted wash hand basin, and a spacious shower area. This well-appointed space ensures convenience and comfort for residents.
Outside- The property is accessed through a charming wrought iron gate, which opens onto picturesque cottage gardens that gracefully wrap around the front and side of the home. These gardens are beautifully planted, providing a delightful array of colours and textures while also enjoying a wonderful open outlook. To the rear, the garden extends to offer a tranquil haven, with lush lawns bordered by mature herbaceous plants that bring a touch of natural beauty. A garden shed offers practical storage, while a separate patio area provides the perfect spot for outdoor dining or simply relaxing in the fresh air, all framed by the same lovely outlook.
- COUNCIL TAXA payment made to your local authority in order to pay for local services like schools, libraries, and refuse collection. The amount you pay depends on the value of the property.Read more about council Tax in our glossary page.
- Band: C
- PARKINGDetails of how and where vehicles can be parked, and any associated costs.Read more about parking in our glossary page.
- Ask agent
- GARDENA property has access to an outdoor space, which could be private or shared.
- Private garden
- ACCESSIBILITYHow a property has been adapted to meet the needs of vulnerable or disabled individuals.Read more about accessibility in our glossary page.
- Ask agent
Three Bedroom House With Two Bedroom Annexe, Littledean Hill Road, Cinderford
Add an important place to see how long it'd take to get there from our property listings.
__mins driving to your place
Get an instant, personalised result:
- Show sellers you’re serious
- Secure viewings faster with agents
- No impact on your credit score
Your mortgage
Notes
Staying secure when looking for property
Ensure you're up to date with our latest advice on how to avoid fraud or scams when looking for property online.
Visit our security centre to find out moreDisclaimer - Property reference S1308759. The information displayed about this property comprises a property advertisement. Rightmove.co.uk makes no warranty as to the accuracy or completeness of the advertisement or any linked or associated information, and Rightmove has no control over the content. This property advertisement does not constitute property particulars. The information is provided and maintained by Hattons Estate Agents, Forest of Dean. Please contact the selling agent or developer directly to obtain any information which may be available under the terms of The Energy Performance of Buildings (Certificates and Inspections) (England and Wales) Regulations 2007 or the Home Report if in relation to a residential property in Scotland.
*This is the average speed from the provider with the fastest broadband package available at this postcode. The average speed displayed is based on the download speeds of at least 50% of customers at peak time (8pm to 10pm). Fibre/cable services at the postcode are subject to availability and may differ between properties within a postcode. Speeds can be affected by a range of technical and environmental factors. The speed at the property may be lower than that listed above. You can check the estimated speed and confirm availability to a property prior to purchasing on the broadband provider's website. Providers may increase charges. The information is provided and maintained by Decision Technologies Limited. **This is indicative only and based on a 2-person household with multiple devices and simultaneous usage. Broadband performance is affected by multiple factors including number of occupants and devices, simultaneous usage, router range etc. For more information speak to your broadband provider.
Map data ©OpenStreetMap contributors.





