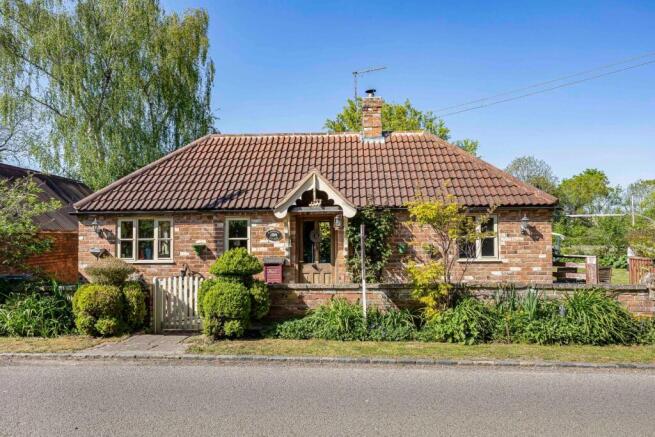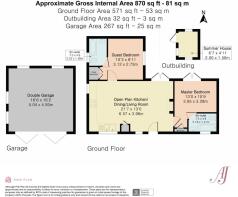2 bedroom cottage for sale
Standish Lane, Moreton Valence, Gloucester

- PROPERTY TYPE
Cottage
- BEDROOMS
2
- BATHROOMS
2
- SIZE
Ask agent
- TENUREDescribes how you own a property. There are different types of tenure - freehold, leasehold, and commonhold.Read more about tenure in our glossary page.
Freehold
Key features
- Charming detached brick-built barn conversion full of character and warmth
- OFFERED TO THE MARKET WITH NO ONWARD CHAIN, BACKS ON TO OPEN FIELDS
- Country-style fitted kitchen with vaulted ceiling, windows to front & side
- Cosy sitting room with brick fireplace and wood-burning stove, French doors to the garden
- Master bedroom with vaulted ceiling, French doors to terrace, en-suite bathroom
- Guest bedroom with garden views, built-in wardrobe, en-suite bathroom
- Timber summerhouse, ideal for relaxing or hobbies
- Detached double garage with power, lighting, ample space for storage or workshop use
- Beautifully landscaped wraparound garden with lawn, patio terrace, and mature planting
- Easy access to motorway, Stonehouse town and Station & Gloucester
Description
Located in the rural village of Moreton Valance, just a short distance from Whitminster and Hardwick, this detached barn conversion offers charm, character, and a true sense of home. Rebuilt in the early 2000s, the property blends traditional features with spacious open-plan living.
A dwarf wall with inset garden gate sets the scene to the front, with mature shrubs and a well-kept garden framing the entrance. Side gates open onto a private driveway, detached double garage, and landscaped grounds.
Step through the front entrance, beneath a storm porch, and you are welcomed straight into the heart of the home – a light-filled open-plan kitchen, dining, and sitting room. This characterful space, with vaulted ceiling and exposed timbers, radiates a cosy cottage feel.
The kitchen is fitted with a range of pine base and wall cabinets with tiled worktops, built-in oven, hob, and extractor, along with space for free-standing appliances. Tiled flooring defines the kitchen area, while windows to the front and side provide plenty of natural light. From here, a door leads to the guest bedroom suite.
The sitting room centres around a charming brick fireplace with exposed chimney breast and raised hearth, complete with a wood-burning stove – perfect for winter evenings. Wooden French doors open out to a sun terrace and the surrounding gardens, offering a seamless flow between indoor and outdoor living. Doors also lead to the front and to the master suite.
The master bedroom is a true retreat, featuring a vaulted ceiling, fitted wardrobe, and bespoke French doors that open directly onto the garden, with far-reaching views over open fields. The en-suite bathroom includes a bath with shower over, wash basin, WC, and window to the front.
The guest suite, accessed from the kitchen, benefits from its own fitted wardrobe and a spacious en-suite bathroom, comprising bath with overhead shower, pedestal basin, and WC. A double bedroom with delightful garden views, it provides ideal accommodation for visitors or family.
Set within beautifully landscaped grounds, this unique home perfectly combines character and comfort in a peaceful village setting. While prospective buyers may wish to carry out some internal updating, the property offers a rare opportunity to secure a cottage-style barn conversion that connects effortlessly with its surroundings.
AGENTS NOTE
Please note that the property is empty in majority of rooms and we have shown some images for you to see what the property could look like with furniture in.
Stamp duty at £425,000 First Time buyer £6,250, Moving Home £11,250 Additional Property £32,500
Outside - Externally, the gardens offer an idyllic retreat. Wrapping around the rear of the property, the outdoor space combines manicured lawns with mature planting, including established trees and a variety of flowering shrubs, all set against a backdrop of open fields. The neighbouring homes within the lane are well spaced, providing privacy without any sense of isolation.
A charming timber summerhouse adds character, featuring decorative stained glass and nostalgic signage – a perfect spot to enjoy the garden in every season.
The sun terrace is ideal for al fresco dining or relaxing outdoors, while the generous lawn provides space for recreation, family activities, or further planting. With such ease of access from the house, the garden feels like a natural extension of the living space.
To the side, a gated driveway leads to a substantial detached double garage with twin wooden doors. Inside, the garage benefits from power, lighting, and ample storage, offering versatility for those needing a workshop, hobby space, or secure parking for multiple vehicles.
Moreton Valence is a charming rural village in Gloucestershire, set back from the A38 that offers a peaceful countryside setting while still being conveniently close to key amenities in Whitminster. Nearby, you’ll find everyday essentials such as local farm shops, cafés, and village pubs in the nearby villages surrounding while larger supermarkets and shopping centres are easily accessible in nearby Hardwick/Quedgeley and Gloucester Quays. The area is well-connected by road, with easy access to the M5, making commuting straightforward. Families benefit from a choice of good local schools, and there are plenty of outdoor spaces, walking trails, and parks to enjoy, making Moreton Valence a wonderful blend of rural tranquility and practical convenience.
Brochures
Brochure AI.pdfBrochure- COUNCIL TAXA payment made to your local authority in order to pay for local services like schools, libraries, and refuse collection. The amount you pay depends on the value of the property.Read more about council Tax in our glossary page.
- Band: A
- PARKINGDetails of how and where vehicles can be parked, and any associated costs.Read more about parking in our glossary page.
- Driveway
- GARDENA property has access to an outdoor space, which could be private or shared.
- Yes
- ACCESSIBILITYHow a property has been adapted to meet the needs of vulnerable or disabled individuals.Read more about accessibility in our glossary page.
- Lateral living
Standish Lane, Moreton Valence, Gloucester
Add an important place to see how long it'd take to get there from our property listings.
__mins driving to your place
Get an instant, personalised result:
- Show sellers you’re serious
- Secure viewings faster with agents
- No impact on your credit score
Your mortgage
Notes
Staying secure when looking for property
Ensure you're up to date with our latest advice on how to avoid fraud or scams when looking for property online.
Visit our security centre to find out moreDisclaimer - Property reference 33875870. The information displayed about this property comprises a property advertisement. Rightmove.co.uk makes no warranty as to the accuracy or completeness of the advertisement or any linked or associated information, and Rightmove has no control over the content. This property advertisement does not constitute property particulars. The information is provided and maintained by AJ Estate Agents of Gloucestershire, Stonehouse. Please contact the selling agent or developer directly to obtain any information which may be available under the terms of The Energy Performance of Buildings (Certificates and Inspections) (England and Wales) Regulations 2007 or the Home Report if in relation to a residential property in Scotland.
*This is the average speed from the provider with the fastest broadband package available at this postcode. The average speed displayed is based on the download speeds of at least 50% of customers at peak time (8pm to 10pm). Fibre/cable services at the postcode are subject to availability and may differ between properties within a postcode. Speeds can be affected by a range of technical and environmental factors. The speed at the property may be lower than that listed above. You can check the estimated speed and confirm availability to a property prior to purchasing on the broadband provider's website. Providers may increase charges. The information is provided and maintained by Decision Technologies Limited. **This is indicative only and based on a 2-person household with multiple devices and simultaneous usage. Broadband performance is affected by multiple factors including number of occupants and devices, simultaneous usage, router range etc. For more information speak to your broadband provider.
Map data ©OpenStreetMap contributors.




