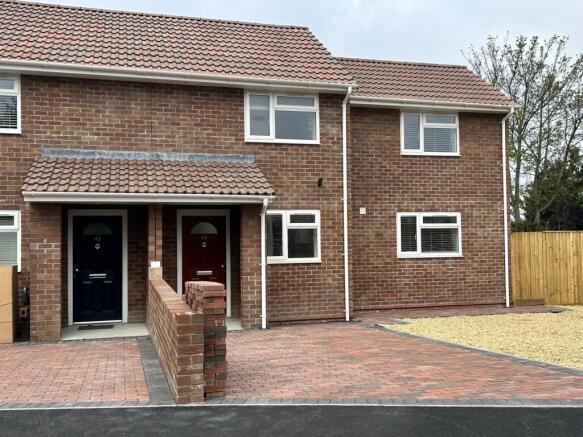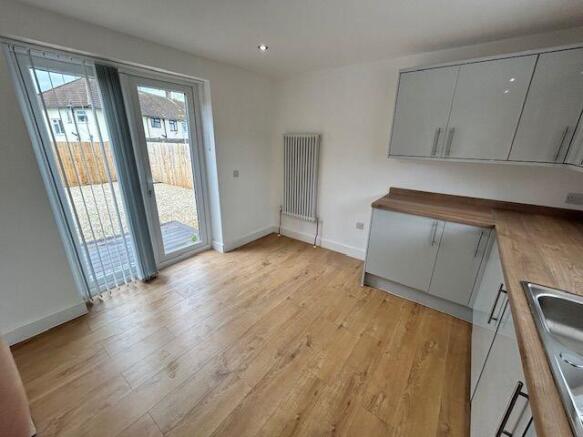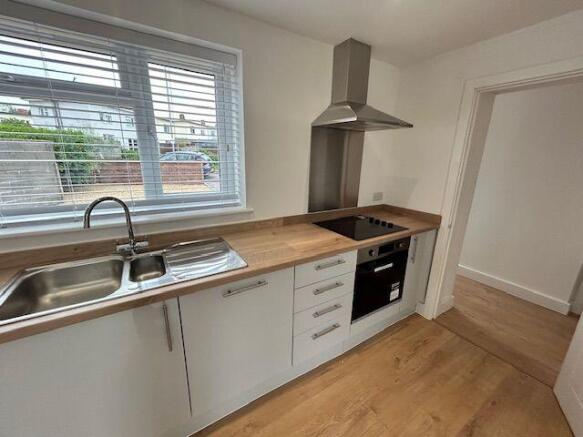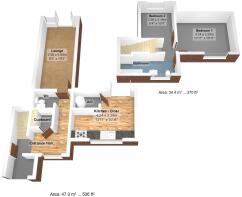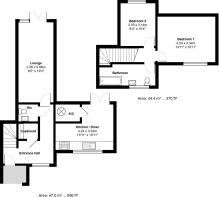2 bedroom terraced house for sale
43 Stothard Road, Bristol

- PROPERTY TYPE
Terraced
- BEDROOMS
2
- BATHROOMS
2
- SIZE
Ask agent
- TENUREDescribes how you own a property. There are different types of tenure - freehold, leasehold, and commonhold.Read more about tenure in our glossary page.
Freehold
Description
This well-designed exterior offers ample off-street parking for multiple vehicles.
Upon entry, you're welcomed by high-quality wood-effect flooring and neutral whitewashed walls, creating a bright and inviting atmosphere. The entrance hall features a large storage cupboard and stairs leading to the first floor. To the left, you'll find a spacious separate living room with double patio doors opening onto a low-maintenance decking area and enclosed garden-perfect for entertaining or relaxing.
On the right of the living room is a large, modern open-plan kitchen and dining area, fully equipped with sleek grey high-gloss wall and base units. The kitchen includes an induction hob, extractor hood, built-in oven, integrated dishwasher, and washing machine. A stainless steel mixer tap with sink and drainer is complemented by a crisp white tiled splashback. The worktops are beautifully coordinated with the natural wood-effect flooring, adding a luxurious touch to the space. Carefully positioned spotlights enhance the overall ambience. Additional storage is available in the built-in cupboard housing the heating tank. A second set of patio doors provides another access point to the expansive, fully enclosed garden, complete with additional decking and decorative chippings to tie the outdoor space together seamlessly.
This home benefits from a high-quality single-storey rear extension, which expands the reception areas and enhances overall living space.
Upstairs, the master bedroom boasts a large window, loft access, and a radiator. The second bedroom is also generously sized with a large PVC window, loft access, and radiator. Both bedrooms feature soft grey-blue carpeting and neutral décor, continuing the bright and modern feel of the home.
The stylish family bathroom is fully tiled from floor to ceiling in bold white marble-effect tiles and includes a white suite comprising a bath with chrome mixer shower, glass screen, toilet, and basin. A large UPVC window and radiator complete the space. All windows are fitted with quality white blinds.
The rear roof of the property is fitted with new solar powered roof panels providing the following benefits :
Free Renewable Energy
Generate your own electricity from sunlight-reducing reliance on the grid and lowering utility bills.
Lower Energy Bills
Significantly cut monthly electricity costs, especially during daylight hours.
Eco-Friendly Living
Reduce your carbon footprint by using clean, green, renewable energy.
Adds Property Value
Homes with solar panels are increasingly attractive to eco-conscious buyers and can boost resale value.
Energy Independence
Store excess energy with battery systems (optional), giving you more control over your home's power.
Protection from Price Hikes
Shield yourself from rising energy costs by generating your own power.
The heating is powered by an increasingly popular and highly efficient Air source Heat Pump, providing the following benefits:
Eco-Friendly Heating & Cooling
The Air Source Heat Pump, offers an energy-efficient and sustainable alternative to traditional gas or oil heating systems.
Lower Energy Bills
ASHPs use significantly less electricity than conventional electric heaters-helping to reduce energy costs over time.
All-Year Comfort
Provides both heating in winter and cooling in summer, keeping the indoor climate comfortable all year round.
Future-Proof Technology
A future-ready home that meets or exceeds new environmental standards and building regulations-perfect for eco-conscious buyers.
Quiet Operation
Designed for low-noise performance, both indoors and outdoors, for minimal disruption and a peaceful home environment.
Eligible for Incentives
Potential eligibility for government grants or incentives supporting renewable heating systems (dependent on current schemes).
Low Maintenance
Long-lasting and easy to maintain, with fewer moving parts than traditional boilers.
All windows are double-glazed, and each room features a radiator for optimal comfort. Additionally, there is a generously sized downstairs W/C, providing extra convenience for family living.
Family-Friendly Location
Set in a popular family area, this home is close to local shops, excellent transport links, and a range of well-reputed primary and secondary schools-ideal for modern family living.
Council Tax Band: B
Tenure: Freehold
Kitchen/diner
3.34m x 4.24m
Lounge
5.88m x 2.56m
Bedroom 1
3.34m x 4.42m
Bedroom 2
3.34m x 2.55m
Brochures
Brochure- COUNCIL TAXA payment made to your local authority in order to pay for local services like schools, libraries, and refuse collection. The amount you pay depends on the value of the property.Read more about council Tax in our glossary page.
- Band: B
- PARKINGDetails of how and where vehicles can be parked, and any associated costs.Read more about parking in our glossary page.
- Driveway,Off street
- GARDENA property has access to an outdoor space, which could be private or shared.
- Yes
- ACCESSIBILITYHow a property has been adapted to meet the needs of vulnerable or disabled individuals.Read more about accessibility in our glossary page.
- Ask agent
43 Stothard Road, Bristol
Add an important place to see how long it'd take to get there from our property listings.
__mins driving to your place
Get an instant, personalised result:
- Show sellers you’re serious
- Secure viewings faster with agents
- No impact on your credit score

Your mortgage
Notes
Staying secure when looking for property
Ensure you're up to date with our latest advice on how to avoid fraud or scams when looking for property online.
Visit our security centre to find out moreDisclaimer - Property reference RS0045. The information displayed about this property comprises a property advertisement. Rightmove.co.uk makes no warranty as to the accuracy or completeness of the advertisement or any linked or associated information, and Rightmove has no control over the content. This property advertisement does not constitute property particulars. The information is provided and maintained by Franklin Cole Properties, Bristol. Please contact the selling agent or developer directly to obtain any information which may be available under the terms of The Energy Performance of Buildings (Certificates and Inspections) (England and Wales) Regulations 2007 or the Home Report if in relation to a residential property in Scotland.
*This is the average speed from the provider with the fastest broadband package available at this postcode. The average speed displayed is based on the download speeds of at least 50% of customers at peak time (8pm to 10pm). Fibre/cable services at the postcode are subject to availability and may differ between properties within a postcode. Speeds can be affected by a range of technical and environmental factors. The speed at the property may be lower than that listed above. You can check the estimated speed and confirm availability to a property prior to purchasing on the broadband provider's website. Providers may increase charges. The information is provided and maintained by Decision Technologies Limited. **This is indicative only and based on a 2-person household with multiple devices and simultaneous usage. Broadband performance is affected by multiple factors including number of occupants and devices, simultaneous usage, router range etc. For more information speak to your broadband provider.
Map data ©OpenStreetMap contributors.
