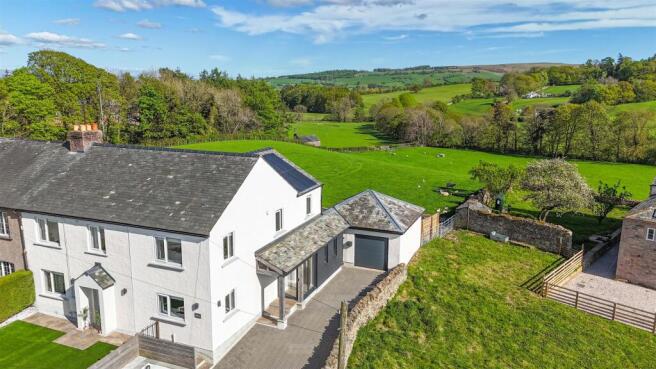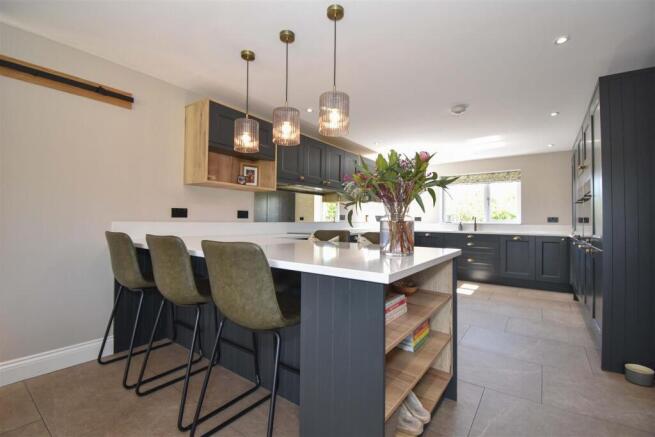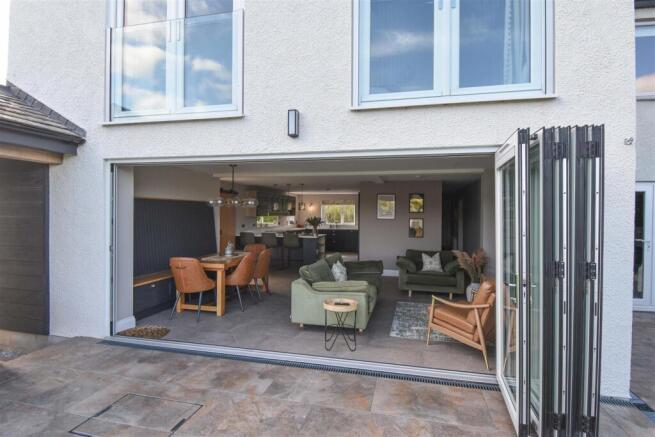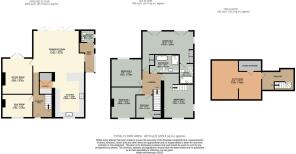Dacre, Penrith
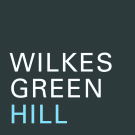
- PROPERTY TYPE
Semi-Detached
- BEDROOMS
5
- BATHROOMS
2
- SIZE
2,345 sq ft
218 sq m
- TENUREDescribes how you own a property. There are different types of tenure - freehold, leasehold, and commonhold.Read more about tenure in our glossary page.
Freehold
Key features
- Significantly Extended and Updated Semi Detached Family Home
- Smart, Stylish and High Quality Finish Throughout
- Wonderful and Peaceful Lake District Village Location
- Superb Open Views to the Surrounding Countryside
- Large Open Plan Kitchen/Dining Day Room, Sitting Room + Play Room
- 5 Bedrooms, En-Suite Shower Room + House Bathroom
- Oil Central Heating via a Condensing Boiler
- Photovoltaic Solar Panels with Battery Storage
- Tenure- Freehold. Council Tax Band - C. EPC -Rate C
- On-Line Video Available
Description
The home boasts three inviting reception rooms, providing versatile spaces that can be tailored to your lifestyle. Whether you envision a cosy sitting room for family gatherings, a formal dining area for entertaining, or a quiet study for work or leisure, this property accommodates all your needs with ease.
Two well-appointed bathrooms ensure convenience for busy mornings and provide a touch of luxury for relaxation. The layout of the house promotes a sense of openness and flow, making it a welcoming environment for both residents and visitors alike.
Dacre is a picturesque village that offers a peaceful retreat while still being within easy reach of the amenities and attractions of Penrith. This location is perfect for those who appreciate the beauty of the countryside, with stunning views and opportunities for outdoor activities right on your doorstep.
In summary, this semi-detached house in Dacre is a wonderful opportunity for anyone looking for a spacious family home in a tranquil setting. With its generous living spaces and convenient location, it is sure to appeal to a wide range of buyers. Don’t miss the chance to make this charming property your own.
Location - From junction 40 of the M6, head West on the A66 for approximately 3.6 miles and then turn left, signposted to Dacre. Drive down the hill and through the village and then take the first right turn, sidnposted to Sparket and Thackthwaite. Malvern is the 2nd house on the left.
Amenities - In the village of Dacre, there is a village inn. In the village of Penruddock, approximately 2.6 miles, there is an infant/primary school and a public housel; Pooley Bridge, approximately 2.4 miles, there are 3 public houses, a local shop/Post Office and a specialist gin shop and a restaurant and a cafe; Stainton, approximately 3 miles there is an infant/primary school, a village hall, a public house with a village shop and a restaurant.
Penrith is a popular market town, having excellent transport links through the M6, A66, A6 and the main West coast railway line. There is a population of around 17,000 people and facilities include: infant, junior and secondary schools. There are 5 supermarkets and a good range of locally owned and national high street shops. Leisure facilities include: a leisure centre with; swimming pool, climbing wall, indoor bowling, badminton courts and a fitness centre as well as; golf, rugby and cricket clubs. There is also a 3 screen cinema and Penrith Playhouse. Penrith is known as the Gateway to the North Lakes and is conveniently situated for Ullswater and access to the fells, benefiting from the superb outdoor recreation opportunities.
Services - Mains water, drainage and electricity are connected to the property. Heating is by fuel oil and internet is connected by Fibrus
Tenure - The property is freehold and the council tax is band C.
Local Occupancy Clause - A Cumbria wide local occupancy clause applies.
The criteria for prospective purchasers (PP) is at least one PP, must be able to provide evidence of ‘Living or Working within the County of Cumbria’ for 3 years prior to purchase.
Within the Legacy Eden District Council properties, there is a ‘Discretionary Consent’ process. When a PP does not meet the criteria set out under S157 (3) of the Act, the Council can look at individual cases and consider a discretionary consent, whereby an individual’s circumstances will be taken into account, for example, if they have relatives in the District of Westmorland and Furness, have been brought up in Cumbria, have obtained employment within Cumbria working for a Cumbrian Employer or have children attending schools in the District of Westmorland and Furness.
The Council will then take the application and connections into consideration such as the PP links with the local area in deciding whether it will grant consent. We have attached the questionnaire used to gather information for a discretionary consent application. Applications for discretionary consent are considered by Housing Senior Managers and Councillor responsible for the housing portfolio and can take up to 10 working days to go through the process.
Any prospective purchase will need to satisfy themselves that they meet the criteria and can make enquiries with the council.
Viewing - STRICTLY BY APPOINTMENT WITH WILKES-GREEN + HILL
Accommodation -
Entrance - Entrance through a composite security door to the;
Hallway - Stairs lead off with oak and glass banister, the floor is porcelain tiles and there is a double radiator. A contemporary oak door opens into the office/playroom and the hall is open into;
Open Plan Living Dining/Day Room - 4.88m 3.05m x 5.46m (16' 10 x 17'11) - Bifold doors across the back wall open out onto the garden and give a splendid view across the valley to the surrounding countryside. The floor is porcelain tiled with underfloor heating and the ceiling has recessed downlights. In the dining area is a built-in bench seat with storage. There is a wall mounting point for a TV. A contemporary sliding oak door opens into the side hall, a glazed door into the living room and this area is open to the;
Kitchen - 5.56mx 3.66m (18'3x 12') - Fitted with a range of painted wood 'anthracite' Shaker style units to three sides plus a breakfast bar with a quartz composite worktop incorporating a composite rectangular sink with carved drainer and pillar mounted Quooker tap dispensing boiling water. There are two built-in electric ovens, a five ring induction hob with antiqued glass splashback and cooker hood, an integral dishwasher, wine fridge, larder fridge and freezer. The flooring is porcelain tiled with underfloor heating and there is recessed downlights to the ceiling. uPVC double glazed windows face to the front and side enjoying an outlook up to the village and across to Mell fell. A hidden sliding contemporary oak door opens into;
Laundry Room - Tall cupboards to one side hide the plumbing for a washing machine and cupboards opposite have an oak worksurface and wall cupboard above.
Sitting Room - 4.39m x 3.76m (14'5 x 12'4) - Recessed into the wall is a flame effect fire with recess above for the TV and satellite equipment. There is a radiator and uPVC double glazed doors open to the rear garden and also enjoy the outlook across the valley.
Office/Playroom - 2.84m x 3.76m (9'4 x 12'4 ) - Having a wall point for a TV, a double radiator and a uPVC double glazed window to the front.
Side Lobby - The flooring is porcelain with underfloor heating, there are recessed ceiling lights and uPVC double glazed windows to the side. A recessed area is panelled to three sides with hanging and shelf space and a bench seat. A uPVC broad double glazed door opens to the front and a contemporary oak door opens to the;
Cloakroom - 1.22m 3.05m x 1.70m (4' 10 x 5'7) - Fitted with a contemporary WC and a wall mounted sink with drawer below and a pillar tap. The walls are part tiled, the floor is porcelain tiled with underfloor heating and uPVC double glazed windows to two sides give natural light.
First Floor-Landing - Contemporary oak doors lead off.
Bedroom One - 2.74m 0.91m x 6.07m (9' 3 x 19'11) - Two pairs of uPVC double glazed French doors with glass Juliet balconies open to the rear and enjoy the superb open view across the valley and the surrounding countryside. There are two sets of built-in wardrobes with sliding doors giving hanging and shelf storage. There is a wall point for a TV, high ceiling with recessed downlights and two single radiators.
En-Suite - 2.54m x 1.75m (8'4 x 5'9) - Fitted with a contemporary toilet and a circular bowl wash basin with pillar taps set in a wall mounted drawer unit with storage below. A large shower enclosure with a mains fed two head shower has wood effect tiling around. The ceiling has recessed downlights. The remaining walls are slate effect tiled and the floor is wood effect tiled. There is a matt black heated towel rail, an extractor fan, a shaver socket and a uPVC double glazed window to the side gives natural light.
Bedroom Two - 3.48m x 3.51m (11'5 x 11'6) - One of the walls is part panelled and there is a TV wall mounting point, a single radiator and a uPVC double glazed window to the rear enjoys the superb open view across the valley and the surrounding countryside.
Bedroom Three - 3.81m x 3.00m (12'6 x 9'10) - Having a single radiator and a uPVC double glazed window to the front with a lovely open view of the surrounding fields.
House Bathroom - 2.51m x 2.62m (8'3 x 8'7) - Fitted with a contemporary free standing double ended bath with floor mounted pillar taps and a handheld showerhead. To one end of the bath, a TV screen is set into the wall. The toilet and wash basin are fitted into a vanity unit with storage cupboards, shelves and a concealed cistern and a quartz marble effect works surface. There is a large, low step, shower enclosure with a twin head mains fed shower. The walls are fully tiled with a contrasting panel of pale blue herringbone tiles. The ceiling has recessed downlights, the flooring is porcelain tiled and there is a modern column radiator and an extractor fan.
Bedroom Four - 3.35mx 3.35m x 3.66m (11'x 11 x 12') - uPVC double glazed windows to two sides give a wonderful open outlook across the surrounding countryside and to Great Mell Fell.
There is a wall point for a TV, a single radiator and stairs with painted wood and glass balustrade lead to a study/dressing area having a double radiator and recessed downlights and a door to the;
Attic Media Room - 4.57m 3.35m x 5.54m floor area (15' 11 x 18'2 floo - There is a projector home cinema screen.
An eaves store also houses the inverter and the battery storage system for the photovoltaic panels.
Bedroom Five/Office - 2.84m x 1.83m (9'4 x 6') - A recessed cupboard above the stair head gives storage space and there is a double radiator and a uPVC double glazed window to the front enjoys the superb open view across the valley and the surrounding countryside.
Outside - To the front of the house is a forecourt garden laid to artificial turf with a stone wall to the front boundary and a slate tiled path from the front door with steps down to the driveway.
A block paved driveway runs along the side of the house, with electric car charging point and parking for four to five cars and also giving access to;
Garage - 5.31m x 5.49m (17'5 x 18') - The garage has been split with a partition wall down the middle which could easily be removed.
To one side is the insulated automatic up and over door and there are lights, power and water. In one corner is a shower tray with hot and cold water for dog cleaning. A door opens into the second half currently used as a gym which also houses a Grant condensing oil fired boiler providing the central heating and the hot water via a pressurised hot water tank. There are lights power, a double radiator and a wall mounted consumer unit.
A gate between the house and Garage leads round to the rear.
The rear garden has been developed with low maintenance in mind being largely artificial turf and a large flagged patio area by the bifold doors from the living room and the double doors of the sitting room. There is a sunken trampoline.
The garden backs onto open countryside and enjoys a fabulous view across the valley
Brochures
Dacre, PenrithBrochure- COUNCIL TAXA payment made to your local authority in order to pay for local services like schools, libraries, and refuse collection. The amount you pay depends on the value of the property.Read more about council Tax in our glossary page.
- Ask agent
- PARKINGDetails of how and where vehicles can be parked, and any associated costs.Read more about parking in our glossary page.
- Yes
- GARDENA property has access to an outdoor space, which could be private or shared.
- Yes
- ACCESSIBILITYHow a property has been adapted to meet the needs of vulnerable or disabled individuals.Read more about accessibility in our glossary page.
- Ask agent
Dacre, Penrith
Add an important place to see how long it'd take to get there from our property listings.
__mins driving to your place
Get an instant, personalised result:
- Show sellers you’re serious
- Secure viewings faster with agents
- No impact on your credit score
Your mortgage
Notes
Staying secure when looking for property
Ensure you're up to date with our latest advice on how to avoid fraud or scams when looking for property online.
Visit our security centre to find out moreDisclaimer - Property reference 33875904. The information displayed about this property comprises a property advertisement. Rightmove.co.uk makes no warranty as to the accuracy or completeness of the advertisement or any linked or associated information, and Rightmove has no control over the content. This property advertisement does not constitute property particulars. The information is provided and maintained by Wilkes-Green & Hill Ltd, Penrith. Please contact the selling agent or developer directly to obtain any information which may be available under the terms of The Energy Performance of Buildings (Certificates and Inspections) (England and Wales) Regulations 2007 or the Home Report if in relation to a residential property in Scotland.
*This is the average speed from the provider with the fastest broadband package available at this postcode. The average speed displayed is based on the download speeds of at least 50% of customers at peak time (8pm to 10pm). Fibre/cable services at the postcode are subject to availability and may differ between properties within a postcode. Speeds can be affected by a range of technical and environmental factors. The speed at the property may be lower than that listed above. You can check the estimated speed and confirm availability to a property prior to purchasing on the broadband provider's website. Providers may increase charges. The information is provided and maintained by Decision Technologies Limited. **This is indicative only and based on a 2-person household with multiple devices and simultaneous usage. Broadband performance is affected by multiple factors including number of occupants and devices, simultaneous usage, router range etc. For more information speak to your broadband provider.
Map data ©OpenStreetMap contributors.
