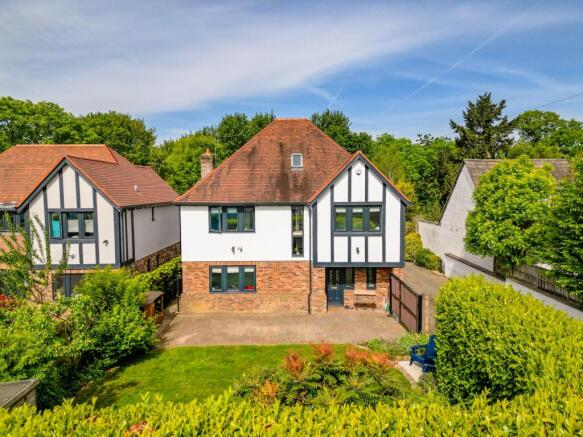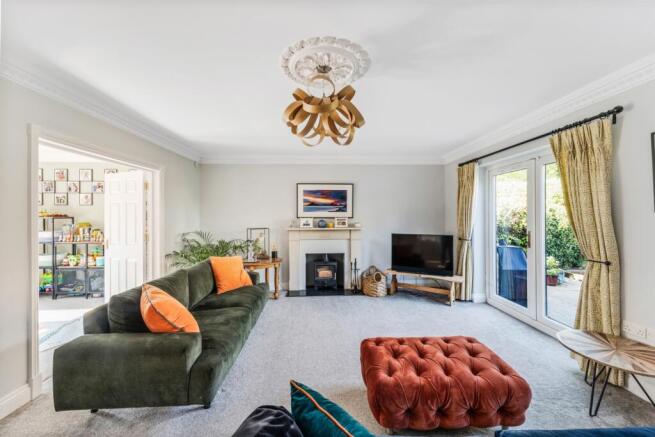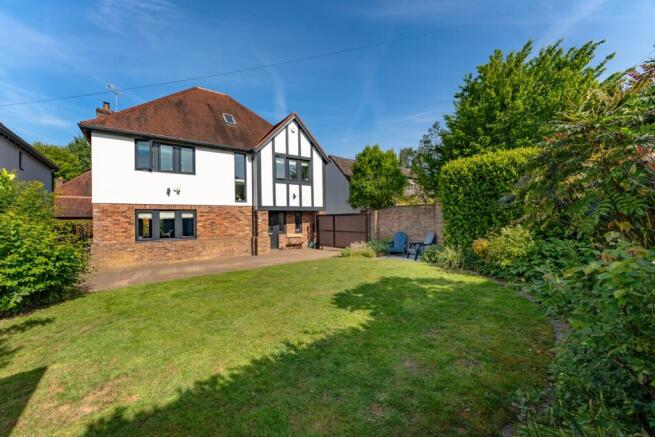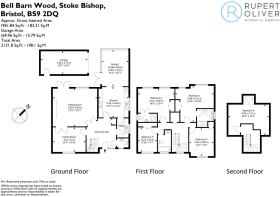Stoke Bishop, Bristol, BS9

- PROPERTY TYPE
Detached
- BEDROOMS
5
- BATHROOMS
3
- SIZE
1,961-2,131 sq ft
182-198 sq m
- TENUREDescribes how you own a property. There are different types of tenure - freehold, leasehold, and commonhold.Read more about tenure in our glossary page.
Freehold
Key features
- Stylish detached family home with circa 2000sq. ft of internal accommodation
- Close to Stoke Bishop C of E Primary School & Elmlea Infant & Junior School
- Enclosed front and rear gardens catching much of the day's sun
- Gated off-street parking for two cars with a single garage and further additional off-street parking space
- Sitting room, family room and an open plan kitchen, dining and garden room
- Five bedrooms
- Three bath / shower rooms (two en-suite)
- Utility Room and a separate cloakroom
Description
Set back behind double electric gates, Bell Barn Wood is a modern development of just 4 detached houses, each with their own off-street parking and a garage.
No. 2 enjoys a charming position, with south-east and north-west facing gardens catching much of the day's sun, as it wraps its way around the house.
Internally there is an expanse of accommodation over three floors, with five double bedrooms and three bath / shower rooms, two of which are en-suite.
On entering the development, 2 Bell Barn Wood has a private pair of double electric gates leading into the front driveway with parking for two cars (in tandem); with the option of continuing on to the rear of the house where there is a single garage and a further off-street parking space complete with a rear gate into the garden from both the parking space and internally via the garage.
The front door to the house leads in to a light-filled welcoming entrance hall presenting a fabulous feeling of space. Double doors open in to the sitting room with access to the family room and kitchen.
Also off the entrance hall is a useful cloakroom with a w.c and wash basin as well as access to the fitted utility room as well as a fitted coat cupboard.
The sitting room is a superb space; accessed via double doors from the hall and with double doors opening into the family room is a hugely sociable space, complete with a recessed wood burning stove and glazed double doors opening out into the rear garden.
The family room provides plenty of space for a seconds sitting room / play room or home office and, with the double doors open to the sitting room a superb space to entertain guests.
The kitchen is large and well appointed, opening up into the dining and garden room which also opens up into the garden. With an expanse of granite work tops and plenty of soft-closing floor and wall mounted storage there is plenty of cupboard space, along with integrated appliances including a four ring gas hob, wall-mounted electric oven and grill and dishwasher.
The dining & garden room is a lovely light-filled room providing plenty of space for a dining table and chairs as well as a sofa crating a truly sociable family space linked to both the kitchen and garden.
The utility room can also be accessed form the kitchen, with space and plumbing for a washing machine, dryer and fitted sink.
Upstairs, over the top two floors lie five double bedrooms and three bath / shower rooms; accessed via a sweeping staircase with plenty of natural light from the front elevation.
Both bedrooms one and two are situated on the first floor to the rear, overlooking the garden and each is finished with fitted double wardrobes and a stylish en-suite shower room.
To the front are two further double bedrooms, again each with a fitted wardrobe, which along with the top bedroom share a well-appointed family bathroom.
The top bedroom is a great space; perfect for older children as it provides a generous bedroom space as well as a seating and study area, wrapping around the stairwell with a large Velux window for natural light. At each end of the room is a hatch to access an expanse of useful boarded eaves storage space.
Outside
With the gates closed, the delightful gardens wrap around the house providing a safe and enclosed space for families of all ages and size to enjoy from morning through ‘till night.
To the front is a versatile garden space, part block-paved to provide parking (if needed) with a level lawn stretching away from the house surrounded by mature borders and secure fencing.
To the end of the drive is a timber bin and wood store, with a gated side path leading around to the rear garden.
This is a lovely space, catching much of the midday and afternoon sun and accessed directly from both the sitting room and dining / garden room.
There is a deep paved terrace perfect for a dining table and chairs and to the side of the garden room a raised decked terrace catching the last of the evening sun.
A generous lawn provides space for games and relaxation, whilst a side gate leads out to the rear allocated parking space, and a pathway leads to the side door into the garage.
The garage itself is brick-built with a concrete floor, power, light and an electric “up & over” door, as well as access to mezzanine storage above.
Brochures
Brochure- COUNCIL TAXA payment made to your local authority in order to pay for local services like schools, libraries, and refuse collection. The amount you pay depends on the value of the property.Read more about council Tax in our glossary page.
- Band: G
- PARKINGDetails of how and where vehicles can be parked, and any associated costs.Read more about parking in our glossary page.
- Yes
- GARDENA property has access to an outdoor space, which could be private or shared.
- Yes
- ACCESSIBILITYHow a property has been adapted to meet the needs of vulnerable or disabled individuals.Read more about accessibility in our glossary page.
- Ask agent
Stoke Bishop, Bristol, BS9
Add an important place to see how long it'd take to get there from our property listings.
__mins driving to your place
Get an instant, personalised result:
- Show sellers you’re serious
- Secure viewings faster with agents
- No impact on your credit score
Your mortgage
Notes
Staying secure when looking for property
Ensure you're up to date with our latest advice on how to avoid fraud or scams when looking for property online.
Visit our security centre to find out moreDisclaimer - Property reference 10675712. The information displayed about this property comprises a property advertisement. Rightmove.co.uk makes no warranty as to the accuracy or completeness of the advertisement or any linked or associated information, and Rightmove has no control over the content. This property advertisement does not constitute property particulars. The information is provided and maintained by Rupert Oliver Property Agents, Clifton. Please contact the selling agent or developer directly to obtain any information which may be available under the terms of The Energy Performance of Buildings (Certificates and Inspections) (England and Wales) Regulations 2007 or the Home Report if in relation to a residential property in Scotland.
*This is the average speed from the provider with the fastest broadband package available at this postcode. The average speed displayed is based on the download speeds of at least 50% of customers at peak time (8pm to 10pm). Fibre/cable services at the postcode are subject to availability and may differ between properties within a postcode. Speeds can be affected by a range of technical and environmental factors. The speed at the property may be lower than that listed above. You can check the estimated speed and confirm availability to a property prior to purchasing on the broadband provider's website. Providers may increase charges. The information is provided and maintained by Decision Technologies Limited. **This is indicative only and based on a 2-person household with multiple devices and simultaneous usage. Broadband performance is affected by multiple factors including number of occupants and devices, simultaneous usage, router range etc. For more information speak to your broadband provider.
Map data ©OpenStreetMap contributors.




