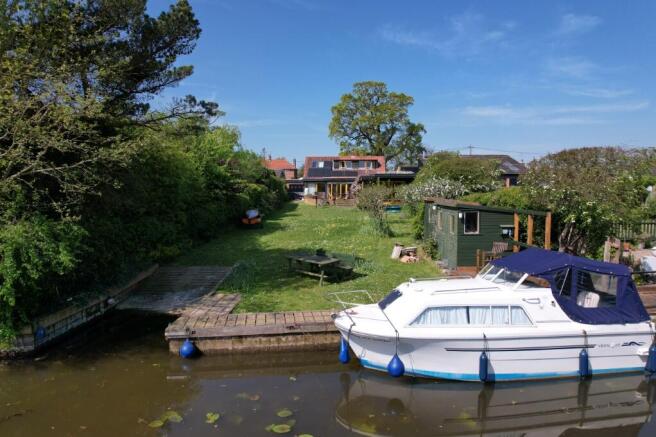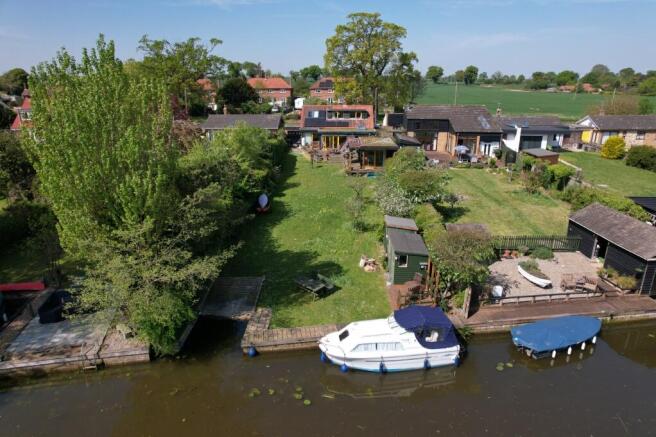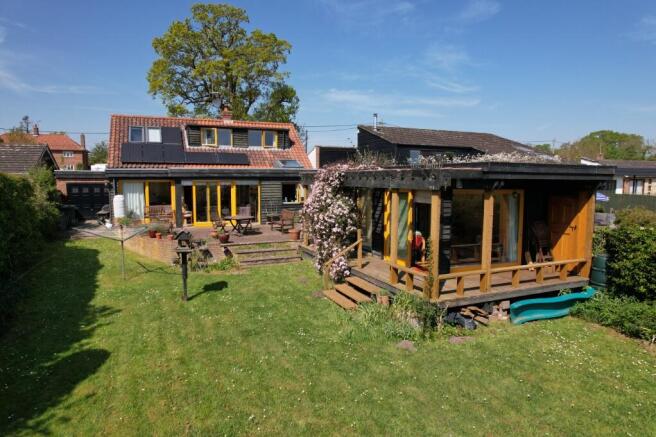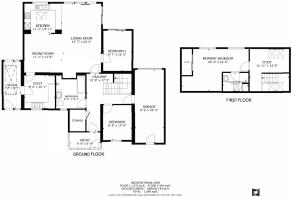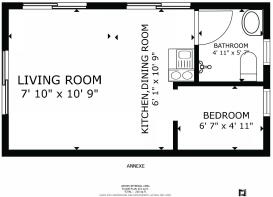Dilham

- PROPERTY TYPE
Detached
- BEDROOMS
3
- BATHROOMS
2
- SIZE
Ask agent
- TENUREDescribes how you own a property. There are different types of tenure - freehold, leasehold, and commonhold.Read more about tenure in our glossary page.
Freehold
Key features
- Extended and renovated riverside home
- 50ft private mooring
- Private and peaceful location
- 3 bedrooms with 2 bathrooms/shower rooms
- Detached garden room/annexe with shower room and kitchenette
- Garage/workshop and off road parking
- Air source heat pump with radiators and underfloor heating and wood burner
- Solar panels
- Impressive dual aspect, open plan living space with views out over the mooring
Description
Remaining in the ownership of the same family since being built in the 1970s, the property was renovated, remodelled and extended in 2008 and now offers comfortable and versatile accommodation that consists of a glass fronted entrance porch, reception hall, and an impressive open plan living space with large fully glazed sliding doors taking you out onto a raised patio with far reaching views out over the garden, mooring and the open countryside beyond.
The multi-zoned living space and sitting area with wood burner, dining area and a fully fitted kitchen with a host of fitted appliances.
There is a generous utility room and side porch. Two ground floor bedrooms served by a four-piece bathroom and access into the garage/workshop. An oak staircase leads up to the first floor with a light and airy study area which gives access to the master bedroom which enjoys far reaching views and has an en-suite shower room.
The property also offers a detached garden room which could be used for anything from a guest annexe to an artist studio to a home office or gym. Self-contained with kitchenette, shower room and bunk room.
The well-stocked riverside garden is laid to lawn and leads down to a private quay headed mooring extending to approximately 50ft including a slipway.
Other features include sealed unit double glazing, air source heat pump with radiator and partial underfloor heating, wooden floors and oak doors.
Set in the quiet and picturesque village of Dilham at the end of navigation but with access to the entire Broads network. The market town of Stalham (4 miles) and North Walsham (5.5 miles) are close by as are Wroxham (6 miles) and Horning (6.3 miles).
Equally suitable as a well appointed permanent home or as a perfectly placed second home or as a perfectly placed second home, this surprising waterside property needs to be seen to be fully appreciated.
ACCOMMODATION
Entrance Porch
Glass fronted, tiled floor.
Reception Hall
Bamboo flooring, wooden staircase with under stair storage.
Radiators, down to garage. Floor to ceiling fitted book shelves, down lighters, built in cupboard.
Open Plan Living Space: 23'5" x 20'8"
A generous, light and welcoming space. Dual aspect with large glazed sliding doors leading out onto the raised terrace which looks out over the garden, mooring and the open countryside beyond.
Bamboo flooring with underfloor heating, radiators and a wood burner. Bespoke fitted book cases and storage. Dining area and a fully fitted kitchen with a comprehensive range of in frame units, a built in double oven, hob and extractor hood. Window to rear and large roof light.
Utility Room: 10'6" x 9'0"
Range of wall and floor mounted units with double sink unit and drainer. Radiator, window to front aspect. Plumbing for washing machine.
Side Porch
Windows to front and rear, glass roof, tiled floor.
Bedroom 2: 10'7" x 8'7"
Window to front aspect, radiator.
Bedroom 3/Study: 8'7" x 12'2"
Large, glazed sliding door to rear leading out onto the rear patio, bamboo flooring with under floor heating.
Bathroom: 8'11" x 10'1"
Four piece suite with large shower enclosure, panelled bath, w/c and wash basin, tiled walls, tiled floor, under floor heating. Heated towel rail, down lighters, extractor fan.
FIRST FLOOR
Study Area: 11'11" x 12'9"
Angled ceilings with large Velux windows to the front and back. Far reaching views. Access to eaves storage space, radiator.
Master Bedroom: L-Shaped 20'1" max x 13'1" max
Four door built in wardrobes, views to the rear over the garden, mooring and field beyond. Radiators, down lighters.
En-Suite Shower Room
W/c, wash basin, shower enclosure, heated towel rail, shaver point, Velux window.
GARDEN ROOM
Detached, self-contained multi-use building.
Living Room/Bedroom: 14'8" x 10'9"
Dual aspect with large glazed sliding doors to front and side leading out onto raised decked seating areas looking out over the garden and down to the water.
Wooden floor, sink unit and drainer with water heater, two ring hob and storage unit under.
Shower Room
Shower enclosure, w/c, hand basin, extractor, window, shaver point.
Store Room/Bunk Room
Currently with fitted children's bunk beds with window to rear
OUTSIDE
A gravelled driveway that provides off road parking for several cars. This leads to a Garage/Workshop: 21'10" x 8'1" with double doors to front and an up and over door to the rear. Power and light connected.
The front garden is laid to lawn with a variety of flowers and shrubs. The rear garden is approximately 140ft long with a raised paved terrace leading down to a lawn with a wild flower area and a variety of trees and shrubs running down to a private river frontage extending to approximately 50ft with quay heading and a slipway, shore power and two sheds.
ADDITIONAL INFORMATION
Freehold.
Services: Mains electricity, water.
Air source heat pump.
Solar panels.
Private drainage.
Flat roofed areas are green roofs.
There is an electric vehicle charger on the front of the house which can be charged from the solar panels or the mains.
Whilst it is our intention that these sales particulars offer a fair and accurate account, they are provided for guidance purposes only and do not constitute part of any offer or contract.
All measurements are approximate and we have not tested any equipment or services, and no warranty is given or implied that these are in working order.
Prospective purchasers are advised to satisfy themselves by inspection or by further investigation via their solicitor or surveyor.
- COUNCIL TAXA payment made to your local authority in order to pay for local services like schools, libraries, and refuse collection. The amount you pay depends on the value of the property.Read more about council Tax in our glossary page.
- Ask agent
- PARKINGDetails of how and where vehicles can be parked, and any associated costs.Read more about parking in our glossary page.
- Yes
- GARDENA property has access to an outdoor space, which could be private or shared.
- Yes
- ACCESSIBILITYHow a property has been adapted to meet the needs of vulnerable or disabled individuals.Read more about accessibility in our glossary page.
- Ask agent
Dilham
Add an important place to see how long it'd take to get there from our property listings.
__mins driving to your place
Get an instant, personalised result:
- Show sellers you’re serious
- Secure viewings faster with agents
- No impact on your credit score



Your mortgage
Notes
Staying secure when looking for property
Ensure you're up to date with our latest advice on how to avoid fraud or scams when looking for property online.
Visit our security centre to find out moreDisclaimer - Property reference wea1210. The information displayed about this property comprises a property advertisement. Rightmove.co.uk makes no warranty as to the accuracy or completeness of the advertisement or any linked or associated information, and Rightmove has no control over the content. This property advertisement does not constitute property particulars. The information is provided and maintained by Waterside Estate Agents Ltd, Potter Heigham. Please contact the selling agent or developer directly to obtain any information which may be available under the terms of The Energy Performance of Buildings (Certificates and Inspections) (England and Wales) Regulations 2007 or the Home Report if in relation to a residential property in Scotland.
*This is the average speed from the provider with the fastest broadband package available at this postcode. The average speed displayed is based on the download speeds of at least 50% of customers at peak time (8pm to 10pm). Fibre/cable services at the postcode are subject to availability and may differ between properties within a postcode. Speeds can be affected by a range of technical and environmental factors. The speed at the property may be lower than that listed above. You can check the estimated speed and confirm availability to a property prior to purchasing on the broadband provider's website. Providers may increase charges. The information is provided and maintained by Decision Technologies Limited. **This is indicative only and based on a 2-person household with multiple devices and simultaneous usage. Broadband performance is affected by multiple factors including number of occupants and devices, simultaneous usage, router range etc. For more information speak to your broadband provider.
Map data ©OpenStreetMap contributors.
