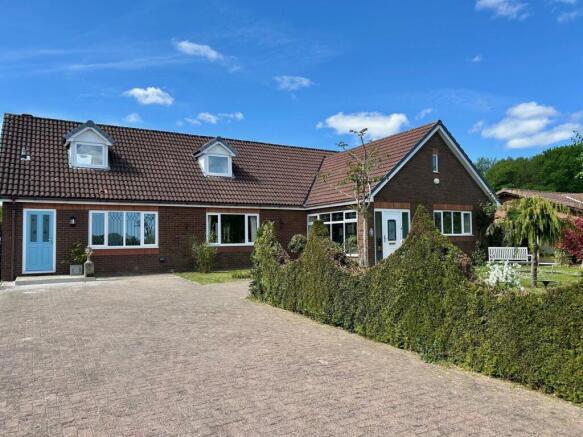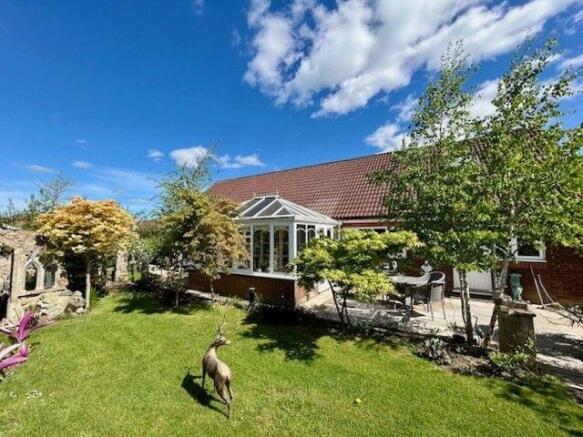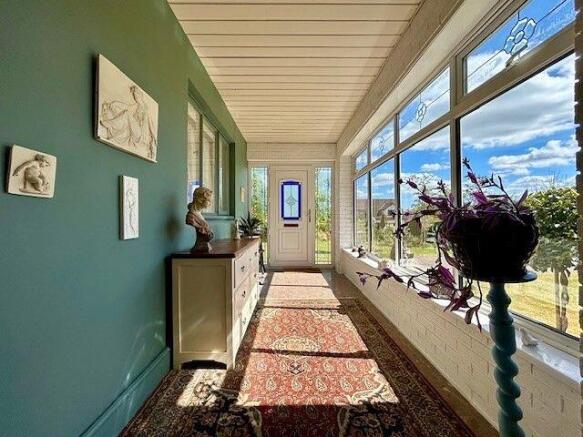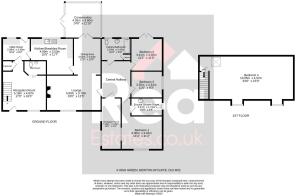4 bedroom detached bungalow for sale
High Green, Newton Aycliffe, DL5

- PROPERTY TYPE
Detached Bungalow
- BEDROOMS
4
- BATHROOMS
3
- SIZE
Ask agent
- TENUREDescribes how you own a property. There are different types of tenure - freehold, leasehold, and commonhold.Read more about tenure in our glossary page.
Ask agent
Key features
- 4 Bed Detached Dormer Bungalow
- Extremely Generous Plot
- Landscaped Gardens
- Ideal For Multi-Generational Living
- Conservatory
- Three Bathrooms
- Desirable Location
- Close To Local Amenities
- Excellent Transport Links
- Off Road Parking For Several Vehicles
Description
*** REDUCED IN PRICE ***
Properties of this size in such a desirable area are rarely available to the sales market therefore it is with great pleasure that Rea Estates welcome to the sales market this individually designed 4 Bedroom Dormer Bungalow, situated within the much sought after Woodham area of Newton Aycliffe, which sits about five miles to the north of Darlington and ten miles to the south of Durham.
The town itself offers a range of schools, shopping and recreational facilities and has its own railway station on the Tees Valley Line, providing services to Bishop Auckland, Darlington, Saltburn and connecting services to Edinburgh and London. The A1(M) provides excellent transport links to neighbouring towns and commercial centres of the North East.
Warmed via Gas Central Heating and benefitting from Double Glazing, the internal layout briefly comprises; Reception Porch, Entrance Hallway, Lounge Diner, Conservatory, Breakfast Kitchen, Utility Room, a Family Bathroom and Three Bedrooms, one of which has a large En-Suite Wet Room.
A Second Reception Room (accessible from the utility) has its own Wet Room/Wc, creating a self contained room ideal for multi-generational living. A staircase rises to the upper floor attic room and Bedroom Four, where there is additional storage or the opportunity to extend further via a door to the side of the roof space.
Externally the bungalow sits within landscaped gardens, which are laid to lawn, with borders containing an array of rare and unusual plants. A lengthy driveway provides off road parking for a number of vehicles, including a caravan or motor home.
In our opinion this property, should prove of great interest to a variety of purchasers and therefore an early viewing is highly recommend.
Reception Porch
18'0 x 6'0 (5.48m x 1.8m)
uPVC entrance door opening to porch with double doors opening to the entrance hallway.
Central Hallway
Doors to:
Lounge:
19'7 x 14'7 (5.96m x 4.44m)
A light and spacious lounge overlooking the front garden.
Dining Area:
12'0 x 10'0 (3.65m x 3.04m)
Providing ample space for a family size table and chairs. French doors opening to the conservatory.
Conservatory: 14'0 x 12'0 (4.26m x 3.6m)
A lovely room in which to sit and enjoy views over the rear garden.
Kitchen/Breakfast Room: 15'5 x 11'7 (4.69m x 3.53m)
Fitted with a modern range of base and wall units, complementary work surfaces, inset stainless steel sink unit and tiled splash backs. Free standing electric cooker point. Window to the rear and door to utility room.
Utility: 9'10 x 8'2 (2.99m x 2.48m)
Space and plumbing for washing and additional white goods. Window and external door opening to the rear garden. Door to second reception room.
Master Bedroom: 14'4 x 11'3 (4.36m x 3.42m)
A well proportioned room providing ample space for a range of free standing bedroom furniture. Two windows, one to the front and one to the side, allow lots of natural light to flood through.
En-Suite Wet Room: 10'9 x 5'8 (3.27m x 1.72m)
Mains fed shower, low level w/c and pedestal wash hand basin. Wall mounted extractor fan and obscure double glazed window.
Bedroom Two: 11'2 x 11'0 (3.41m x 3.35m)
Double bedroom with open views across the rear garden, French doors opening to a paved patio.
Bedroom Three: 11'0 x 9'3 (3.35m x 2.81m)
Ample sized third bedroom with window to the side elevation.
Family Bathroom: 10'0 x 8'0 (3.04m x 2.43m)
Comprising; electric shower over panelled bath, low level w/c and wash hand basin inset to vanity unit. Two obscure double glazed windows and storage shed.
Reception Room Two: 17'0 x 16'0 (5.18m x 4.87m)
Window and composite entrance door to the front of the property, cupboard housing central heating boiler and staircase to the upper floor. Sliding doors to Wet Room.
Wet Room
Rainfall and hand held shower units, wall mounted wash hand basin and low level w/c. Tiled walls and chrome towel radiator.
Upper Floor
Bedroom Four: 33'0 x 15'0 (10.05m x 4.57m)
A versatile room that could be utilised as a self contained annexe. Two Velux windows and door to roof space.
Externally
The property has landscaped gardens both front and rear, which are laid to lawn with paved walkways and a number of patio areas, providing idyllic spots for outdoor dining and entertaining. The well stocked gardens contain an abundance of mature plants, trees and shrubs including rare and unusual varieties. Fish ponds, a small bird aviary and a garden shed. An extensive driveway provides off road parking for a number of vehicles.
Brochures
Brochure 1- COUNCIL TAXA payment made to your local authority in order to pay for local services like schools, libraries, and refuse collection. The amount you pay depends on the value of the property.Read more about council Tax in our glossary page.
- Ask agent
- PARKINGDetails of how and where vehicles can be parked, and any associated costs.Read more about parking in our glossary page.
- Yes
- GARDENA property has access to an outdoor space, which could be private or shared.
- Yes
- ACCESSIBILITYHow a property has been adapted to meet the needs of vulnerable or disabled individuals.Read more about accessibility in our glossary page.
- Ask agent
High Green, Newton Aycliffe, DL5
Add an important place to see how long it'd take to get there from our property listings.
__mins driving to your place
Get an instant, personalised result:
- Show sellers you’re serious
- Secure viewings faster with agents
- No impact on your credit score



Your mortgage
Notes
Staying secure when looking for property
Ensure you're up to date with our latest advice on how to avoid fraud or scams when looking for property online.
Visit our security centre to find out moreDisclaimer - Property reference BIA-1HGZ14ERYF9. The information displayed about this property comprises a property advertisement. Rightmove.co.uk makes no warranty as to the accuracy or completeness of the advertisement or any linked or associated information, and Rightmove has no control over the content. This property advertisement does not constitute property particulars. The information is provided and maintained by REA Estates, Bishop Auckland - Sales. Please contact the selling agent or developer directly to obtain any information which may be available under the terms of The Energy Performance of Buildings (Certificates and Inspections) (England and Wales) Regulations 2007 or the Home Report if in relation to a residential property in Scotland.
*This is the average speed from the provider with the fastest broadband package available at this postcode. The average speed displayed is based on the download speeds of at least 50% of customers at peak time (8pm to 10pm). Fibre/cable services at the postcode are subject to availability and may differ between properties within a postcode. Speeds can be affected by a range of technical and environmental factors. The speed at the property may be lower than that listed above. You can check the estimated speed and confirm availability to a property prior to purchasing on the broadband provider's website. Providers may increase charges. The information is provided and maintained by Decision Technologies Limited. **This is indicative only and based on a 2-person household with multiple devices and simultaneous usage. Broadband performance is affected by multiple factors including number of occupants and devices, simultaneous usage, router range etc. For more information speak to your broadband provider.
Map data ©OpenStreetMap contributors.




