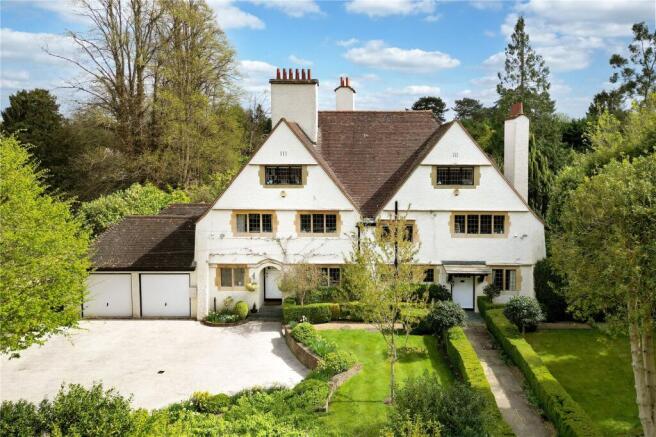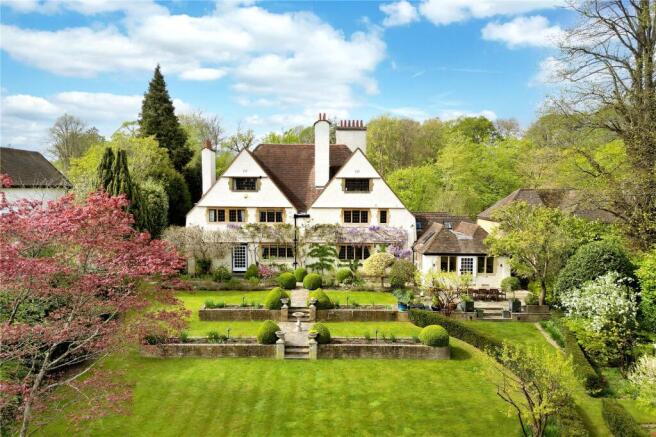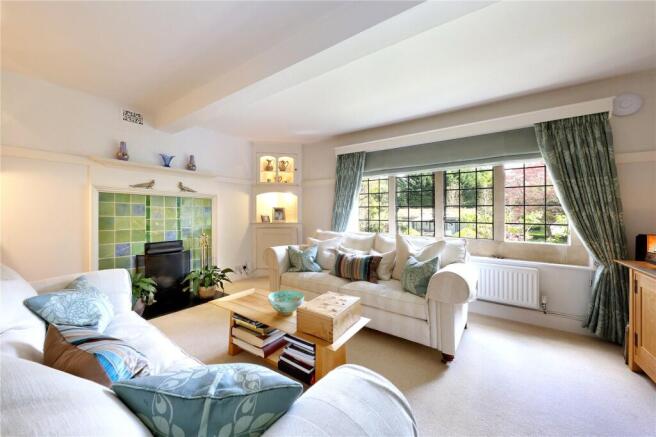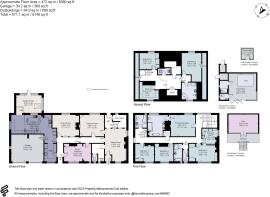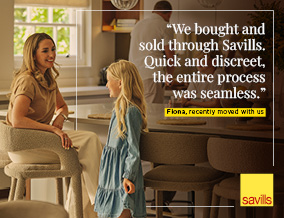
Shire Lane, Chorleywood, Rickmansworth, Hertfordshire, WD3

- PROPERTY TYPE
Detached
- BEDROOMS
6
- BATHROOMS
4
- SIZE
5,080 sq ft
472 sq m
- TENUREDescribes how you own a property. There are different types of tenure - freehold, leasehold, and commonhold.Read more about tenure in our glossary page.
Freehold
Key features
- Stunning gated plot
- Superb Voysey architectural features throughout
- Landscaped gardens by Cool Gardens
- Three generous reception rooms plus garden room
- Fabulous kitchen/breakfast room
- Six bedrooms and four bathrooms
- Pool house
- Gym/Yoga/Family den
- Garaging
- EPC Rating = D
Description
Description
Hollybank is a superb Grade II listed home of special interest offering impressive accommodation over three floors on a beautiful mature landscaped plot of about 0.62 acres. The house has been sympathetically refurbished by the current owners to offer stylish and welcoming family living.
Undoubtedly this striking home exudes great character and eye catching detail throughout with many original features including windows with mullion surrounds and feature iron casements, attractive original fireplaces, some original Delabole slate tiled flooring to the hallway and matching with the kitchen. There are also arched latched doors and heart shaped locks to some doors. The character throughout this home combines with a contemporary vaulted kitchen/breakfast room, stunning bedrooms and stylish bathrooms to create a versatile living space. Outside the fabulous Endless pool house and gym/games room with stunning gardens complete this wonderful home.
History
Hollybank is an exceptional Arts and Crafts home by the renowned architect, C F A Voysey and he had a remarkable influence on the development of domestic architecture. The house was commissioned in about 1903-04 by the Reverend Matthew Edmeads for his son-in-law Dr H R Fort, as a doctors practice and family house. It was built alongside Voysey’s own house The Orchard. Voysey closely supervised all aspects of the design too. As the client was a doctor there were two front doors. On the left, under a curved arch was the entrance to the surgery and on the right was the entrance to the house.
Accommodation
Hollybank features a fabulous sunny drawing room overlooking the gardens and there is a great double aspect sitting room ideal for those cosy evenings at home and both with period fireplaces. To the rear of the sitting room is a door to a great wine store. The dining room offers great space for entertaining and features two curved arched alcoves and architectural arches which denotes the importance of this room. To the front of the house is a study/playroom and a generous utility room. The vaulted kitchen/breakfast room is beautifully appointed with an excellent range of high gloss wall and floor units with marble worktops and integrated appliances including Siemens gas hob, four Miele ovens, combi microwave and combi steamer oven and two Siemens dishwashers. There is a cosy breakfast area with built-in bench seating and a couple of steps down to a pretty triple aspect garden room with a door out to the garden - just a lovely room to enjoy the garden and relax with a morning coffee or evening glass of wine. Off the kitchen is a fitted utility room and also a door to the garage. To the front of the house is a boot/cloakroom with the original oak vanity stand.
Stairs rise to the first floor with a bright landing. The principal bedroom has a fabulous view over the garden with a feature fireplace and luxury en suite bathroom featuring freestanding bath, walk-in shower and twin vanity basins and WC. There are three further individual double bedrooms on this floor all featuring original fireplaces plus a Lawrence Walsh dressing room with an excellent range of built-in wardrobes and a separate cloakroom and two family bath/shower rooms.
The second floor offers great space and opens into a sitting room and there are two double bedrooms on this floor and a study, designed and installed by Tagg Furniture, with bespoke fitted cupboards plus a generous fully tiled en suite bathroom with freestanding bath, walk-in shower vanity basin and WC plus a separate cloakroom.
Outside
Hollybank is set back from the road behind electric gates and has parking for several cars and attractive well stocked flower beds with access to the rear garden.
The gardens have been landscaped by Cool Gardens and offer a serene setting for this wonderful home with beautiful stocked beds, feature trees including a hazelnut tree, flourishing wisteria, magnolia and an acer plus an abundant orchard to the rear. There is an Endless pool house with indoor pool, shower, changing room and cloakroom together with Rako lighting and air conditioning. There are bi-fold doors out to the terrace and offers space for relaxation and entertaining.
A path meanders down to the rear of the garden where there is a gym/yoga room or teenage den with a decked area overlooking the gardens.
Location
Hollybank occupies a fine position in the village on a fabulous landscaped plot of about 0.62 acres. Chorleywood village has a vibrant village centre with shops, cafes and restaurants.
The station offers both the Metropolitan Line to Baker Street and The City plus the Chiltern Turbo to Marylebone.
Chorleywood Common offers picturesque walks, bridle paths and a public nine-hole golf course together with other leisure pursuits close by.
There is an excellent choice of schooling within the area, both state and private, including The Royal Masonic School for Girls and St Clement Danes.
Access to the M25 is at either junction 17 or 18 and Heathrow airport is approximately a 20 minute drive.
Square Footage: 5,080 sq ft
Acreage: 0.62 Acres
Directions
From Chorleywood Station proceed down Station Road and turn left under the bridge into Shire Lane. Continue up this road and Hollybank is to be found on the left hand side just before Chalfont Lane.
Brochures
Web Details- COUNCIL TAXA payment made to your local authority in order to pay for local services like schools, libraries, and refuse collection. The amount you pay depends on the value of the property.Read more about council Tax in our glossary page.
- Band: H
- PARKINGDetails of how and where vehicles can be parked, and any associated costs.Read more about parking in our glossary page.
- Yes
- GARDENA property has access to an outdoor space, which could be private or shared.
- Yes
- ACCESSIBILITYHow a property has been adapted to meet the needs of vulnerable or disabled individuals.Read more about accessibility in our glossary page.
- Ask agent
Shire Lane, Chorleywood, Rickmansworth, Hertfordshire, WD3
Add an important place to see how long it'd take to get there from our property listings.
__mins driving to your place
Get an instant, personalised result:
- Show sellers you’re serious
- Secure viewings faster with agents
- No impact on your credit score
Your mortgage
Notes
Staying secure when looking for property
Ensure you're up to date with our latest advice on how to avoid fraud or scams when looking for property online.
Visit our security centre to find out moreDisclaimer - Property reference RCS240164. The information displayed about this property comprises a property advertisement. Rightmove.co.uk makes no warranty as to the accuracy or completeness of the advertisement or any linked or associated information, and Rightmove has no control over the content. This property advertisement does not constitute property particulars. The information is provided and maintained by Savills, Rickmansworth. Please contact the selling agent or developer directly to obtain any information which may be available under the terms of The Energy Performance of Buildings (Certificates and Inspections) (England and Wales) Regulations 2007 or the Home Report if in relation to a residential property in Scotland.
*This is the average speed from the provider with the fastest broadband package available at this postcode. The average speed displayed is based on the download speeds of at least 50% of customers at peak time (8pm to 10pm). Fibre/cable services at the postcode are subject to availability and may differ between properties within a postcode. Speeds can be affected by a range of technical and environmental factors. The speed at the property may be lower than that listed above. You can check the estimated speed and confirm availability to a property prior to purchasing on the broadband provider's website. Providers may increase charges. The information is provided and maintained by Decision Technologies Limited. **This is indicative only and based on a 2-person household with multiple devices and simultaneous usage. Broadband performance is affected by multiple factors including number of occupants and devices, simultaneous usage, router range etc. For more information speak to your broadband provider.
Map data ©OpenStreetMap contributors.
