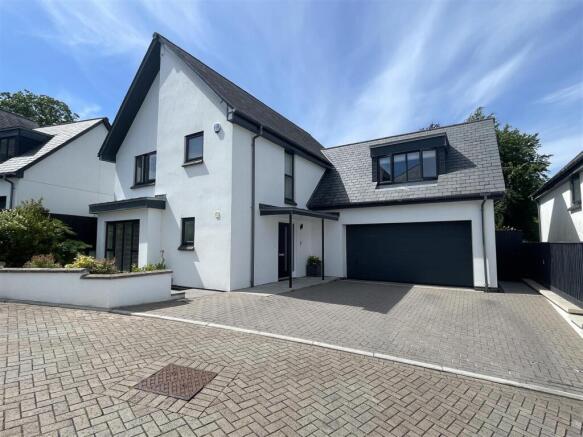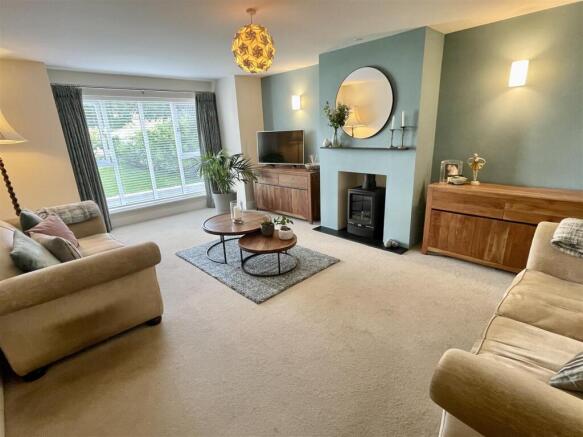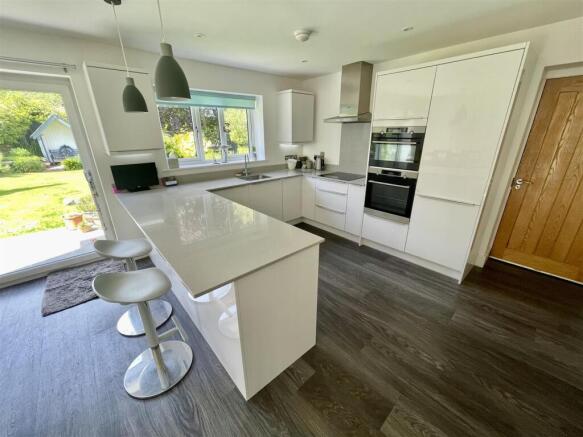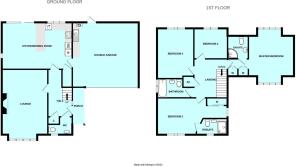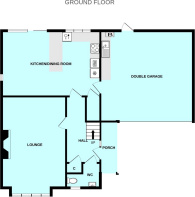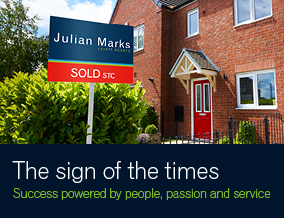
Hartley, Plymouth

- PROPERTY TYPE
Detached
- BEDROOMS
4
- BATHROOMS
3
- SIZE
Ask agent
- TENUREDescribes how you own a property. There are different types of tenure - freehold, leasehold, and commonhold.Read more about tenure in our glossary page.
Freehold
Key features
- Most well presented spacious modern detached house built 2018
- Generously proportioned light and airy accommodation
- Hall, downstairs cloakroom/wc, 20ft large sitting room
- 20ft spacious fitted kitchen/dining room
- Large wide landing with airing cupboard, 4 good-sized bedrooms
- Large master bedroom with en-suite shower room
- Guest bedroom with en-suite shower room & family bathroom
- Wide double width drive & spacious integral double garage with utility area
- Underfloor heating & solar panels
- Delightful well kept landscaped gardens
Description
Hill Lane, Hartley, Plymouth, Pl3 5Qx -
Guide Price £650,000 - £700,000 -
Accommodation - Built new in 2018 by Leander Homes, a west country based firm. This property being one of the largest designs, on this small site and occupying one of the largest plots enjoying an enviable aspect with a relatively large back garden.
The generously proportioned accommodation finished to a high specification and providing a most spacious light and airy accommodation.
On the ground floor with hall, useful downstairs cloakroom/wc, a large lounge with front picture window and fireplace and to the rear a large open plan spacious kitchen/dining room with windows and french doors overlooking and opening to the rear garden. A high quality fitted integrated kitchen with an excellent range of appliances, and useful storage including a shelved understairs pantry. A access into the large double garage with remote controlled door, and incorporating utility area housing the Worcester boiler servicing central heating and domestic hot water.
At first floor level a large and wide landing with ample space to use as a study area, with airing cupboard housing high capacity hot water tank. There are four good sized bedrooms, the large master bedroom having twin aspect, built-in storage and a well appointed ensuite shower room. Three further good sized bedrooms, the guest bedroom with an ensuite shower room, and a family bathroom. The two ensuites and the family bathroom all having underfloor heating.
The property stands on a relatively large plot with parking on the double width drive and within the garage. Side access and to the rear a generous size landscaped westerly facing back garden which enjoys day long sunshine.
Location - Found tucked away in this short relatively new cul-de-sac in this highly popular established residential area of Hartley. Set here with a good variety of local services and amenities close by, and the position is convenient for access into the city and nearby connection to major routes in other directions.
Porch - 3.28m x 1.07m - Front door with double glazed window light into:
Ground Floor -
Reception Hall - 4.11m x 1.98m overall. - Staircase with carpeted treads and timber banister rises in straight run to the first floor. Cloaks cupboard.
Wc - Patterned obscured double glazed window to the front. Quality white suite with close coupled wc, wall hung vanity wash hand basin with tiled splashback and cupboard under. Extractor fan.
Lounge - 6.2m x 4.09m - uPVC double glazed picture window to the front. Focal feature fireplace with Gazco living flame gas stove set on polished stone hearth with matching over lintel.
Kitchen/Dining Room - 6.25m x 4.14m - Light and airy with window to the side, wide double glazed patio doors overlook and open from the dining area to the rear garden and a further picture window with outlook from the kitchen. Quality fitted integrated kitchen with Silestone worksurfaces along three sides and incorporating breakfast bar, matching splashbacks, under mounted stainless steel sink with chrome mixer tap. Excellent range of integrated AEG appliances include, microwave combination oven and fan assisted oven, both with grills, induction hob with splashback and illuminated extractor hood over, automatic dishwasher, and upright fridge/freezer. Various lighting including downlighters in the kitchen area, and three pendant lights. Walk-in understairs larder cupboard.
Double Garage - 5.87m x 5.74m overall. - 15ft wide up and over door on remote control activation and a uPVC double glazed back door to the rear garden. Wall mounted Worcester gas fired boiler servicing central heating and domestic hot water. Utility area with long worksurface, matching upstand, inset stainless steel sink, two spaces and plumbing suitable for automatic washing machine and tumble dryer. Mains electric meter and two consumer units.
First Floor -
Landing - 3.56m x 3.15m overall. - Access hatch to loft. Designer radiator. Airing cupboard housing large capacity hot water tank with slated shelves.
Master Bedroom - 4.95m x 3.86m Inpart 19'1" - Twin aspect with picture window to the front and further picture window overlooking the rear garden having built-in seat under incorporating four drawers. Designer radiator. Two built-in wardrobes.
Ensuite Shower Room - Double glazed roof light. Quality white suite with wall hung wash hand basin, close coupled wc and corner tiled quadrant shower with thermostatic shower control. Under floor heating. Decorative wall tiling. Electrically heated radiator.
Bedroom Two - 6.22m x 3.25m - Dual aspect with window to front and further window to the side. Incorporating dressing area with built-in wardrobe. Door to:
Ensuite Shower Room. - Patterned obscured glazed window to the front. Quality white suite with close coupled wc, wall hung wash hand basin with drawer under, mirror over, shaver socket, tiled shower with thermostatic shower control. Underfloor heating. Electrically heated ladder radiator.
Bedroom Three - 4.52m x 3.25m - Picture window overlooking the back garden.
Bedroom Four - 2.87m x 2.69m - Window overlooking the back garden.
Bathroom - Patterned obscured window to the side. Quality white suite with wc, wall hung wash hand basin with drawer under, adjacent shaver socket, panelled bath with mixer shower over, tiled splashbacks and electrically heated chrome towel rail.
Outside - A triangular shaped lawned front garden with low wall boundaries and variety of ornamental bushes and shrubs. A wide herringbone patterned brick laid drive providing side by side parking for two vehicles. Side access with gate opening to the enclosed rear garden. A delightful generous sized enclosed back garden, largely laid to lawn, patio areas, borders containing a profusion of interesting specimen bushes, shrubs and plants. Boundaries establishing with natural stone wall and timber overlap fencing. Vegetable garden area to the side with raised vegetable plot.
Council Tax - Plymouth City Council
Council Tax Band: F
Brochures
Hartley, PlymouthBrochure- COUNCIL TAXA payment made to your local authority in order to pay for local services like schools, libraries, and refuse collection. The amount you pay depends on the value of the property.Read more about council Tax in our glossary page.
- Band: F
- PARKINGDetails of how and where vehicles can be parked, and any associated costs.Read more about parking in our glossary page.
- Yes
- GARDENA property has access to an outdoor space, which could be private or shared.
- Yes
- ACCESSIBILITYHow a property has been adapted to meet the needs of vulnerable or disabled individuals.Read more about accessibility in our glossary page.
- Ask agent
Hartley, Plymouth
Add an important place to see how long it'd take to get there from our property listings.
__mins driving to your place
Get an instant, personalised result:
- Show sellers you’re serious
- Secure viewings faster with agents
- No impact on your credit score
Your mortgage
Notes
Staying secure when looking for property
Ensure you're up to date with our latest advice on how to avoid fraud or scams when looking for property online.
Visit our security centre to find out moreDisclaimer - Property reference 33876307. The information displayed about this property comprises a property advertisement. Rightmove.co.uk makes no warranty as to the accuracy or completeness of the advertisement or any linked or associated information, and Rightmove has no control over the content. This property advertisement does not constitute property particulars. The information is provided and maintained by Julian Marks, Plymouth. Please contact the selling agent or developer directly to obtain any information which may be available under the terms of The Energy Performance of Buildings (Certificates and Inspections) (England and Wales) Regulations 2007 or the Home Report if in relation to a residential property in Scotland.
*This is the average speed from the provider with the fastest broadband package available at this postcode. The average speed displayed is based on the download speeds of at least 50% of customers at peak time (8pm to 10pm). Fibre/cable services at the postcode are subject to availability and may differ between properties within a postcode. Speeds can be affected by a range of technical and environmental factors. The speed at the property may be lower than that listed above. You can check the estimated speed and confirm availability to a property prior to purchasing on the broadband provider's website. Providers may increase charges. The information is provided and maintained by Decision Technologies Limited. **This is indicative only and based on a 2-person household with multiple devices and simultaneous usage. Broadband performance is affected by multiple factors including number of occupants and devices, simultaneous usage, router range etc. For more information speak to your broadband provider.
Map data ©OpenStreetMap contributors.
