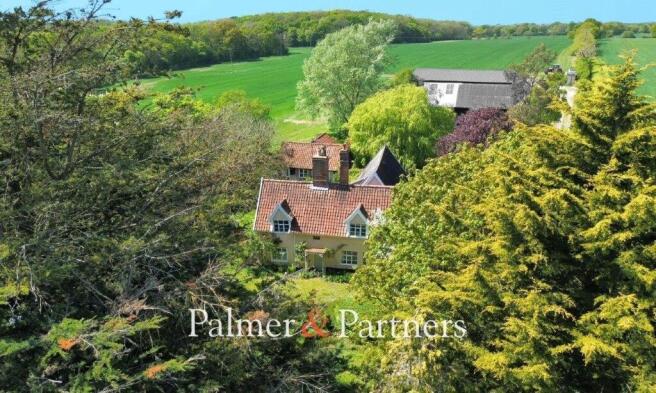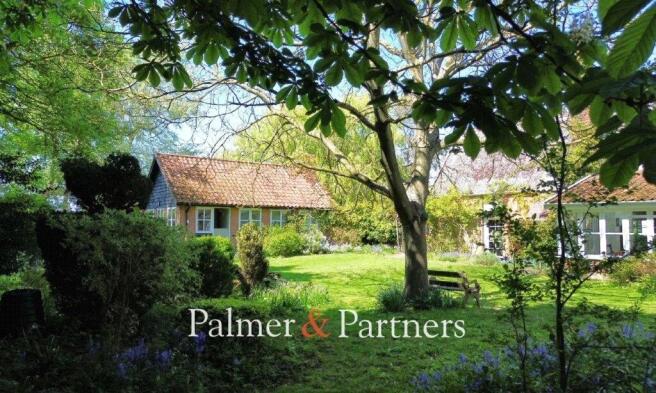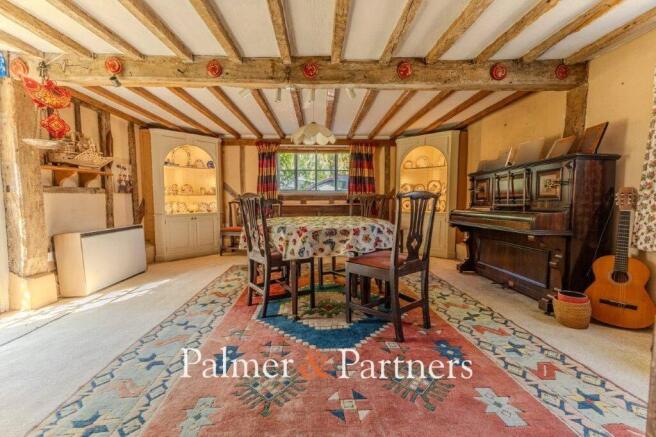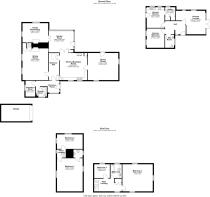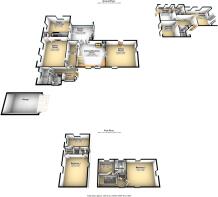
Rendham Road, Carlton, Saxmundham, Suffolk, IP17

- PROPERTY TYPE
Detached
- BEDROOMS
5
- BATHROOMS
3
- SIZE
Ask agent
- TENUREDescribes how you own a property. There are different types of tenure - freehold, leasehold, and commonhold.Read more about tenure in our glossary page.
Freehold
Key features
- Rare Opportunity
- No Onward Chain
- Uninterrupted Field Views
- Grade II Listed Farmhouse
- One Bedroom Self-Contained Annexe
- Full of Original Period Features
- Five Bedrooms Including Annexe
- Five Receptions Including Annexe
- Three Bathrooms Including Annexe
- Set in Idyllic Plot with Beautiful Gardens
Description
The detached annexe is a beautiful addition with accommodation comprising spacious entrance hall, generous lounge which opens onto a private terrace, wet room, utility room, kitchen, and one double bedroom. This could either be used for multi-generational living or to generate an income as a rental opportunity or holiday let.
The property is being offered for sale with no onward chain. An oil-fired aga, wood burning stove and night storage heaters provide a diverse source of energy and, on ‘The Old Pigsty’, are solar panels which assist in lowering the costs of electricity through increased supply and FIT payments.
The gardens, which are a particular selling point and must be seen to be fully appreciated, are well-stocked with a good selection of roses including a spectacular ‘buff beauty’ up one of the chimney stacks. There are three fruit trees, two apple and one plum, as well as a productive walnut tree and beautiful horse chestnut. There is an established bed of peonies and two ponds with visiting ducks and moorhens. The garden is enclosed by hedgerow with post-and-rail fencing to one boundary allowing the opportunity to take advantage of the uninterrupted field views. A sweeping block-paved driveway provides off-road parking for numerous vehicles with a detached garage. In the front garden there is a generous log and mower shed.
The village of Carlton can be found on the Suffolk Coast just one and a half miles from Saxmundham. Saxmundham is a charming market town on the Suffolk Coast offering excellent access by rail and road to many of the nearby 'must see' places to visit along the coast. The town has a busy high street and boasts several cafés, pubs, restaurants, and takeaways. There is a diverse selection of independent shops including butchers, bakery and hardware store along with a Waitrose and Tesco, and General Post Office with chemist attached.
Council tax band: F
EPC Rating: N/A - Grade II Listed building
Entrance Porch
There are two windows, exposed Suffolk brick floor, night storage heater, and loft access. Stable latch doors provide access to the shower room and utility / boot room, and a multi-pane glazed door opens into the entrance hall.
Shower Room
A three-piece suite comprising corner shower enclosure, low-level WC and hand wash basin. There are tiled floor and walls, an extractor fan, ceiling inset spotlights, and a window.
Utility / Boot Room
9' 7" x 5' 10"
There is a window, exposed Suffolk brick floor, built-in shelving, space and plumbing for a washing machine, and additional appliance space.
Entrance Hall
The hallway has a skylight, exposed original Suffolk brick floor, and a night storage heater. A staircase up to the rear landing provides access to bedrooms three and four and the family bathroom, and there are doors to the sitting room and kitchen / breakfast room.
Sitting Room
17' 6" x 15' 5"
A generous principal reception room with secondary glazed windows which have a built-in window seat beneath. There is a multi-fuel burner set within an Inglenook fireplace with bressummer beam and recesses either side to store wood, night storage heater, and exposed beams and studwork. A built-in cupboard has been temporarily closed off by the current owners, but could be re-opened to create a walkway through to the family room / snug, and a stable latch door with staircase up to the front landing provides access to bedrooms one and two.
Kitchen / Breakfast Room
16' 8" x 16' 3"
The kitchen has a range of modern base level units which were fitted approximately five years ago by the current owners with work surfaces over incorporating a one and a half bowl sink and drainer and, under the sink, is a water softener. The aga is used for cooking and heating the hot water, and there is an integrated slimline Neff dishwasher and two integrated under counter fridges. A built-in corner cupboard with carousel unit and pantry cupboard with stable latch door provide further storage. There are exposed beams and studwork, an exposed Suffolk brick floor, two secondary glazed windows, French doors opening through to the garden room, and a door through to:
Dining Room
18' 3" x 16' 1"
The formal dining room is triple aspect with secondary glazed windows and a multi-pane glazed door opening out to the garden. There is a night storage heater, exposed beams and studwork, and two handmade built-in Suffolk corner cupboards which are illuminated.
Garden Room
14' 9" x 12' 10"
A beautiful room with multiple windows from which to sit and enjoy the views across the fields and garden, and a roof lantern which helps flood this room with natural light; a double-glazed door opens out to the garden. There is an exposed Suffolk brick floor, night storage heater, ceiling inset spotlights, and French doors opening through to:
Family Room / Snug
14' 7" x 11' 7"
A dual aspect reception room with secondary glazed windows overlooking the garden. There is a night storage heater, exposed beams and studwork, open fireplace with surround, and a large walk-in cupboard with stable latch door and built-in shelving.
Front Landing
The landing has an original mullion window and doors to bedrooms one and two.
Bedroom One
17' 8" x 15' 7"
The incredible master bedroom is dual aspect with a Velux window and double-glazed window. There are exposed beams and studwork and a feature exposed brick wall above the chimneybreast, night storage heater, vaulted ceiling, and stable latch door through to:
En-Suite Cloakroom
A two-piece suite comprising low-level WC and hand wash basin, with a heated towel rail, exposed brickwork and studwork, and a Velux window.
Bedroom Two
15' 3" x 11' 9"
A dual aspect bedroom with secondary glazed windows, night storage heater, hand wash basin, and exposed beams and studwork.
Rear Landing
The landing has a window, large double cupboard with hanging rail and shelving, exposed beams and studwork, and doors to bedrooms three and four and the family bathroom.
Family Bathroom
The bathroom has been refitted with a modern three-piece suite comprising bath, low-level WC with concealed cistern, and vanity hand wash basin with ample storage cupboards beneath. There are tiled splashbacks to the bath and sink, a heated towel rail, exposed beams and studwork, ceiling inset spotlights, and window.
Bedroom Three
17' 9" x 16' 0"
This impressive guest bedroom is triple aspect with exposed studwork and beams, night storage heater, and wood flooring.
Bedroom Four
9' 5" x 8' 3"
This bedroom has a secondary glazed window, exposed beams and studwork, and is laid to carpet.
Detached Annexe:
‘The Old Pigsty’ is a one-bedroom self-contained detached annexe set within the grounds of ‘Carlton Green Farm’ and has its own private terrace with raised flowerbeds, and offers beautiful views of the surrounding fields, the terrace and gardens.
Entrance Hall
There is coconut matting by the front door, a night storage heater, ceiling inset spotlights, and loft access. Doors provide access to the lounge, wet room, kitchen, and bedroom.
Lounge
17' 7" x 13' 3"
This sizeable dual aspect reception room offers views across the fields and out to the private terrace, with double doors opening onto the terrace which is a lovely spot to sit and enjoy the beautiful vista. The lounge has a custom-built bookshelf within the recess, night storage heater, and vaulted ceiling with inset spotlights.
Wet Room
There is a walk-in shower, low-level WC, hand wash basin, tiled walls and floor, extractor fan, ceiling inset spotlight, and a double-glazed window.
Kitchen
12' 5" x 10' 8"
The kitchen has a range of base level units with roll edge work surfaces over incorporating a sink and drainer with mixer tap. An overhead cupboard provides additional storage and there is an integrated electric oven and four ring electric hob, ceiling inset spotlights, laminate flooring, and night storage heater. Dual aspect windows offer uninterrupted field views and views across the garden, a stable door opens out to the garden, and there is a doorway through to:
Utility Room
5' 7" x 5' 6"
A double-glazed window offers uninterrupted field views, and there is a built-in cupboard with shelving, pantry cupboard with shelving which houses the consumer unit, space and plumbing for a washing machine, and space for a further appliance.
Double Bedroom
11' 10" x 10' 8"
There are two double-glazed windows overlooking the garden, night storage heater, and ceiling inset spotlights.
Agent’s note
We have been advised that the corrugated roof at the front of the property is asbestos.
Brochures
Particulars- COUNCIL TAXA payment made to your local authority in order to pay for local services like schools, libraries, and refuse collection. The amount you pay depends on the value of the property.Read more about council Tax in our glossary page.
- Band: F
- PARKINGDetails of how and where vehicles can be parked, and any associated costs.Read more about parking in our glossary page.
- Yes
- GARDENA property has access to an outdoor space, which could be private or shared.
- Yes
- ACCESSIBILITYHow a property has been adapted to meet the needs of vulnerable or disabled individuals.Read more about accessibility in our glossary page.
- Ask agent
Energy performance certificate - ask agent
Rendham Road, Carlton, Saxmundham, Suffolk, IP17
Add an important place to see how long it'd take to get there from our property listings.
__mins driving to your place
Get an instant, personalised result:
- Show sellers you’re serious
- Secure viewings faster with agents
- No impact on your credit score
Your mortgage
Notes
Staying secure when looking for property
Ensure you're up to date with our latest advice on how to avoid fraud or scams when looking for property online.
Visit our security centre to find out moreDisclaimer - Property reference IWH240718. The information displayed about this property comprises a property advertisement. Rightmove.co.uk makes no warranty as to the accuracy or completeness of the advertisement or any linked or associated information, and Rightmove has no control over the content. This property advertisement does not constitute property particulars. The information is provided and maintained by Palmer & Partners, Suffolk. Please contact the selling agent or developer directly to obtain any information which may be available under the terms of The Energy Performance of Buildings (Certificates and Inspections) (England and Wales) Regulations 2007 or the Home Report if in relation to a residential property in Scotland.
*This is the average speed from the provider with the fastest broadband package available at this postcode. The average speed displayed is based on the download speeds of at least 50% of customers at peak time (8pm to 10pm). Fibre/cable services at the postcode are subject to availability and may differ between properties within a postcode. Speeds can be affected by a range of technical and environmental factors. The speed at the property may be lower than that listed above. You can check the estimated speed and confirm availability to a property prior to purchasing on the broadband provider's website. Providers may increase charges. The information is provided and maintained by Decision Technologies Limited. **This is indicative only and based on a 2-person household with multiple devices and simultaneous usage. Broadband performance is affected by multiple factors including number of occupants and devices, simultaneous usage, router range etc. For more information speak to your broadband provider.
Map data ©OpenStreetMap contributors.
