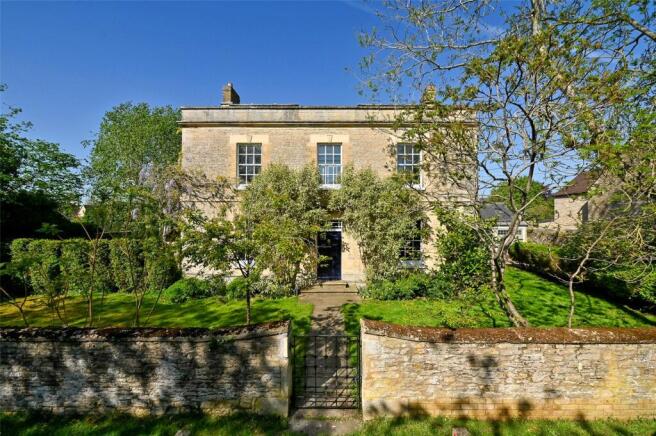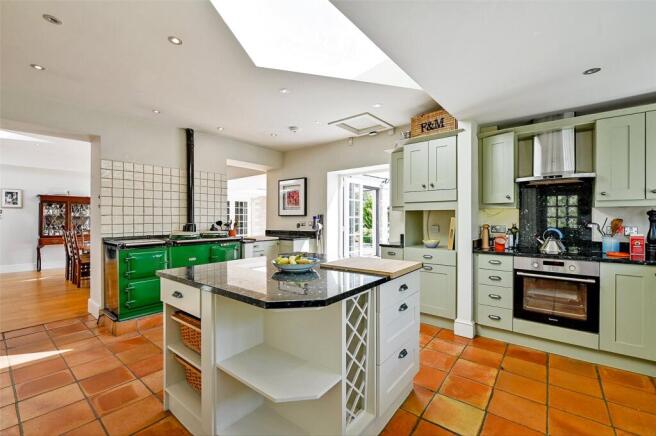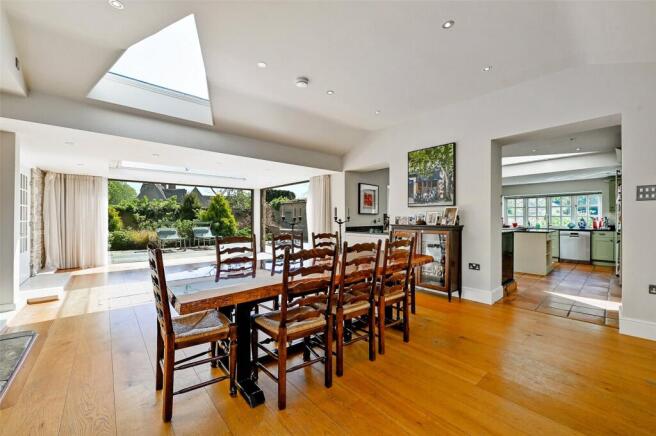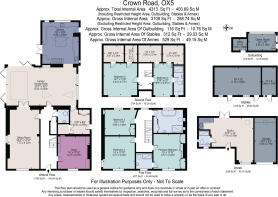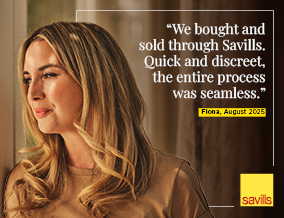
6 bedroom detached house for sale
Crown Road, Kidlington, Oxfordshire, OX5

- PROPERTY TYPE
Detached
- BEDROOMS
6
- BATHROOMS
5
- SIZE
3,108-4,313 sq ft
289-401 sq m
- TENUREDescribes how you own a property. There are different types of tenure - freehold, leasehold, and commonhold.Read more about tenure in our glossary page.
Freehold
Key features
- Style & character in abundance
- Great entertaining space
- Separate self contained annexe
- Glorious walled gardens
- Excellent access to road & rail links
- EPC Rating = E
Description
Description
Set amongst spectacular and spacious gardens, Exeter House is a particularly striking Grade II listed Georgian property of enormous charm and character. With 3108 sq ft arranged over three floors, it provides fabulous living and entertaining areas, with the feeling of space enhanced by high ceilings and many sunlit windows. The property further benefits from extensive and private off-street parking, as well as a fully separate and self-contained luxury one-bedroom annexe with cathedral ceilings, ensuite bathroom, and French doors opening out to a garden patio.
The sense of space, light, and serenity is immediately apparent upon entering the property, but the centrepiece of Exeter House is the hugely inviting kitchen and adjoining garden room that benefits from dual bi-folding doors which open completely onto a spacious terrace, ideal for entertaining and family gatherings. There is an elegant study and large reception room at the front of the home, both with their own working fireplace, together with a boot room and cloakroom. Upstairs there are five well-proportioned bedrooms across two floors, with two ensuite shower rooms, and a sumptuous family bathroom.
This historic home is surrounded by gardens on all sides, with different areas to enjoy. There is a paved terrace immediately to the rear providing an attractive al fresco eating area. The gardens are laid mainly to lawn and interspersed with well-stocked flower, plant, and shrub beds, hedging and trees. There is a vegetable garden, bespoke greenhouse, potting shed and a block of former stables providing useful workshop and storage space.
Set back from the road, the driveway leads to a generous parking area and to the annexe and attached garage. The inviting self-contained annexe could be suitable as guest/ancillary accommodation, or it could also appeal to those wanting to work from home or wanting to generate an additional income.
Location
Tucked away in this appealing setting, close to the centre of Kidlington. Lying about five miles north of Oxford city centre, Kidlington is well placed for access to the A34, junctions 8 and 9 of the M40, and direct mainline rail services to London Marylebone from nearby Oxford Parkway. There is a regular bus service to Oxford, and good access to the Oxford schools.
Square Footage: 3,108 sq ft
Directions
On entering Kidlington from Oxford, turn left at the traffic lights into Lyne Road and left into Crown Road.
Additional Info
Mains services. Gas heating.
Brochure prepared and brochure prepared May 2025.
Brochures
Web DetailsParticulars- COUNCIL TAXA payment made to your local authority in order to pay for local services like schools, libraries, and refuse collection. The amount you pay depends on the value of the property.Read more about council Tax in our glossary page.
- Band: G
- PARKINGDetails of how and where vehicles can be parked, and any associated costs.Read more about parking in our glossary page.
- Driveway
- GARDENA property has access to an outdoor space, which could be private or shared.
- Yes
- ACCESSIBILITYHow a property has been adapted to meet the needs of vulnerable or disabled individuals.Read more about accessibility in our glossary page.
- Ask agent
Crown Road, Kidlington, Oxfordshire, OX5
Add an important place to see how long it'd take to get there from our property listings.
__mins driving to your place
Get an instant, personalised result:
- Show sellers you’re serious
- Secure viewings faster with agents
- No impact on your credit score
Your mortgage
Notes
Staying secure when looking for property
Ensure you're up to date with our latest advice on how to avoid fraud or scams when looking for property online.
Visit our security centre to find out moreDisclaimer - Property reference SUS250080. The information displayed about this property comprises a property advertisement. Rightmove.co.uk makes no warranty as to the accuracy or completeness of the advertisement or any linked or associated information, and Rightmove has no control over the content. This property advertisement does not constitute property particulars. The information is provided and maintained by Savills, Summertown. Please contact the selling agent or developer directly to obtain any information which may be available under the terms of The Energy Performance of Buildings (Certificates and Inspections) (England and Wales) Regulations 2007 or the Home Report if in relation to a residential property in Scotland.
*This is the average speed from the provider with the fastest broadband package available at this postcode. The average speed displayed is based on the download speeds of at least 50% of customers at peak time (8pm to 10pm). Fibre/cable services at the postcode are subject to availability and may differ between properties within a postcode. Speeds can be affected by a range of technical and environmental factors. The speed at the property may be lower than that listed above. You can check the estimated speed and confirm availability to a property prior to purchasing on the broadband provider's website. Providers may increase charges. The information is provided and maintained by Decision Technologies Limited. **This is indicative only and based on a 2-person household with multiple devices and simultaneous usage. Broadband performance is affected by multiple factors including number of occupants and devices, simultaneous usage, router range etc. For more information speak to your broadband provider.
Map data ©OpenStreetMap contributors.
