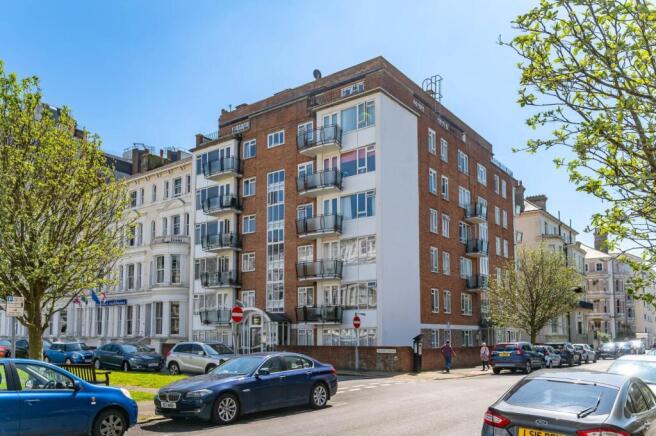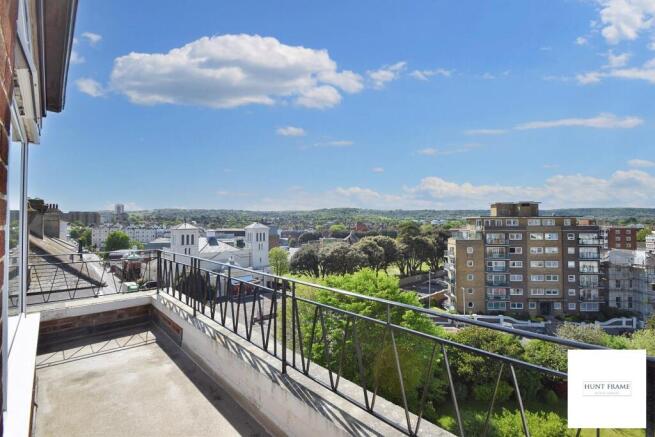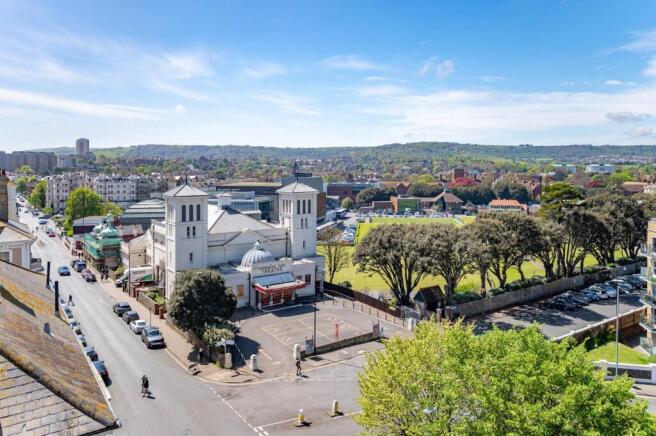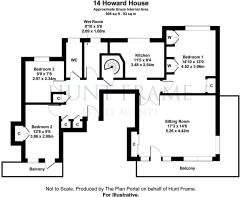
Howard Square, Lower Meads, Eastbourne

- PROPERTY TYPE
Penthouse
- BEDROOMS
3
- BATHROOMS
1
- SIZE
Ask agent
Key features
- GUIDE PRICE £350,000 TO £370,000
- VIRTUAL TOUR
- STUNNING PENTHOUSE
- TWO BALCONIES & SUPERB VIEWS
- THREE BEDROOMS
- NEW KITCHEN
- NEW SHOWER ROOM & WC
- ROOF AREA
- SECURE ALLOCATED PARKING
- CHAIN FREE
Description
STUNNING, FULLY REFURBISHED THREE BEDROOM PENTHOUSE APARTMENT (VIRTUAL TOUR) with a WRAP AROUND BALCONY, occupying the whole of the top floor of this purpose built block with simply SUPERB VIEWS over Eastbourne, the Theatres, Devonshire Park and towards the South Downs.
FULLY MODERNISED with a NEW KITCHEN and an ENLARGED, REFITTED SHOWER ROOM/WC as well as being RE-CARPETED, RE-DECORATED and RE-WIRED/UPGRADED as necessary. The well proportioned accommodation includes a SPACIOUS SITTING ROOM with GLORIOUS VIEWS, THREE BEDROOMS, KITCHEN and SEPARATE WET ROOM with WC. In addition a door from the hallway leads to a SPIRAL STAIRCASE which allows access to a ROOF AREA. which affords SPLENDID VIEWS both over the town, towards the Downs and the coast and sea. Private GATED ALLOCATED PARKING, complete the merits that this FABULOUS CHAIN FREE apartment has to offer.
Entrust Hunt Frame’s experienced property professionals with the sale of your property, delivering the highest standards of service and communication.
Communal Entrance Hall - Staircase and lift to the top floor.
Entrance Hall - Large L shaped entrance hall. Radiator. Skylight. Door to the concealed spiral staircase, which leads to the roof area. Entryphone system.
Sitting Room - 5.26m x 4.42m (17'3 x 14'6) - Superb sitting room of good proportions with fantastic rooftop views over Eastbourne and the South Downs. Double glazed corner windows with matching UPVC double glazed door opening to the WRAP AROUND BALCONY. Radiator. Fireplace surround and mantle. Television point.
Wrap Around Balcony - Stunning over roof top views over the theatres, tennis courts, the town centre and towards the South Downs.
Kitchen - 3.48m x 2.54m (11'5 x 8'4) - Newly re-fitted kitchen with a range of modern wall and base mounted units with complementary work surfaces over. New inset single oven and newly installed induction hob with extractor unit over. Integrated fridge/freezer and washing machine. Inset sink unit with mixer tap and drainer. Under unit lighting. New flooring. Double glazed window to the rear aspect.
Bedroom One - 4.52m x 3.96m (14'10 x 13') - Spacious principal bedroom with a UPVC double glazed window to the rear. Radiator. Large storage cupboard
Bedroom Two - 3.86m x 2.90m (12'8 x 9'6) - Double bedroom with a fitted wardrobe. Double glazed window and door providing secondary access on to balcony 2:
Balcony Two -
Bedroom Three - 2.97m x 2.34m (9'9 x 7'8) - Double glazed window to the rear. Radiator.
Shower Room/Wc - 2.69m x 1.68m (8'10 x 5'6) - Contemporary fully refitted shower room which now incorporates the Wc. New large, shower enclosure with glazed panels with electric shower unit and acrylic splashbacks, new Wc with a concealed cistern, set in a vanity unit with cupboards and sink unit. Heated towel rail, digitally operated mirror, Two UPVC double glazed patterned windows to the rear aspect, replacement flooring, wall mounted fan.
Spiral Staircase - Accessed via a door in the entrance hallway, double glazed door allowing access to the roof area.
Views - Stunning views from both inside and out of this penthouse, internally from the sitting room and bedroom two and externally from both of the balconies, in particular from the wrap around balcony which is accessed from the sitting room.
Outside - Secure under block, gated parking space, number 6.
Outgoings - SHARE OF THE FREEHOLD: 999 YEAR LEASE FROM 24 JUNE 1962 - 938 YEARS REMAINING
NO GROUND RENT
MAINTENANCE: CURRENTLY: £1735.10 PER QUARTER £6945 PER ANNUM : THE SERVICE CHARGE INCLUDES ALL HOT WATER THROUGHOUT THE YEAR AND ALL CENTRAL HEATING FROM SEPTEMBER TO APRIL - THE 'FUEL' ELEMENT OF THE SERVICE CHARGE ACCOUNTS FOR APPROXIMATELY A THIRD OF THE OUTGOINGS
COUNCIL TAX BAND: D
Disclaimer: Whilst every care has been taken preparing these particulars their accuracy cannot be guaranteed and you should satisfy yourself as to their correctness. We have not been able to check outgoings, tenure, or that the services and equipment function properly, nor have we checked any planning or building regulations. They do not form part of any contract. We recommend that these matters and the title be checked by someone qualified to do so.
Brochures
Howard Square, Lower Meads, EastbourneKEY FACTS FOR BUYERSBrochure- COUNCIL TAXA payment made to your local authority in order to pay for local services like schools, libraries, and refuse collection. The amount you pay depends on the value of the property.Read more about council Tax in our glossary page.
- Band: D
- PARKINGDetails of how and where vehicles can be parked, and any associated costs.Read more about parking in our glossary page.
- Yes
- GARDENA property has access to an outdoor space, which could be private or shared.
- Ask agent
- ACCESSIBILITYHow a property has been adapted to meet the needs of vulnerable or disabled individuals.Read more about accessibility in our glossary page.
- Ask agent
Howard Square, Lower Meads, Eastbourne
Add an important place to see how long it'd take to get there from our property listings.
__mins driving to your place
Get an instant, personalised result:
- Show sellers you’re serious
- Secure viewings faster with agents
- No impact on your credit score
Your mortgage
Notes
Staying secure when looking for property
Ensure you're up to date with our latest advice on how to avoid fraud or scams when looking for property online.
Visit our security centre to find out moreDisclaimer - Property reference 33876409. The information displayed about this property comprises a property advertisement. Rightmove.co.uk makes no warranty as to the accuracy or completeness of the advertisement or any linked or associated information, and Rightmove has no control over the content. This property advertisement does not constitute property particulars. The information is provided and maintained by Hunt Frame, Eastbourne. Please contact the selling agent or developer directly to obtain any information which may be available under the terms of The Energy Performance of Buildings (Certificates and Inspections) (England and Wales) Regulations 2007 or the Home Report if in relation to a residential property in Scotland.
*This is the average speed from the provider with the fastest broadband package available at this postcode. The average speed displayed is based on the download speeds of at least 50% of customers at peak time (8pm to 10pm). Fibre/cable services at the postcode are subject to availability and may differ between properties within a postcode. Speeds can be affected by a range of technical and environmental factors. The speed at the property may be lower than that listed above. You can check the estimated speed and confirm availability to a property prior to purchasing on the broadband provider's website. Providers may increase charges. The information is provided and maintained by Decision Technologies Limited. **This is indicative only and based on a 2-person household with multiple devices and simultaneous usage. Broadband performance is affected by multiple factors including number of occupants and devices, simultaneous usage, router range etc. For more information speak to your broadband provider.
Map data ©OpenStreetMap contributors.







