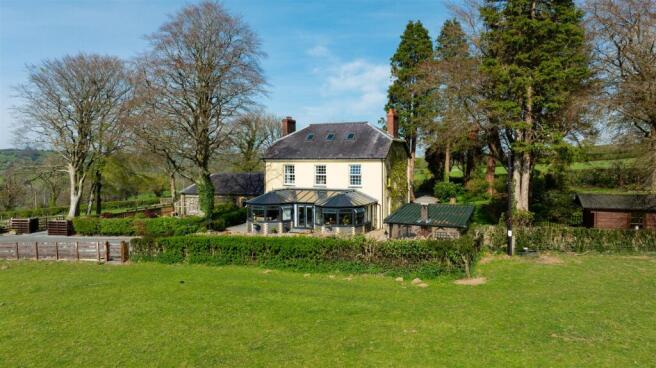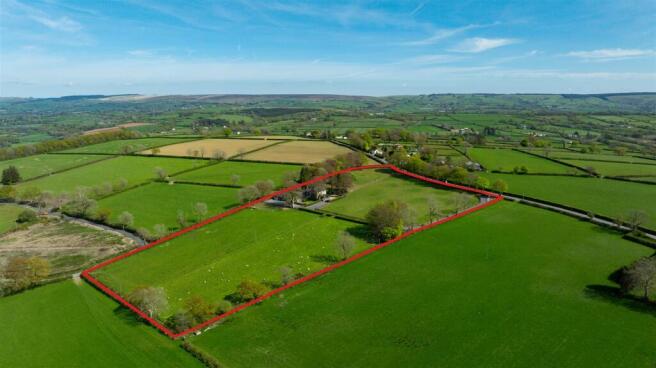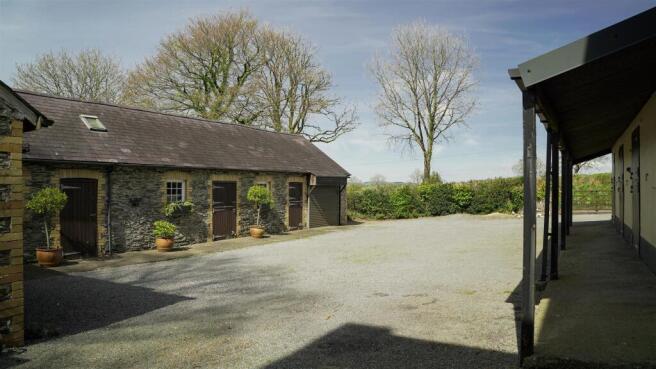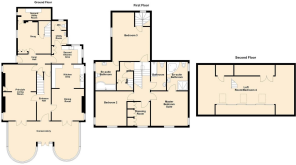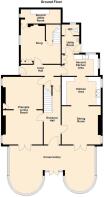Llanfihangel-Ar-Arth, Near Llandysul
- PROPERTY TYPE
Smallholding
- BEDROOMS
4
- BATHROOMS
4
- SIZE
Ask agent
Key features
- Imposing & Impressive Superior Country Residence Offering Commodious & Well Kept Accommodation
- Blend of Period Elegance and Modern Convenience
- Set within a Generous 10 acres of Picturesque Land with Far Reaching Views
- Idyllic Retreat for Lifestyle Purchasers & Equestrian Enthusiasts Alike
- Impressive Conservatory with an Abundance of Natural Light & Gorgeous Views
- Complemented by Extensive Outbuildings (ideal for Conversion STP) including Stables, Garages & Workshops
- Prestigious Entrance / Driveway with Electric Wrought Iron Gates - Adds Grandeur & Security
- Summerhouse & Several Outside Entertainment Spaces, ideal for Guests / Family Get-togethers
- Attractive Terraces & Further Mature Lawned Gardens adding to the Appeal of this Property
- Oil Fired Central Heating & uPVC Double Glazing
Description
The accommodation commodious, flexible and well-maintained, featuring four spacious bedrooms and three bathrooms, ensuring ample space for family living. The three reception rooms provide versatile areas for relaxation and entertainment, while the full-length front conservatory invites an abundance of natural light, creating a warm and inviting atmosphere throughout the home.
In addition to the main residence, the property is complemented by extensive outbuildings, including stables, garages, and workshops, offering endless possibilities for hobbies or business ventures. The impressive driveway, adorned with electric wrought iron gates, adds a touch of grandeur and security to this remarkable small holding.
Whether you are looking to embrace a rural lifestyle or simply seeking a tranquil escape from the hustle and bustle of life, this residence in Llanfihangel-Ar-Arth is sure to captivate your heart. AVAILABLE CHAIN FREE
Location - The property is enviously located overlooking the mid reaches of the Teifi valley, in a private yet accessible location and enjoying far reaching scenic views over the surrounding countryside. The property is conveniently located only approximately a mile from the traditional Teifi valley and market town of Llandysul, also being convenient to Newcastle Emlyn, Llanybydder and Lampeter, yet being with only a 20 minute drive of the west wales coastline and approximately 20 minutes from the administrative centre of Carmarthen.
Description - An imposing superior country residence offering elegantly proportioned accommodation with the benefit of uPVC double glazing and oil fired central heating. The property is complemented by well maintained range of outbuildings which make it ideal as a country retreat, to include stable, workshops, garaging and indeed in our opinion with conversion potential (subject to planning).
One of the main features of this property is the impressive approach via the gated entrance and tarmacadamed driveway, adding an element of prestige to this appealing gentleman's residence.
The property provides more particularly the following -
Front Entrance Door To -
Full Width Conservatory - Having oak flooring with underfloor heating, side entrance door, traditional door to -
Hallway - which gives an inviting feel with its attractive mosaic tiled floor, radiator, feature coving, with staircase to first floor
Open Plan Living Room - Having an attractive Victorian fireplace with tiled inset having an lpg coal effect gas fire inset, feature arch to -
Sitting/Dining Area - With small recess cupboard, double aspect windows
Kitchen/Dining Room: - With the dining area having a wood burning stove with marble surround, arch way to
Kitchen Area - With a slate tiled floor, good quality range of kitchen units, central feature being the electric Aga Range, together with adjoining two ring lpg hob for convenience.
The kitchen units have good quality integrated Bosch oven and microwave with granite effect work surfaces and space for a fridge freezer.
Rear Kitchen area with oak fronted units
Rear Kitchen Area - With oak fronted units having a Belfast sink, slate tiled floor
Rear Hallway - External door
Cloak Room Off - With wc.
Inner Hallway - Access to understairs storage area, separate entrance door
Attractive Rear Snug - With an original fireplace
Utility Room Off - With quarry tiled floor, base units and plumbing for automatic washing machine
First Floor - Galleried Landing -
Master Bedroom Suite - With double aspect windows, Victorian fireplace
Ensuite Bathroom - With half tiled walls, spa bath, separate shower cubicle, wash hand basin, toilet, radiator
Dressing Room - With built-in wardrobes, front window
Bedroom 2 - Double aspect windows, built-in wardrobes, radiator
Bathroom - Being half tiled with bath having shower attachment , wash hand basin, toilet, radiator
Rear Landing -
Ensuite Bedroom 3 - With side window, radiator
Ensuite Bathroom - Having a contour shaped bath with shower unit over, wash hand basin, toilet, radiator. Door to -
Inner Hallway - Access to airing cupboard and storage cupboard. Stairs to -
Loft Room/Bedroom 4 - With exposed 'A' frames, three velux roof windows.
Externally - One of the main feature adding to the prestigeous appeal of this property is the recessed splayed entrance with feature electrically operated wrought iron gates and an inviting driveway leading to the front of the property. There is also separate access off the lane to the side with a tarmacadamed courtyard providing ample parking facilities.
There is an attractive 'L' shaped stone range with two garages having electric operated doors.
Various stables with workshop areas. This building has been re-roofed and under felted.
To the rear of the property are stables currently used as workshops with three loose boxes, with two stables and two storage areas.
Approach -
Driveway -
Views - Envious far-reaching views over the surrounding countryside.
Gardens - Mature gardens and grounds surround the property having a feature summer house and covered bbq area, attractive terraces and further mature lawned gardens adding to the appeal of this property.
Further Gardens -
Further Grounds -
Stone And-Slate Range - There is an attractive 'L' shaped stone range with two garages having electric operated doors.
Stables - Various stables with workshop areas, ideal for equestrian use or for those with a passion for DIY pursuits. This building has been re-roofed and under felted.
Land - The property extends to approximately 10 acres with the land being split into 4 convenient grazing enclosures as pictured.
Services - We are informed the property is connected to mains water, mains electricity, oil fired central heating, private drainage.
Council Tax Band - G -
Directions - What3Words: sensible.diagram.workbench
From the Llanfihangel-ar-Arth crossroads take the B4336 west towards Llandysul for approximately 1 mile, the impressive gated & walled entrance to the property can then be found on your right hand side with the tarmacadam driveway leading down to the imposing gentleman's residence.
Brochures
output.pdfBrochureEnergy Performance Certificates
EE RatingLlanfihangel-Ar-Arth, Near Llandysul
NEAREST STATIONS
Distances are straight line measurements from the centre of the postcode- Carmarthen Station12.4 miles
Notes
Disclaimer - Property reference 33876413. The information displayed about this property comprises a property advertisement. Rightmove.co.uk makes no warranty as to the accuracy or completeness of the advertisement or any linked or associated information, and Rightmove has no control over the content. This property advertisement does not constitute property particulars. The information is provided and maintained by Evans Bros, Lampeter. Please contact the selling agent or developer directly to obtain any information which may be available under the terms of The Energy Performance of Buildings (Certificates and Inspections) (England and Wales) Regulations 2007 or the Home Report if in relation to a residential property in Scotland.
Map data ©OpenStreetMap contributors.
