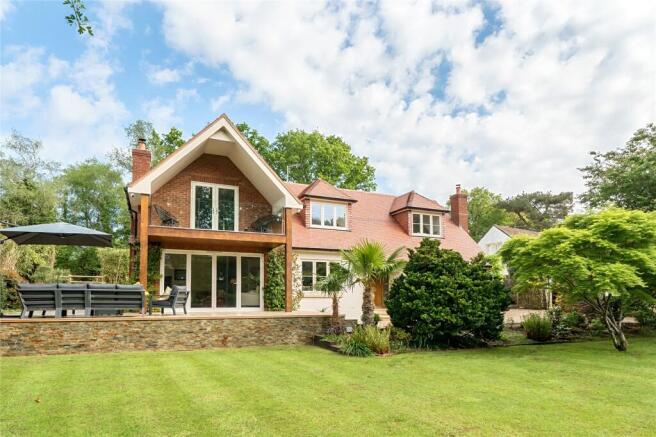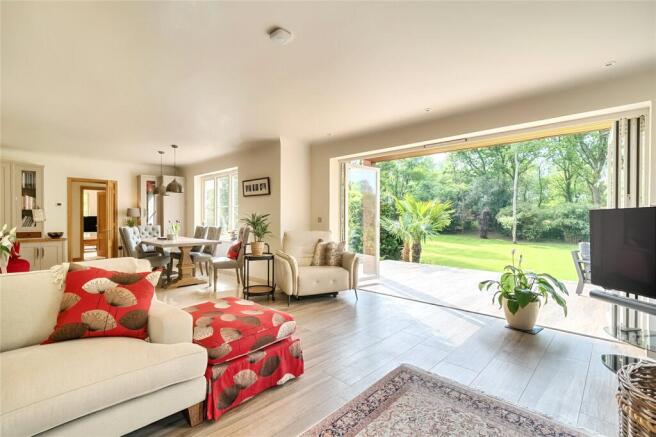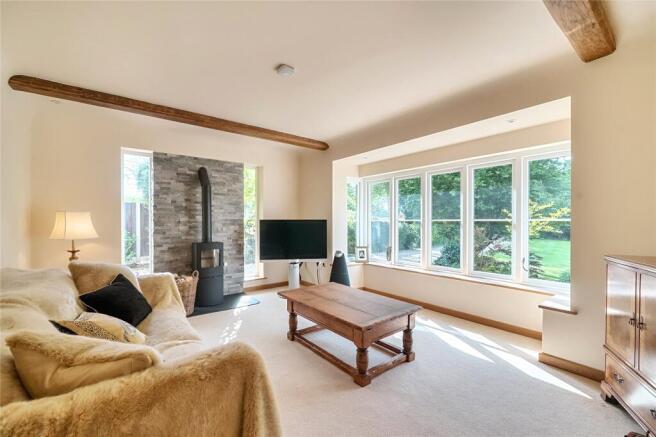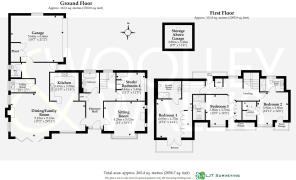
Lower Rowe, Holt, Wimborne, BH21

- PROPERTY TYPE
Detached
- BEDROOMS
4
- BATHROOMS
4
- SIZE
Ask agent
- TENUREDescribes how you own a property. There are different types of tenure - freehold, leasehold, and commonhold.Read more about tenure in our glossary page.
Freehold
Key features
- CONTEMPORARY STYLE DETACHED 3/4 BEDROOM RESIDENCE
- WITHIN HOLT HEATH CONSERVATION AREA
- SEMI-RURAL LOCATION
- UNDERFLOOR HEATING ON GROUND AND FIRST FLOOR
- EXTENSIVELY REFURBISHED THROUGHOUT
- FIRST TIME TO MARKET IN 20 YEARS
- APPROX. HALF OF AN ACRE PLOT
Description
refurbished throughout, offering spacious accommodation to a very high specification. It is coming to the Market for the first time in 20 years.
Bath stone steps lead up to the main entrance door, made of solid Iroko wood and with clear glass panels either side. All within an attractive enclosed porch area.
Entrance Hall is a bright space sitting central within the property, and giving access, via solid oak doors, to all principal rooms. It has beautiful porcelain flooring, complimented with oak skirting, that flows into the open-plan Kitchen/ Dining area via a solid, half-glazed, oak door.
Kitchen has a full range of bespoke, matching wall and base units incorporating deep drawers. A pull-out pantry and an American style fridge/freezer. The kitchen is a ‘wrap around’ design creating a very functional space, with Quooker tap and granite work tops extending to the breakfast bar.
Integrated Miele appliances include dishwasher/oven/combi-microwave/deep warming drawer, and a feature glass extractor unit above induction hob.
Dining area is dual aspect with fitted bespoke units with integral lighting.
Family Room provides spacious, open-plan accommodation, featuring many ‘aspect windows’ overlooking the mature garden and borders. It has a Morso log burner, sitting on a polished stone hearth with matching sills either side.,
The room is divided by wood effect, porcelain flooring, flowing out through the bi-fold doors onto an extensive terrace, which occupies two sides of the property.
Utility room is adjacent with plenty of storage, and space for washing machine. In close proximity is Cloakroom with inset lighting, a Duravit suite with feature tap.
Dual aspect sitting room with oak beams and a box bay window. Morso log burner with black slate hearth and feature wall of split-face slate.
Study/Bedroom 4 is fully fitted with a variety of bespoke units with inset ‘mood’ lighting.
Family Bathroom has a Victoria and Albert suite with floor lighting, and a recess with inset lighting. Flooring is a wood effect porcelain tile.
Open-plan staircase of solid oak with half-landing, velux window above, leading to first floor. Airing cupboard and eaves storage.
Principle bedroom (front aspect). On entering, large unit of fitted drawers with velux above, leading into main room with series of fitted wardrobes. Bedside drawers with feature lighting above. Cushioned headboard incorporates lighting system (Lutron) T.V. French doors leading onto a sizeable balcony with glass surround, giving far reaching views. External power. Solid oak door to en-suite. Porcelain Tiling. Walk-in shower with multi-function spray-head. Duravit basin unit (dark walnut fronted) and w.c. Velux window.
Bedroom 2 (front aspect) Eaves storage. Built-in bookcase. Solid Oak door to en-suite.
Porcelain tiling. Walk-in shower. Duravit basin unit (Pearl Grey fronted) and w.c. Mirror (touch lighting).Walk-in wardrobe/dressing room with inset lighting.
Bedroom 3 (front aspect) Set of built-in wardrobes. Eaves storage. Bedside lighting. Solid Oak door to en-suite. Porcelain Tiling. Shower with ceramic inset tray. Duravit basin unit and w.c. Mirror (touch lighting) Velux window. Access to loft, housing Cat.6 cabling.
Underfloor heating on ground and first floor. Lutron lighting system operating within Kitchen/Family room, and Principal room (First floor).
All internal doors are of solid oak with oak surrounds.
This idyllic setting is within the sought after village of Holt, a short drive from the historic market town of Wimborne Minister. This property enjoys a semi-rural location with local amenities nearby.
The village is a very picturesque piece of the Dorset countryside, offering an enviable blend of country living and convenience to it’s residents. Holt is well known for its community spirit, charming pubs, and within close proximity to Holt Heath Nature Reserve. An ideal location for ramblers, nature lovers, and family strolls. Excellent choice of local schools within the borough of Wimborne and surrounding villages. Commuters benefit from easy access to Poole, Bournemouth and the A31 for onward travel.
The property is approached via a set of electric gates, with an entry phone. A long gravel driveway, with parking for several vehicles, leads up to front entrance and rear of property.
Rear of property is block-paved and continues beyond the rear of double garage. External power. Water taps front and rear.
Double garage has an electric roller-door, and houses a ‘Worcester ' boiler on a pressurised system. Internal loft ladder to storage facility above garage with reinforced flooring, power, lighting and heating. Integral security/fire door.
Composite cladded out-building, double skinned for insulation.
A comprehensive security system, with cameras and monitor.
Front garden is mainly laid to lawn, with a variety of mature shrubs/trees and hedging along the borders. Set of porcelain steps, at front of property, allows access to an extensive area of terrace. Leading to side/rear of property which is framed by split-face slate walling. Wooden steps give access to vegetable patch.
F
Oil & Electric. Treatment plant.
Brochures
Particulars- COUNCIL TAXA payment made to your local authority in order to pay for local services like schools, libraries, and refuse collection. The amount you pay depends on the value of the property.Read more about council Tax in our glossary page.
- Band: TBC
- PARKINGDetails of how and where vehicles can be parked, and any associated costs.Read more about parking in our glossary page.
- Yes
- GARDENA property has access to an outdoor space, which could be private or shared.
- Yes
- ACCESSIBILITYHow a property has been adapted to meet the needs of vulnerable or disabled individuals.Read more about accessibility in our glossary page.
- Ask agent
Lower Rowe, Holt, Wimborne, BH21
Add an important place to see how long it'd take to get there from our property listings.
__mins driving to your place
Your mortgage
Notes
Staying secure when looking for property
Ensure you're up to date with our latest advice on how to avoid fraud or scams when looking for property online.
Visit our security centre to find out moreDisclaimer - Property reference RIN210078. The information displayed about this property comprises a property advertisement. Rightmove.co.uk makes no warranty as to the accuracy or completeness of the advertisement or any linked or associated information, and Rightmove has no control over the content. This property advertisement does not constitute property particulars. The information is provided and maintained by Woolley & Wallis, Ringwood. Please contact the selling agent or developer directly to obtain any information which may be available under the terms of The Energy Performance of Buildings (Certificates and Inspections) (England and Wales) Regulations 2007 or the Home Report if in relation to a residential property in Scotland.
*This is the average speed from the provider with the fastest broadband package available at this postcode. The average speed displayed is based on the download speeds of at least 50% of customers at peak time (8pm to 10pm). Fibre/cable services at the postcode are subject to availability and may differ between properties within a postcode. Speeds can be affected by a range of technical and environmental factors. The speed at the property may be lower than that listed above. You can check the estimated speed and confirm availability to a property prior to purchasing on the broadband provider's website. Providers may increase charges. The information is provided and maintained by Decision Technologies Limited. **This is indicative only and based on a 2-person household with multiple devices and simultaneous usage. Broadband performance is affected by multiple factors including number of occupants and devices, simultaneous usage, router range etc. For more information speak to your broadband provider.
Map data ©OpenStreetMap contributors.








