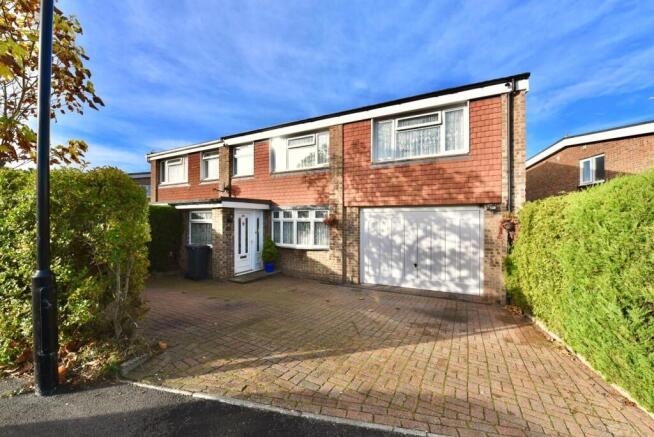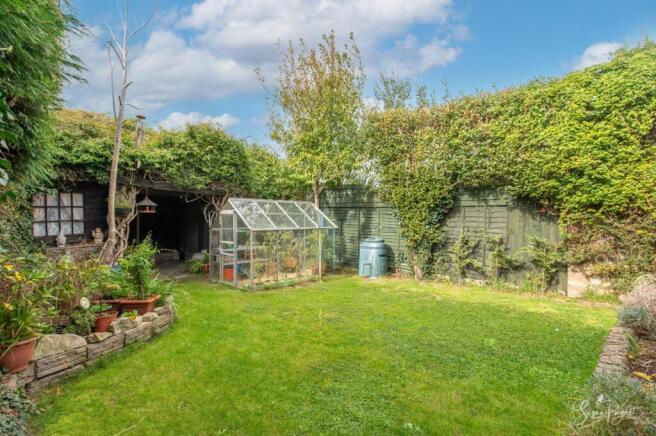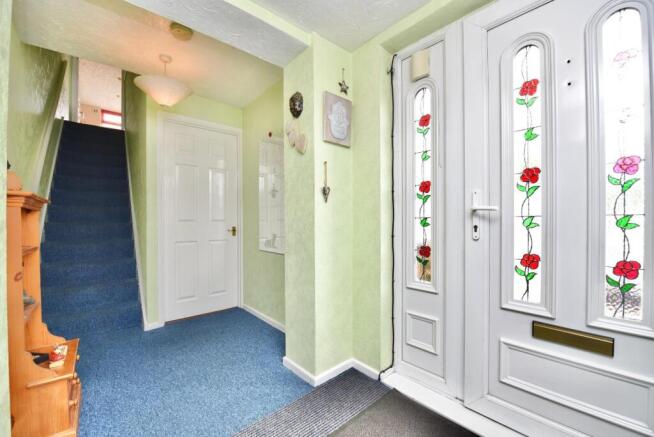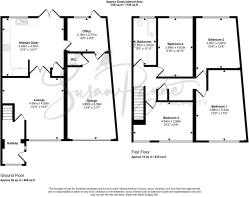Fairmount Drive, Newport
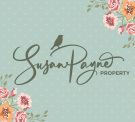
- PROPERTY TYPE
Semi-Detached
- BEDROOMS
4
- BATHROOMS
1
- SIZE
Ask agent
- TENUREDescribes how you own a property. There are different types of tenure - freehold, leasehold, and commonhold.Read more about tenure in our glossary page.
Freehold
Key features
- Spacious semi-detached family home
- Four double-sized bedrooms
- Integral garage providing conversion potential
- Secluded rear garden with decked terrace
- Generous, open plan kitchen-diner
- Family bathroom and downstairs cloakroom
- Driveway parking for up to three vehicles
- Double-glazing and gas central heating
- Enviable location close to many amenities
- Convenient central Island position
Description
This charming 1970s property has been well-maintained and beautifully extended by the current owners of 29 years who have created a generous family home in this highly sought after area of Newport. Added in 2002, the extension alone provides two double bedrooms on the first floor, and a home office on the ground floor as well as an integral garage with a cloakroom, providing huge potential for additional accommodation or a self-contained annexe (subject to gaining necessary planning consent). Externally, the previously felted pitched roof has been improved with full tiling and a delightful rear garden has been created to provide an enclosed, secluded space featuring a generous decked terrace and a summer house as well as a storage shed. With a total of four double-sized bedrooms and a large lounge which flows to a kitchen-diner, 69 Fairmount Drive is perfect for a family looking for a spacious home with sociable open plan living spaces and a convenient lifestyle with plenty of amenities within easy reach.
The property is located less than a twenty-minute walk from Newport town centre which provides an array of shops and supermarkets, cafes, bars and restaurants. Just outside of the bustling town you can take a mindful stroll along the peaceful Medina Estuary which is a haven for plenty of local wildlife and plants, including wading birds such as the oystercatcher and redshank. Some of the island's top attractions are also nearby including a cinema, the multi-award-winning Monkey Haven, English Heritage's Carisbrooke Castle, and the popular Robin Hill Country Park. There is a good choice of schools close by at Primary and Secondary level including the Summerfield Primary School which is consistently rated ‘Good’ by Ofsted. Frequent bus routes serve close by on Staplers Road and all island bus services connect in Newport town centre linking to other major towns of the Isle of Wight and their intermediate villages. Being centrally located means you're never far from all the wonderful things that our beautiful island has to offer.
The generous, ground floor accommodation consists of an entrance hall, a lounge which continues to an open plan kitchen-diner, and a study leading to an integral garage complete with a cloakroom. The first floor boasts four wonderful double bedrooms and a spacious family bathroom with a separate shower enclosure.
Welcome To 69 Fairmount Drive - A smart, block paved drive with boundary hedging lies to the front of the property and provides off-road parking for up to three vehicles. This traditional red brick constructed home has an attractive partially tiled facade with a white integral garage door and a upvc entrance door with decorative glazed panels.
Entrance Hall - 3.28m x 1.70m (10'09 x 5'07) - This well-presented hall is warmed by a radiator and benefits from natural light provided by a window to the front aspect as well as the partially glazed entrance door. A blue carpet continues to a staircase and the first floor landing providing a sense of continuity and the walls are finished in a light green textured wallpaper. Also located here is a thermostat, two ceiling light fixtures, and a white panel door which opens to the lounge.
Lounge - 5.08m max x 4.62m max (16'08 max x 15'02 max) - This welcoming room is spacious and has a warm colour palette on the walls which coordinate perfectly with the cosy carpet. With a bay window to the front aspect, the room is warmed by a radiator and has coordinating light fittings comprising a multi-shade ceiling light and two wall up-lighters. A television aerial point is also located here.
Kitchen-Diner - 4.70m max x 4.22m max (15'05 max x 13'10 max) - From the lounge, a set of French-style doors with glass panels opens to an open plan kitchen-diner which has a smart grey carpeted floor and an array of wood-effect wall and base cabinetry with classic shaker-style doors and drawer fronts. With a tiled splashback in blue, a dark speckled countertop with a gloss finish provides plenty of workspace and incorporates a stainless steel sink and drainer with a swan neck mixer tap in chrome and a gas hob with a concealed cooker hood over. A range of integrated appliances include a new washing machine, a family-sized dishwasher, a tumble dryer, a fridge-freezer and an electric double oven conveniently positioned at eye level. Warmed by a radiator, the walls are decorated in a light-yellow shade and plenty of natural light is provided by a window to the rear aspect as well as a set of double glazed French doors which open to a decked seating terrace. Additional benefits of the room include a recessed built-in storage cupboard, two ceiling light fixtures and a gas combination boiler which is neatly concealed within a wall cabinet.
A white panel door opens to a study:
Study - 3.18m x 2.72m (10'05 x 8'11) - Forming part of the extension, this practical room currently provides an ample home office space and could also be utilised as an additional reception room such as a snug or playroom. Warmed by a radiator, this room is decorated with a light blue wall decor and a grey speckled carpet. Also located here is a ceiling light fixture, a telephone point, and a window to the rear aspect with a double glazed door providing access to the outdoor decked terrace.
This room provides rear access to the integral garage which also incorporates a useful downstairs cloakroom.
Cloakroom - This convenient space has a coordinating white sanitaryware set comprising a modern dual-flush w.c and a wall-mounted hand basin with hot and cold taps and splashback tiling above. Finished with a dark vinyl floor, this room also benefits from a radiator and a ceiling light fixture.
First Floor Landing - A carpeted staircase leads from the hallway to a first-floor landing where four double bedrooms and a family bathroom form the first floor of this wonderful property. The light green wall decor from the entrance hall continues here and there is a useful floor to ceiling built-in cupboard providing an ample amount of storage space. A corridor leading to two of the bedrooms has been cleverly designed to incorporate a range of wall-mounted shelving, perfect for displaying books, and there is a ceiling light fixture to provide illumination.
Bedroom One - 5.38m max x 3.73m max (17'08 max x 12'03 max) - Spacious and naturally light, this generously proportioned bedroom enjoys a fresh light blue wall decor and a light grey speckled carpet. A great range of built-in storage comprising three double wardrobes incorporating over bed units provide an ample amount of space to accommodate clothing and there are two matching bedside cabinets with shelving above. Enjoying a large window to the front aspect with a radiator beneath, this room also benefits from a coordinating dressing table and a ceiling light fixture suspended from a partially sloped high ceiling.
Bedroom Two - 4.67m max x 3.00m (15'04 max x 9'10) - Bathed in natural light from two windows to the front aspect, this double-sized bedroom benefits from a radiator and a useful nook, perfect for accommodating a dressing table or a desk. With a ceiling light fixture to provide illumination, the room has a colourful decor featuring a lilac carpet and light green walls.
Bedroom Three - 4.60m x 2.79m (15'01 x 9'02) - Warmed by a radiator, this double bedroom features a window to the rear aspect providing picturesque views across the rooftops with rural views beyond. With a partially sloped high ceiling, the room has a blue interior comprising a speckled carpet with coordinating walls and a ceiling light fixture provides illumination.
Bedroom Four - 3.89m x 2.97m (12'09 x 9'09) - Featuring cream painted walls and a blue speckled carpet, this fourth double bedroom also enjoys a window to the rear aspect providing fabulous views across Newport. Also located here is a ceiling light fixture, a useful built-in cupboard above the door frame and a radiator to provide warmth.
Family Bathroom - Enjoying natural light from an opaque-glazed window to the rear aspect, this elegant bathroom features a high-quality cushioned vinyl floor in grey and fully tiled walls in warm neutral shades which feature a decorative border. Finished with stylish gold-effect fixtures, a coordinating cream-coloured suite comprises a panel bath with a corner positioned mixer tap, a dual flush w.c and a pedestal hand basin complete with a mixer tap located beneath a glass shelf and a wall-mounted mirror. This beautifully presented bathroom is spacious and benefits from a separate double shower cubicle featuring a decorative clear glass enclosure and an electric shower unit. Further benefits include recessed spotlighting, an extractor fan and a heated towel rail in a gold-effect finish to keep the room cosy.
Garden - A beautiful outside space to the rear of the property has been well-designed to offer a secluded and enjoyable garden which has a well-manicured lawn area and an elevated decked seating terrace which spans the width of the house to provide a fabulous outdoor entertaining spot. The garden is fully enclosed and features a range of well-established planting featuring fragrant jasmine and honeysuckle, an apple tree and a display of wisteria over a sheltered paved area which provides access to a summer house and a storage shed, both equipped with power and lighting. There is also a delightful pond and nighttime garden illumination is provided by two lantern-style lampshades and integrated lighting within the decking.
Garage And Parking - To the front of the property is a block paved driveway providing off-road parking for up to three vehicles. A sizeable, integral garage with a white up and over door benefits from power and lighting, and a radiator. The garage houses a gas and electric meter, and there is also a cloakroom located here.
Ideal for those seeking a convenient lifestyle, this is a great opportunity to acquire a spacious family home which also offers the potential for further conversion if required. An early viewing with the sole agent Susan Payne Property is highly recommended.
Additional Details - Tenure: Freehold
Council Tax Band: C
Services: Gas central heating, electricity, mains water and drainage
Agent Notes:
The information provided about this property does not constitute or form part of an offer or contract, nor may it be regarded as representations. All interested parties must verify accuracy and your solicitor must verify tenure/lease information, fixtures and fittings and, where the property has been extended/converted, planning/building regulation consents. All dimensions are approximate and quoted for guidance only and their accuracy cannot be confirmed. Reference to appliances and/or services does not imply that they are necessarily in working order or fit for the purpose. Susan Payne Property Ltd. Company no. 10753879.
Brochures
Fairmount Drive, Newport- COUNCIL TAXA payment made to your local authority in order to pay for local services like schools, libraries, and refuse collection. The amount you pay depends on the value of the property.Read more about council Tax in our glossary page.
- Ask agent
- PARKINGDetails of how and where vehicles can be parked, and any associated costs.Read more about parking in our glossary page.
- Yes
- GARDENA property has access to an outdoor space, which could be private or shared.
- Yes
- ACCESSIBILITYHow a property has been adapted to meet the needs of vulnerable or disabled individuals.Read more about accessibility in our glossary page.
- Ask agent
Fairmount Drive, Newport
Add an important place to see how long it'd take to get there from our property listings.
__mins driving to your place
Get an instant, personalised result:
- Show sellers you’re serious
- Secure viewings faster with agents
- No impact on your credit score

Your mortgage
Notes
Staying secure when looking for property
Ensure you're up to date with our latest advice on how to avoid fraud or scams when looking for property online.
Visit our security centre to find out moreDisclaimer - Property reference 33876561. The information displayed about this property comprises a property advertisement. Rightmove.co.uk makes no warranty as to the accuracy or completeness of the advertisement or any linked or associated information, and Rightmove has no control over the content. This property advertisement does not constitute property particulars. The information is provided and maintained by Susan Payne Property, Wootton Bridge. Please contact the selling agent or developer directly to obtain any information which may be available under the terms of The Energy Performance of Buildings (Certificates and Inspections) (England and Wales) Regulations 2007 or the Home Report if in relation to a residential property in Scotland.
*This is the average speed from the provider with the fastest broadband package available at this postcode. The average speed displayed is based on the download speeds of at least 50% of customers at peak time (8pm to 10pm). Fibre/cable services at the postcode are subject to availability and may differ between properties within a postcode. Speeds can be affected by a range of technical and environmental factors. The speed at the property may be lower than that listed above. You can check the estimated speed and confirm availability to a property prior to purchasing on the broadband provider's website. Providers may increase charges. The information is provided and maintained by Decision Technologies Limited. **This is indicative only and based on a 2-person household with multiple devices and simultaneous usage. Broadband performance is affected by multiple factors including number of occupants and devices, simultaneous usage, router range etc. For more information speak to your broadband provider.
Map data ©OpenStreetMap contributors.
