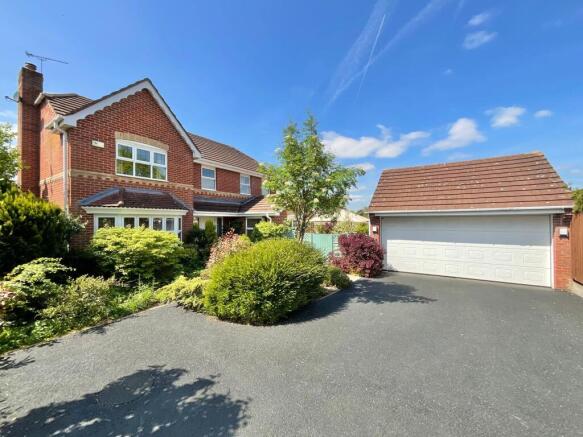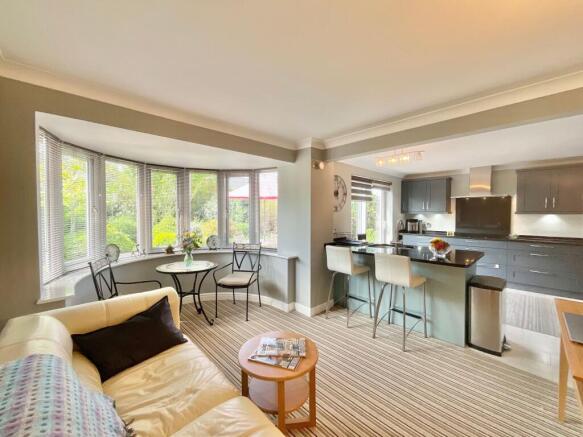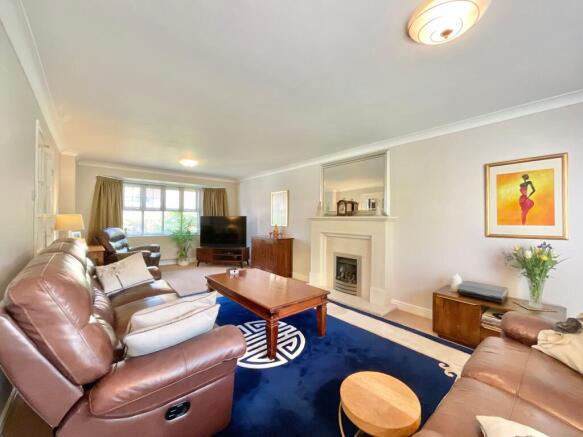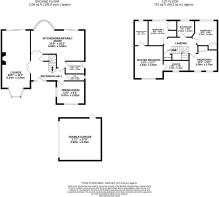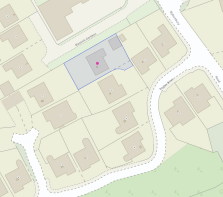
Boden Drive, Willaston, CW5

- PROPERTY TYPE
Detached
- BEDROOMS
4
- BATHROOMS
2
- SIZE
1,615 sq ft
150 sq m
- TENUREDescribes how you own a property. There are different types of tenure - freehold, leasehold, and commonhold.Read more about tenure in our glossary page.
Freehold
Key features
- All FOR SALE with the added benefit of NO CHAIN, making the whole buying process easier for you!
- Exquisite four bedroom detached family home set on a generous end plot on the edge of the sought-after village of Willaston
- Expansive double width driveway and detached double garage, providing ample parking for multiple vechicles
- Two spacious reception rooms including a lounge and formal dining room, plus a magnificent open-plan kitchen/diner/family room, perfect for modern family living
- Attractive and private front and rear gardens, boasting endless possibilities for outdoor entertaining and al fresco dining with a south-west facing aspect to the rear
- Lovely galleried landing leading to four superbly proportioned bedrooms with ample storage options in each room, plus two bathroom facilities
- Impressive master bedroom benefitting with the luxury of a walk-in dressing room and en-suite shower room
Description
NO CHAIN! Family gatherings in the kitchen/diner/family room, cosy evenings in the lounge, evening drinks in the south-west facing garden, morning coffee in the private front garden, brunching in the kitchen... you can do it all here at Boden Drive!
A truly stunning four bedroom detached family home, a sanctuary of luxury and tranquillity nestled within a small peaceful cul-de-sac within an exclusive development off Wybunbury Road and Cheerbrook Road on the edge of the highly desirable village of Willaston. This fabulous home offers the perfect blend from peaceful village surroundings, whilst convenient for Vagrants Sports Club, the nearby larger historic market town of Nantwich which boasts a variety of facilities and exceptional transportation links via the M6 motorway, A500 and Crewe railway station.
From the moment you arrive at this exquisite property, you are greeted by an expansive driveway and detached double garage, offering ample off-road parking for several vehicles. The exterior exudes elegance and sophistication, setting the stage for the exceptional standard and immaculate presentation that awaits within.
Step inside through the welcoming entrance hall, setting the tone for the accommodation that lies beyond. The ground floor boasts two separate reception rooms, including a lounge with a bay window to the front elevation, feature fireplace and sliding patio doors opening out to the rear, as well as a formal dining room with a lovely dual aspect, perfect for hosting gatherings.
The heart of the home lies within the open-plan kitchen/diner/family room, an ideal space for entertaining with further patio doors opening out to the enchanting garden. The well-appointed kitchen features sleek wall and base units, complementary worktops, an extended worktop breakfast bar, and integrated appliances. Completing the ground floor is a guest cloakroom with WC and a separate utility room, catering to your storage and laundry needs.
Ascending to the light and airy first floor, a galleried landing leads to four well-proportioned bedrooms and two bathroom facilities. The master bedroom indulges in the luxury of a dressing room and en-suite shower room, while the main family bathroom serves the remaining bedrooms. Storage is abundant with an under stairs cupboard on the ground floor and built-in fitted wardrobes in the second, third, and fourth bedrooms upstairs.
Outside, the front garden beckons with an array of plants, shrubs, and trees, along with a private paved patio seating area perfect for starting your day with a cup of coffee under the morning sun. The rear garden is a true oasis, featuring fully stocked borders ensuring privacy. Multiple paved patio seating areas invite you to indulge in outdoor entertaining, al fresco dining, and sun-soaked relaxation, all while basking in the south-west facing aspect and enclosed serenity that this home affords. Further benefits include uPVC Double Glazed windows and doors throughout, Gas Central Heating and a detached double garage with an electric door and pedestrian side access.
For those seeking a premium lifestyle in a picturesque setting, this meticulously designed property is a true gem not to be missed. Do not delay, contact our office today to arrange a viewing!
Location
The quaint Cheshire village of Willaston offers a range of amenities including convenience stores, pubs, a fish and chip shop and hairdressers. A renowned farm shop, deli and coffee shop are a 5-minute walk away. The larger market town of Nantwich, accessible on foot in 30 minutes or 5 minutes by car provides a plethora of independent businesses, cafes, restaurants, pubs, bars, and boutiques, as well as larger supermarkets. Highly accredited primary and secondary schools complete the scene. Those needing to commute have convenient access to A500 and M6 road links, while Crewe railway station offers direct access to larger cities across the country.
EPC Rating: D
- COUNCIL TAXA payment made to your local authority in order to pay for local services like schools, libraries, and refuse collection. The amount you pay depends on the value of the property.Read more about council Tax in our glossary page.
- Band: F
- PARKINGDetails of how and where vehicles can be parked, and any associated costs.Read more about parking in our glossary page.
- Yes
- GARDENA property has access to an outdoor space, which could be private or shared.
- Yes
- ACCESSIBILITYHow a property has been adapted to meet the needs of vulnerable or disabled individuals.Read more about accessibility in our glossary page.
- Ask agent
Boden Drive, Willaston, CW5
Add an important place to see how long it'd take to get there from our property listings.
__mins driving to your place
Get an instant, personalised result:
- Show sellers you’re serious
- Secure viewings faster with agents
- No impact on your credit score
Your mortgage
Notes
Staying secure when looking for property
Ensure you're up to date with our latest advice on how to avoid fraud or scams when looking for property online.
Visit our security centre to find out moreDisclaimer - Property reference 2d6c6c0b-786c-4c1e-89e9-d2846e8b5f41. The information displayed about this property comprises a property advertisement. Rightmove.co.uk makes no warranty as to the accuracy or completeness of the advertisement or any linked or associated information, and Rightmove has no control over the content. This property advertisement does not constitute property particulars. The information is provided and maintained by James Du Pavey, Nantwich. Please contact the selling agent or developer directly to obtain any information which may be available under the terms of The Energy Performance of Buildings (Certificates and Inspections) (England and Wales) Regulations 2007 or the Home Report if in relation to a residential property in Scotland.
*This is the average speed from the provider with the fastest broadband package available at this postcode. The average speed displayed is based on the download speeds of at least 50% of customers at peak time (8pm to 10pm). Fibre/cable services at the postcode are subject to availability and may differ between properties within a postcode. Speeds can be affected by a range of technical and environmental factors. The speed at the property may be lower than that listed above. You can check the estimated speed and confirm availability to a property prior to purchasing on the broadband provider's website. Providers may increase charges. The information is provided and maintained by Decision Technologies Limited. **This is indicative only and based on a 2-person household with multiple devices and simultaneous usage. Broadband performance is affected by multiple factors including number of occupants and devices, simultaneous usage, router range etc. For more information speak to your broadband provider.
Map data ©OpenStreetMap contributors.
