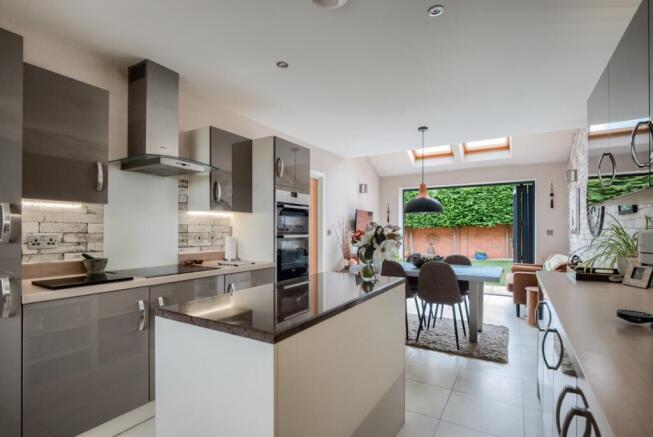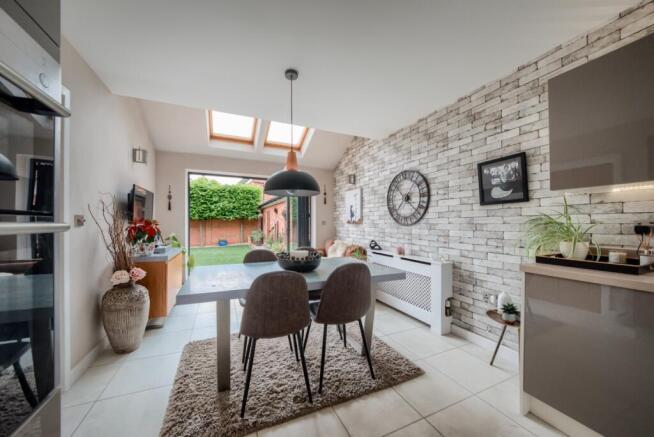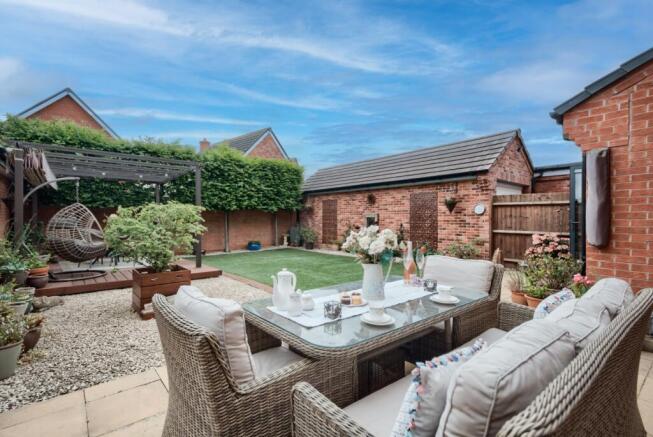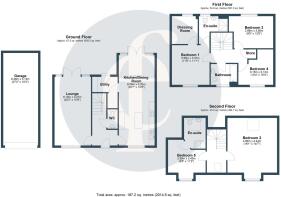Barley Fields, Long Marston, Warwickshire, CV37

- PROPERTY TYPE
Detached
- BEDROOMS
5
- BATHROOMS
3
- SIZE
2,014-2,015 sq ft
187 sq m
- TENUREDescribes how you own a property. There are different types of tenure - freehold, leasehold, and commonhold.Read more about tenure in our glossary page.
Freehold
Key features
- Five Bedroom Detached Family Home
- Stylish, Showhome Presentation Throughout
- Versatile Living
- Sitting Room with Bifold Doors
- Family Breakfast Kitchen
- Master Suite with Dressing Room and En-Suite
- Further En-Suite and Family Bathroom
- Open Views
- Landscaped Private South West Facing Garden
- Garage and Driveway
Description
This is not your usual modern home, this can only be described as an elegant detached residence built just over 9 years ago by Bloor Homes.
What makes this large family home so special? Maybe the small development of just over 40 houses? Or is it the plot that offers open, uninterrupted views over open countryside to the front and a private aspect at the rear whilst enjoying your beautiful landscaped garden? Or even your 1977 sq. ft of versatile accommodation, adaptable to offering a family that would like to be together but still have their space and independence, ideal for a mature relative, young adult, or large family. The top floor offers adaptable potential, and we recommend stepping inside to appreciate all of the above, not forgetting the "show home" standard that the owners offer.
This could genuinely be one of the most beautiful homes you may have the opportunity to purchase, being a true turnkey property, challenging to tick all of your boxes on your wish list. I am sure a spacious, stylish family kitchen is high on your list, finished with bi-fold doors to the garden? Accommodation is arranged over three floors with open views and a private garden. Yes, this is a modern home, but it is not overlooked.
Situated in Long Marston, with its quintessential charm and community spirit, provides an idyllic backdrop for countryside living, while being conveniently located near the cultural hub of Stratford-upon-Avon and the picturesque landscapes of the Cotswolds.
The double-fronted executive home is set back off a private driveway, offering a discreet spot on the edge of the development. The property provides a detached 1 & 1/2 length garage and parking for 2/3 cars on the driveway.
Once through the front door into the welcoming hallway, be prepared to be wowed, you can turn left into the large dual-aspect sitting room with bi-fold doors opening onto the landscaped garden or right into the stylish family kitchen with central island, Granite work surfaces, and integrated appliances. The second pair of bi-fold doors brings the outside inside, ready for sunny al fresco evenings in your south-west-facing garden. The kitchen offers a great space to become the hub of the house for being with the family and entertaining. Located off the kitchen is the convenience of a utility room offering space for your washing machine and tumble dryer, not forgetting a pedestrian door allowing access for mucky boots and dogs! The ground floor is completed by the cloakroom/w.c.
The first floor enjoys a master suite with a generous bedroom, dressing room, and en-suite shower room. This has flexibility as the dressing room could double up as a nursery or home office. The first floor also allows two further well-proportioned bedrooms and a luxurious family bathroom.
The top floor is where the choice comes in, ideal for a teenager's floor, mature relatives' independent living, or somewhere for the parents to retreat to! The study landing space offers access to two large double bedrooms, with the smaller of the two enjoying an en-suite shower room.
Outside continues the stylish theme and does not disappoint, with the South West facing haven of a garden with artificial lawn, planted shrubs, and trees adding to the privacy. Patio seating area for a chilled glass and BBQ. Side-gated access to the garage and driveway.
Viewing is highly recommended to appreciate how truly stunning this family home is. Do not miss this rare opportunity to experience refined country living at its finest, where the allure of Long Marston village meets the splendour of the Cotswolds and the cultural richness of Stratford-upon-Avon.
General Information—Subjective comments in these details imply the opinion of the selling Agent at the time they were prepared. Naturally, the opinions of purchasers may differ.General Information—Subjective comments in these details imply the opinion of the selling Agent at the time they were prepared. Naturally, the opinions of purchasers may differ.
Agents Note: We have not tested any of the electrical, central heating, or sanitaryware appliances. Purchasers should investigate the workings of the relevant items. Floor plans are for identification purposes only and not to scale. All room measurements and mileage quoted in these sales particulars are approximate.
Fixtures and Fittings: All fixtures and fittings mentioned in these particulars are deemed to be included in the sale price. Others, if any, are excluded. However, we would always advise that the purchaser confirm this at the point of offer.
In line with The Money Laundering Regulations 2007 we are duty bound to carry out due diligence on all of our clients to confirm their identity.
To complete our quality service, Emma Franklin Estate Agents is pleased to offer the following:-
Free Valuation: Please contact the office to make an appointment.
Conveyancing: Fixed price rates agreed with our panel of experienced and respected Solicitors. Please contact the office for further details.
Mortgages: We can offer you free advice and guidance on the best and most cost-effective way to fund your purchase with the peace of mind that you are being supported by professional industry experts throughout your journey.
Emma Franklin Estate Agents for themselves and for the vendors of the property whose agents they are, give notice that these particulars do not constitute any part of a contract or offer, and are produced in good faith and set out as a general guide only. The vendor does not make or give, and neither Emma Franklin Estate Agents nor any person in his employment has the authority to make or give any representation or warranty whatsoever about this property.
Brochures
Unspecified- COUNCIL TAXA payment made to your local authority in order to pay for local services like schools, libraries, and refuse collection. The amount you pay depends on the value of the property.Read more about council Tax in our glossary page.
- Band: TBC
- PARKINGDetails of how and where vehicles can be parked, and any associated costs.Read more about parking in our glossary page.
- Yes
- GARDENA property has access to an outdoor space, which could be private or shared.
- Yes
- ACCESSIBILITYHow a property has been adapted to meet the needs of vulnerable or disabled individuals.Read more about accessibility in our glossary page.
- Ask agent
Barley Fields, Long Marston, Warwickshire, CV37
Add an important place to see how long it'd take to get there from our property listings.
__mins driving to your place
Get an instant, personalised result:
- Show sellers you’re serious
- Secure viewings faster with agents
- No impact on your credit score
About Emma Franklin Estate Agents, Stratford-Upon-Avon and Warwickshire
West Place, Alscot Estate, Atherstone on Stour, CV37 8NF

Your mortgage
Notes
Staying secure when looking for property
Ensure you're up to date with our latest advice on how to avoid fraud or scams when looking for property online.
Visit our security centre to find out moreDisclaimer - Property reference 10668339. The information displayed about this property comprises a property advertisement. Rightmove.co.uk makes no warranty as to the accuracy or completeness of the advertisement or any linked or associated information, and Rightmove has no control over the content. This property advertisement does not constitute property particulars. The information is provided and maintained by Emma Franklin Estate Agents, Stratford-Upon-Avon and Warwickshire. Please contact the selling agent or developer directly to obtain any information which may be available under the terms of The Energy Performance of Buildings (Certificates and Inspections) (England and Wales) Regulations 2007 or the Home Report if in relation to a residential property in Scotland.
*This is the average speed from the provider with the fastest broadband package available at this postcode. The average speed displayed is based on the download speeds of at least 50% of customers at peak time (8pm to 10pm). Fibre/cable services at the postcode are subject to availability and may differ between properties within a postcode. Speeds can be affected by a range of technical and environmental factors. The speed at the property may be lower than that listed above. You can check the estimated speed and confirm availability to a property prior to purchasing on the broadband provider's website. Providers may increase charges. The information is provided and maintained by Decision Technologies Limited. **This is indicative only and based on a 2-person household with multiple devices and simultaneous usage. Broadband performance is affected by multiple factors including number of occupants and devices, simultaneous usage, router range etc. For more information speak to your broadband provider.
Map data ©OpenStreetMap contributors.




