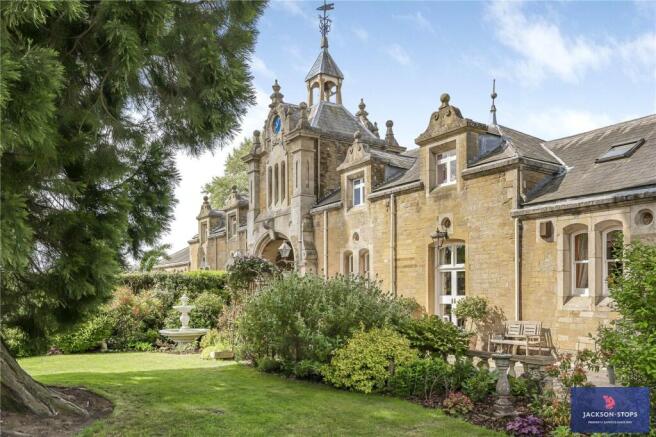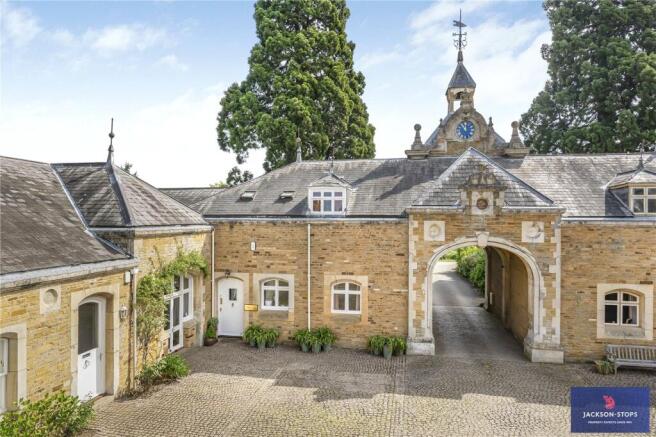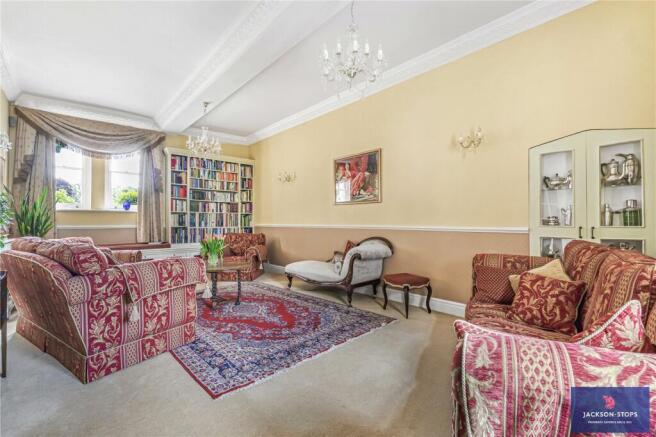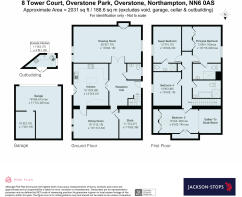
Overstone Park, Overstone, Northampton, Northamptonshire, NN6

- PROPERTY TYPE
House
- BEDROOMS
4
- BATHROOMS
3
- SIZE
2,031 sq ft
189 sq m
- TENUREDescribes how you own a property. There are different types of tenure - freehold, leasehold, and commonhold.Read more about tenure in our glossary page.
Ask agent
Description
Tower Court was originally the Victorian stable block to Overstone House, prior to providing dormitory accommodation for senior pupils at Overstone Park School. The conversion to residential was carried out in 1986 and there are eight complimentary properties surrounding the courtyard, each with their own style and character. The property is beautifully presented and the current owners have considerably improved the property to an exceptional standard, whilst preserving the original character, with features including solid oak period staircase and flooring, decorative cornicing and ceiling roses. Every detail has been thoughtfully considered and the property offers immense charm and introduces comforts to meet the expectations of elegant country living. The property has an extremely comfortable and pleasing ambience and a viewing is essential to fully appreciate the nature of the accommodation and setting.
ACCOMMODATION
Extra wide, part glazed door leads from the central courtyard to the reception hall which has polished limestone and granite flooring and an impressive oak staircase rising to the first floor with carved barley twist balusters. The cloakroom with marble floor has a traditional suite with a high flush WC and pedestal wash hand basin.
The drawing room has bespoke fitted book shelving which conceals the TV and a bespoke glazed display cabinet which has storage behind. Dado rails and deep moulded plaster cornicing and windows to the courtyard and rear garden. Dining room with deep moulded plaster cornicing and ceiling roses, window to the rear garden and door leading to the study which has gallery above.
The kitchen and breakfast room has been re-fitted with hand crafted reclaimed antique pine wall and base units with granite work surfaces. Island unit and large larder cupboard with extensive shelving. Integrated appliances include dishwasher and washing machine with space for range cooker and American style fridge/freezer. Tiled flooring and French doors opening to the garden.
To the first floor the landing has a fitted storage cupboard and the principal bedroom has two ‘walk in ‘wardrobes with hanging space and shelving and overlooks the courtyard. The en suite shower room has a traditional suite which comprises walk in shower, pedestal wash hand basin and WC. Stone flooring and part tiled walls. The guest bedroom also has a shower room en suite, bedroom 3 has a gallery above the study, fitted cupboards and Velux windows and bedroom four overlooks the garden. Bathroom with traditional suite comprising panelled bath, walk in shower, WC and pedestal wash hand basin. Complimentary tiling to floor and walls.
OUTSIDE
Tower Court is situated at the end of a private road leading alongside Overstone Golf Course. The property is approached through the archway beneath the clock tower, which is in the combined ownership of the properties, this leads to the shared cobbled courtyard, having a central original Victorian light, set in a raised circular bed.
There is a double garage with electric folding door, power and water incorporating a workshop area and mezzanine storage in a block adjacent to Tower Court.
The gardens are a particular feature with the majority of the garden laid to lawn with well stocked shrub beds providing all year round colour and a stunning protected cedar tree. There is an extensive York Stone paved terrace to the rear with stone balustrading and a further entertaining area to the rear of the garden where there is a covered ‘kitchen’ with storage cupboards and sink. Space provided for barbecue and fridge, storage shed and power and light supplied. External garden lighting.
AGENTS NOTE
8 Tower Court has a vehicular right of access from Billing Lane through Overstone Park which is maintained by the Overstone Park Management Company with an annual contribution for maintenance of £400. There is a separate contribution of £600 p.a. administered by Tower Court Management Company for maintenance of the central courtyard, clock tower and courtyard lighting. Subject to review.
PROPERTY INFORMATION
Services: Mains water, drainage, gas and electricity connected.
Broadband: Superfast broadband available. FTTP
Local Authority: West Northamptonshire Council
Tel:
Outgoings: Council Tax Band F
£3,369.17 for the year 2025/2026
EPC Rating: Exempt – Grade II Listed
Tenure: Freehold
Brochures
Particulars- COUNCIL TAXA payment made to your local authority in order to pay for local services like schools, libraries, and refuse collection. The amount you pay depends on the value of the property.Read more about council Tax in our glossary page.
- Band: TBC
- LISTED PROPERTYA property designated as being of architectural or historical interest, with additional obligations imposed upon the owner.Read more about listed properties in our glossary page.
- Listed
- PARKINGDetails of how and where vehicles can be parked, and any associated costs.Read more about parking in our glossary page.
- Yes
- GARDENA property has access to an outdoor space, which could be private or shared.
- Yes
- ACCESSIBILITYHow a property has been adapted to meet the needs of vulnerable or disabled individuals.Read more about accessibility in our glossary page.
- Ask agent
Energy performance certificate - ask agent
Overstone Park, Overstone, Northampton, Northamptonshire, NN6
Add an important place to see how long it'd take to get there from our property listings.
__mins driving to your place
Get an instant, personalised result:
- Show sellers you’re serious
- Secure viewings faster with agents
- No impact on your credit score
Your mortgage
Notes
Staying secure when looking for property
Ensure you're up to date with our latest advice on how to avoid fraud or scams when looking for property online.
Visit our security centre to find out moreDisclaimer - Property reference NTH250209. The information displayed about this property comprises a property advertisement. Rightmove.co.uk makes no warranty as to the accuracy or completeness of the advertisement or any linked or associated information, and Rightmove has no control over the content. This property advertisement does not constitute property particulars. The information is provided and maintained by Jackson-Stops, Northampton. Please contact the selling agent or developer directly to obtain any information which may be available under the terms of The Energy Performance of Buildings (Certificates and Inspections) (England and Wales) Regulations 2007 or the Home Report if in relation to a residential property in Scotland.
*This is the average speed from the provider with the fastest broadband package available at this postcode. The average speed displayed is based on the download speeds of at least 50% of customers at peak time (8pm to 10pm). Fibre/cable services at the postcode are subject to availability and may differ between properties within a postcode. Speeds can be affected by a range of technical and environmental factors. The speed at the property may be lower than that listed above. You can check the estimated speed and confirm availability to a property prior to purchasing on the broadband provider's website. Providers may increase charges. The information is provided and maintained by Decision Technologies Limited. **This is indicative only and based on a 2-person household with multiple devices and simultaneous usage. Broadband performance is affected by multiple factors including number of occupants and devices, simultaneous usage, router range etc. For more information speak to your broadband provider.
Map data ©OpenStreetMap contributors.








