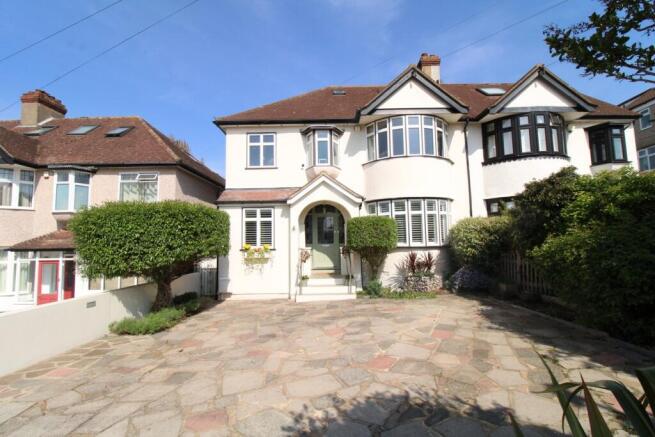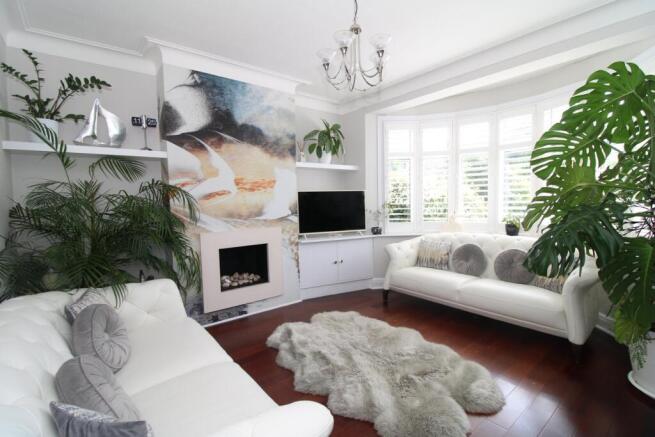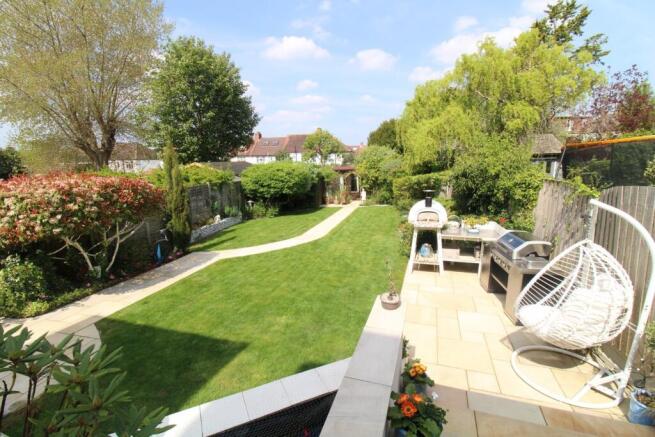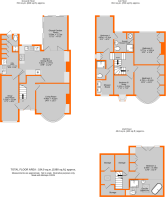
Pickhurst Rise, West Wickham, BR4

- PROPERTY TYPE
Semi-Detached
- BEDROOMS
5
- BATHROOMS
4
- SIZE
Ask agent
- TENUREDescribes how you own a property. There are different types of tenure - freehold, leasehold, and commonhold.Read more about tenure in our glossary page.
Freehold
Key features
- Substantial Five Bedroom Semi Detached.
- Accommodation Over Three Floors.
- Living Room & Snug/Play Room.
- Reappointed Kitchen/Dining Room.
- Glazed Garden Room Overlooking Garden.
- Four Bath or Shower Rooms.
- Short Walk Popular Pickhurst Schools.
- Attractive Landscaped 91' x 32' Garden.
Description
Substantial, beautifully presented five bedroom double fronted semi detached family home, extended by the present owners, with a generous loft conversion, which provides the main bedroom with double doors and distant views towards Crystal Palace and a white en suite bathroom, with a freestanding bath and tiled shower. Delightful living room with pebble effect gas fire and snug/play room off the hallway. Kitchen/dining room with double glazed bi folding doors to the glazed garden room, which overlooks the attractive garden and enjoys the afternoon and evening sun. Re-appointed kitchen with fitted units and drawers, quartz stone work surfaces and integrated appliances. Good size utility room and white suite shower room to ground floor. Four bedrooms to the first floor and two white shower rooms (one en-suite). Landscaped 91' x 32' rear garden with an Indian Sandstone paved terrace and steps down to the garden with two areas of lawn, various established shrub borders and trees and a path leading to two timber sheds and the games room. Crazy paved hardstanding to the front for four vehicles.
Pickhurst Rise runs between Pickhurst Lane and Red Lodge Road and if approaching from Pickhurst Lane, this property is on the right hand side. Local schools include the sought after Pickhurst and Hawes Down Infant and Junior Schools, Hayes and Langley Park Secondary schools. West Wickham station is about 0.7 of a mile away. West Wickham High Street with a range of shops including a Sainsbury's and Marks and Spencer supermarkets, various restaurants and coffee shops is about 1.1 miles away. Bus services pass along Pickhust Lane. Hayes Station and shops in Station Approach are about 0.8 of a mile away. Bromley High Street with The Glades Shopping Centre and Bromley South Station is about 1.8 miles away. Pickhurst Recreation Ground and Cupola Wood can be accessed off Pickhurst Lane.
Entrance
Via covered porch with tiled floor, light, part double glazed front door to:
Hallway
4.04m x 1.91m (13' 3" x 6' 3") Understairs cupboard housing the electric meter and consumer unit, cornice, column radiator, wooden floor
Living Room
4.46m into bay x 4.02m into alcoves (14' 8" x 13' 2") Double glazed front bay window, radiator with cover, pebble effect gas fire in a raised recess with a limestone fire surround, low level double cupboard to one alcove, cornice, wooden floor
Snug/Play Room
5.22m x 2.10m (17' 2" x 6' 11") Double glazed front window, column style radiator, door to utility room
Utlity Room
4.86m x 2.10m reducing to 1.18m including cupboards (3' 10") (15' 11" x 6' 11") Double glazed side window, double glazed door to garden, appointed with white wall and base units plus a range of five tall fitted units each having two doors to one wall, granite effect 1 1/2 sink and drainer with a chrome mixer tap, granite work top, tiled floor, chrome column style upright radiator, chrome ceiling downlights, space for American style fridge/freezer, plumbing/space for washing machine, part glazed door to kitchen, door to:
Shower Room
2.41m x 0.77m (7' 11" x 2' 6") Double glazed rear window, white concealed cistern low level w.c., tiled shower with a chrome shower, hand shower and controls, white shower tray and glass door, tiled floor, chrome ladder style radiator, chrome ceiling downlights
Kitchen/Dining Room
6.01m reducing to 3.51m into alcoves (11' 6") x 3.77m (19' 9" x 12' 4") Double glazed rear window, range of putty coloured fitted wall and base units and drawers, pull out larder unit, quartz stone work surfaces, stainless steel 1 1/2 sink and a drainer cut into the work surface, mixer tap, space for range style oven with a glass/stainless steel extractor canopy above, Baumatic coffee maker, built in Neff fridge/freezer, built in Firenzi dishwasher, under stairs storage cupboard, wall unit housing the Worcester boiler, Moduleo lay red wood plank Midland Oak wood flooring extending to: Dining Area: radiator with cover, double glazed bi folding doors to garden room, two ceiling downlights, further base units and drawers with quartz stone work surface over to alcoves
Glazed Garden Room
3.93m x 2.71m (12' 11" x 8' 11") Indian Sandstone floor, four sliding glass doors to two sides, electric Black and Decker heater
Landing
Split landing either side of staircase, double glazed side window with double storage cupboard beneath, staircase to second floor
Bedroom 2
4.7m into bay x 3.51m into wardrobes (15' 5" x 11' 6") Double glazed front bay window, radiator with cover, three white double fitted wardrobes with high level double cupboards above to one wall
Bedroom 3
3.77m x 3.51m (12' 4" x 11' 6") Double glazed rear window, radiator with cover, wood effect laminate flooring, wood effect double wardrobe to each alcove with a double and single high level cupboard in between
Bedroom 4
4.62m x 2.11m (15' 2" x 6' 11") Double glazed rear window, column style double radiator, shelving to recess, door to:
En Suite Shower Room
2.49m x 2.42m (8' 2" x 7' 11") Double glazed rear window, chrome column style upright radiator, white low level w.c. and wash basin with a chrome mixer tap having a double cupboard beneath, cupboard housing the Megaflo hot water tank, tiled shower with a sliding door, chrome shower, hand shower, controls and white shower tray.
Bedroom 5/Study
2.42m x 2.40m (7' 11" x 7' 10") Double glazed front oriel bay window with a deep sill, radiator, wood effect laminate flooring
Shower Room 2
3.37m x 2.07m reducing to 0.93m (3' 1") (11' 1" x 6' 9") Double glazed front window, upright column style radiator with a mirror, tiled floor, twin sinks both having a chrome mixer tap and four drawers beneath, chrome ceiling downlights, door to:
Shower Room 2.31m x 0.98m (7' 7" x 3' 3") Chrome ladder style radiator, concealed cistern low level w.c., tiled floor, tiled shower with a sliding door, white shower tray, shower and hand shower, extractor fan, two chrome ceiling downlights
Second Floor Landing
Double glazed side Velux window with two doors to eaves storage cupboards, further eaves storage cupboard
Bedroom 1
3.45m x 3.36m (11' 4" x 11' 0") plus wardrobes 0.59m deep (1' 11") Double glazed double doors and windows to rear with a glass Juliette balcony, two white double fitted wardrobes with two drawers beneath and shelving to one end, chrome upright radiator, opening to:
En Suite Bathroom
4.29m x 2.09m (14' 1" x 6' 10") Two double glazed front Velux windows, white concealed cistern low level w.c., white wash basin with a chrome mixer tap and a double cupboard beneath, freestanding bath with a freestanding chrome mixer tap and hand shower, tiled floor, chrome column style radiator, tiled shower with a shower and hand shower, white shower tray and sliding door
Rear Garden
27.84m x 9.74m (91' x 32') Indian Sandstone raised terrace with two sets of steps down to the garden, side access with three storage access doors beneath the house, side access gate, pond, Indian Sandstone path leading down the garden, outdoor pizza oven, two lawn areas, power points and outside tap, two timber sheds, established shrub borders and trees, bamboo, Games Room: 5.29m x 3.30m (17' 4" x 10' 10") Part double glazed double doors and double glazed front and side windows, light and power points
Front Garden
Crazy paved parking for four vehicles, shrub borders
Council Tax
London Borough of Bromley - Band F. For the current rate visit: bromley.gov.uk/council-tax/council-tax-guide.
Utilities
Mains - Gas, Electric, Water and Sewerage
Broadband and Mobile
For coverage at this property, please visit:
checker.ofcom.org.uk/en-gb/broadband-coverage
checker.ofcom.org.uk/en-gb/mobile-coverage
Brochures
Brochure 1Brochure 2- COUNCIL TAXA payment made to your local authority in order to pay for local services like schools, libraries, and refuse collection. The amount you pay depends on the value of the property.Read more about council Tax in our glossary page.
- Band: F
- PARKINGDetails of how and where vehicles can be parked, and any associated costs.Read more about parking in our glossary page.
- Driveway,Off street
- GARDENA property has access to an outdoor space, which could be private or shared.
- Yes
- ACCESSIBILITYHow a property has been adapted to meet the needs of vulnerable or disabled individuals.Read more about accessibility in our glossary page.
- Ask agent
Pickhurst Rise, West Wickham, BR4
Add an important place to see how long it'd take to get there from our property listings.
__mins driving to your place
Get an instant, personalised result:
- Show sellers you’re serious
- Secure viewings faster with agents
- No impact on your credit score
Your mortgage
Notes
Staying secure when looking for property
Ensure you're up to date with our latest advice on how to avoid fraud or scams when looking for property online.
Visit our security centre to find out moreDisclaimer - Property reference 28220959. The information displayed about this property comprises a property advertisement. Rightmove.co.uk makes no warranty as to the accuracy or completeness of the advertisement or any linked or associated information, and Rightmove has no control over the content. This property advertisement does not constitute property particulars. The information is provided and maintained by Proctors, West Wickham. Please contact the selling agent or developer directly to obtain any information which may be available under the terms of The Energy Performance of Buildings (Certificates and Inspections) (England and Wales) Regulations 2007 or the Home Report if in relation to a residential property in Scotland.
*This is the average speed from the provider with the fastest broadband package available at this postcode. The average speed displayed is based on the download speeds of at least 50% of customers at peak time (8pm to 10pm). Fibre/cable services at the postcode are subject to availability and may differ between properties within a postcode. Speeds can be affected by a range of technical and environmental factors. The speed at the property may be lower than that listed above. You can check the estimated speed and confirm availability to a property prior to purchasing on the broadband provider's website. Providers may increase charges. The information is provided and maintained by Decision Technologies Limited. **This is indicative only and based on a 2-person household with multiple devices and simultaneous usage. Broadband performance is affected by multiple factors including number of occupants and devices, simultaneous usage, router range etc. For more information speak to your broadband provider.
Map data ©OpenStreetMap contributors.






