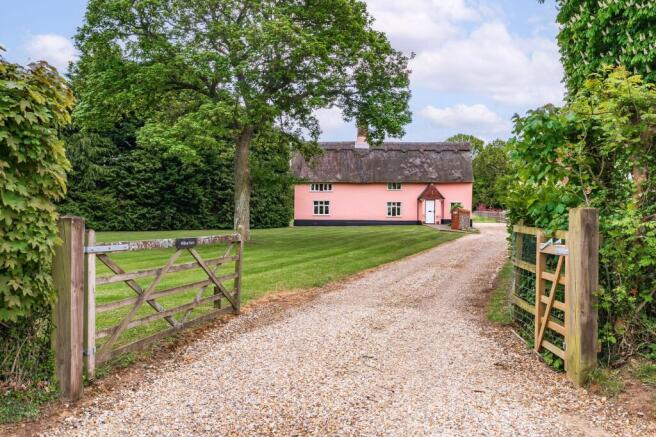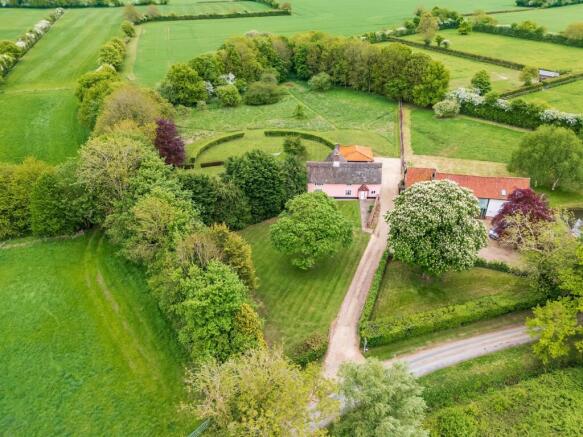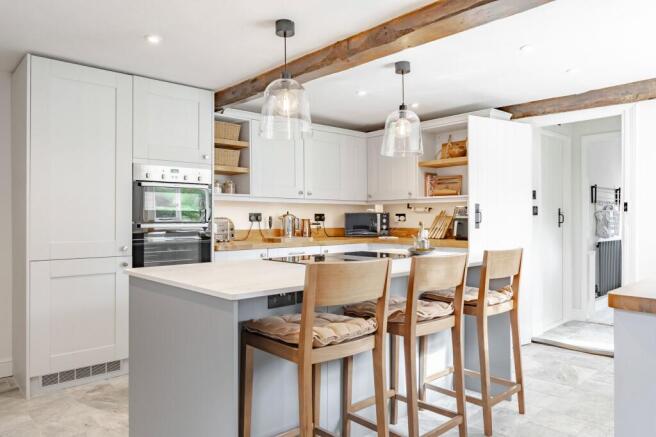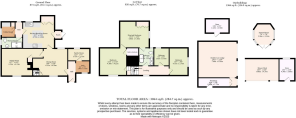
Pye Lane, Southburgh

- PROPERTY TYPE
Farm House
- BEDROOMS
4
- BATHROOMS
2
- SIZE
3,064 sq ft
285 sq m
- TENUREDescribes how you own a property. There are different types of tenure - freehold, leasehold, and commonhold.Read more about tenure in our glossary page.
Freehold
Key features
- Guide price £700,000-£750,000
- Vendors found!
- Historic 16th-Century grade II listed farmhouse, beautifully preserved with centuries of architectural history showcasing traditional English craftsmanship
- Exquisite traditional features including a classic thatched roof, exposed timber beams, and original period details, offering a rare glimpse into Tudor-era design
- Rare 17th-Century "Cheese Room" tax sign, a unique historical discovery that adds exceptional value and links the property to the agricultural history of the time
- Thoughtfully extended and enhanced over centuries with significant enhancements in the 1800s and mid-20th century, blending historical charm with modern upgrades
- Bespoke farmhouse-style kitchen featuring shaker-style cabinetry, rich oak worktops, a central island with an induction hob, and integrated high-end appliances, creating an inviting heart to the home
- Four sizeable bedrooms with scenic views, bespoke built-in wardrobes, thoughtful design elements and a luxury family bathroom
- Over two acres of meticulously landscaped grounds, offering serene outdoor living spaces perfect for entertaining, relaxation, or enjoying the natural beauty of the countryside
- Multiple outbuildings with significant development potential including a detached double cart lodge with adjoining workshop and multiple stores for storage options
Description
Guide price £700,000-£750,000 Set within over two acres of landscaped grounds in the rural village of Southburgh, lies this historic 16th-century Grade II listed farmhouse. It is striking example of English heritage, with a traditional thatched roof, exposed beams and a discovery of an original 17th-century ‘Cheese Room’ tax sign adds exceptional historic value, rarely found in this region. Extended and enhanced over the centuries, with notable additions in the 1800s and mid-20th century, the home now has a total of 3,064 sqft of accommodation. Highlights include two grand reception rooms, a farmhouse-style kitchen with a central island, four bedrooms, and a luxurious family bathroom. An array of outbuildings, including a double cart lodge with workshop and multiple stores, offer superb potential for further development (stpp). A viewing must take place to appreciate the historic significance and beauty within this home.
Explore the village of Southburgh
Southburgh is a rural village situated in the Breckland district of Norfolk, approximately 15 miles southwest of the historic city of Norwich. Surrounded by scenic countryside and close to the villages of Reymerston, Hingham, and Shipdham, Southburgh offers a quiet setting with excellent access to local amenities and transport links.
Shipdham is situated around 7 miles southwest of Hingham, easily reachable by car in about 15 minutes. It is a charming village known for its historic architecture and vibrant community atmosphere. Hingham offers a variety of amenities that support both daily life and community engagement. Residents and visitors benefit from a local Co-op supermarket, a bakery, and several independent shops. The village is also home to friendly pubs like The White Hart, as well as cosy cafés that serve homemade food and drinks. For healthcare needs, Hingham has a GP surgery and a pharmacy. Families are served by Hingham Primary School, with secondary education options available in nearby towns.
The city of Norwich is a short drive away, with over a thousand years of heritage. Norwich offers a wealth of amenities, including a diverse shopping scene with high-street retailers, independent boutiques, and local markets. Healthcare is well-catered for with numerous GP surgeries, dental practices, and the Norfolk and Norwich University Hospital. The city's transport links are excellent, with Norwich Railway Station connecting to London and regional destinations, along with convenient bus services and road access via the A11 and A47.
The Grand Tour
Steeped in centuries of heritage, this farmhouse embodies the architectural evolution of English domestic design. The original structure, with roots tracing back to the 16th century, offers a rare glimpse into the craftsmanship of the Tudor period. Subsequent enhancements in the early 1800s and mid-20th century have elevated its form and function, blending period character with considered modernisation. Today, the home offers approximately 1,699 sqft of elegantly arranged accommodation, offering spacious and flexible living space that can easily adapt to a family with a variety of preferences and style.
Among the property's most extraordinary and historically significant features is the discovery of an original “Cheese Room” tax sign, an evocative relic from a bygone era. This rare find directly connects the home to the 1696 window tax imposed by King William III, a levy calculated based on the number of windows within a property. Ingeniously, rooms designated for specific agricultural uses, such as dairies or cheese-making chambers were often exempt, provided they were clearly labelled. The presence of this tax exemption sign is exceptionally uncommon, particularly in southern England, as such markers are more frequently associated with rural properties in the North. Its survival here is both a historical treasure and a unique testament to the property's remarkable past.
The home’s interior is thoughtfully arranged to balance refined comfort with generous space for entertaining. Two large reception rooms provide an inviting setting for both relaxation and hosting guests. Arranged as a formal dining room and a cosy living room, each showcasing exposed timber beams and exquisite herringbone-patterned flooring. The living room is further enhanced by an open fireplace, a focal point that adds both character and ambience on cooler evenings.
In addition to these principal rooms, the property also features a dedicated study, ideal for remote working or quiet reading, and a versatile family room that can be tailored to a variety of lifestyles, whether as a playroom, studio, or informal lounge. Together, these spaces combine to create a home of enduring charm, historic character, and modern adaptability.
At the heart of the home lies a beautifully appointed farmhouse-style kitchen and dining room, designed to blend traditional charm with contemporary practicality. Crafted with Shaker-style wall and base cabinetry and finished with rich oak worktops, the space exudes understated elegance. An integrated double oven and a classic ceramic sink with drainer offer both function and form, while the central island, fitted with an induction hob and a wine fridge beneath statement pendant lighting, serves as a natural gathering point for family and guests.
Adjoining this central hub are a series of thoughtfully designed utility spaces, including a practical boot room, a fully equipped utility room, and a convenient ground-floor shower room, each providing discreet yet essential support to everyday living while maintaining the home’s cohesive aesthetic.
Upstairs, the accommodation continues to impress with four beautifully proportioned bedrooms, each thoughtfully positioned to capture sweeping views of the surrounding countryside. The principal suite is complete with bespoke built-in wardrobes and private access to the family bathroom. The second bedroom benefits from a generous walk-in wardrobe, offering both style and storage. The family bathroom is a striking blend of rustic charm and modern comfort, featuring a classic three-piece suite enhanced by a Jack and Jill vanity with twin sinks. Patterned tiled walls add a touch of vintage-inspired character, while an exposed timber beam serves as a gentle reminder of the home’s rich architectural heritage. Every element has been carefully considered to offer a restful and refined living environment.
Set within over two acres of meticulously maintained private grounds, the farmhouse enjoys an expansive outdoor setting that is as impressive as the home itself. The gardens have been thoughtfully landscaped to provide both beauty and function, with manicured lawns bordered by mature circular hedging that subtly defines different sections of the grounds. This beautiful environment offers endless opportunities for outdoor recreation, entertaining, or simply enjoying the natural surroundings, making it perfectly suited to families, garden enthusiasts, and those who appreciate a rural lifestyle.
Among the numerous outbuildings are a charming summerhouse, a dedicated greenhouse for growing fresh produce, a mower shed, and two additional stores that provide ample amount of storage options. A detached double cart lodge with an adjoining workshop further enhances the property’s versatility, with an extensive driveway that offers parking for multiple vehicles. These outbuildings present exceptional potential for conversion into a self-contained annexe, multi-generational living space, or a home office/studio, subject to the necessary planning permissions.
Agents note
Freehold.
Superfast broadband.
Underfloor heating in both bathrooms.
Bore hole with a pump station within a neighbouring plot.
Septic tank that completes the full regulation.
Disclaimer
Minors and Brady (M&B), along with their representatives, aren’t authorised to provide assurances about the property, whether on their own behalf or on behalf of their client. We don’t take responsibility for any statements made in these particulars, which don’t constitute part of any offer or contract. To comply with AML regulations, £52 is charged to each buyer which covers the cost of the digital ID check. It’s recommended to verify leasehold charges provided by the seller through legal representation. All mentioned areas, measurements, and distances are approximate, and the information, including text, photographs, and plans, serves as guidance and may not cover all aspects comprehensively. It shouldn’t be assumed that the property has all necessary planning, building regulations, or other consents. Services, equipment, and facilities haven’t been tested by M&B, and prospective purchasers are advised to verify the information to their satisfaction through inspection or other means.
- COUNCIL TAXA payment made to your local authority in order to pay for local services like schools, libraries, and refuse collection. The amount you pay depends on the value of the property.Read more about council Tax in our glossary page.
- Band: F
- PARKINGDetails of how and where vehicles can be parked, and any associated costs.Read more about parking in our glossary page.
- Yes
- GARDENA property has access to an outdoor space, which could be private or shared.
- Yes
- ACCESSIBILITYHow a property has been adapted to meet the needs of vulnerable or disabled individuals.Read more about accessibility in our glossary page.
- Ask agent
Energy performance certificate - ask agent
Pye Lane, Southburgh
Add an important place to see how long it'd take to get there from our property listings.
__mins driving to your place
Get an instant, personalised result:
- Show sellers you’re serious
- Secure viewings faster with agents
- No impact on your credit score
Your mortgage
Notes
Staying secure when looking for property
Ensure you're up to date with our latest advice on how to avoid fraud or scams when looking for property online.
Visit our security centre to find out moreDisclaimer - Property reference 8cac3f6a-fb35-4e69-9cf9-e77b5efcef67. The information displayed about this property comprises a property advertisement. Rightmove.co.uk makes no warranty as to the accuracy or completeness of the advertisement or any linked or associated information, and Rightmove has no control over the content. This property advertisement does not constitute property particulars. The information is provided and maintained by Minors & Brady, Dereham. Please contact the selling agent or developer directly to obtain any information which may be available under the terms of The Energy Performance of Buildings (Certificates and Inspections) (England and Wales) Regulations 2007 or the Home Report if in relation to a residential property in Scotland.
*This is the average speed from the provider with the fastest broadband package available at this postcode. The average speed displayed is based on the download speeds of at least 50% of customers at peak time (8pm to 10pm). Fibre/cable services at the postcode are subject to availability and may differ between properties within a postcode. Speeds can be affected by a range of technical and environmental factors. The speed at the property may be lower than that listed above. You can check the estimated speed and confirm availability to a property prior to purchasing on the broadband provider's website. Providers may increase charges. The information is provided and maintained by Decision Technologies Limited. **This is indicative only and based on a 2-person household with multiple devices and simultaneous usage. Broadband performance is affected by multiple factors including number of occupants and devices, simultaneous usage, router range etc. For more information speak to your broadband provider.
Map data ©OpenStreetMap contributors.





