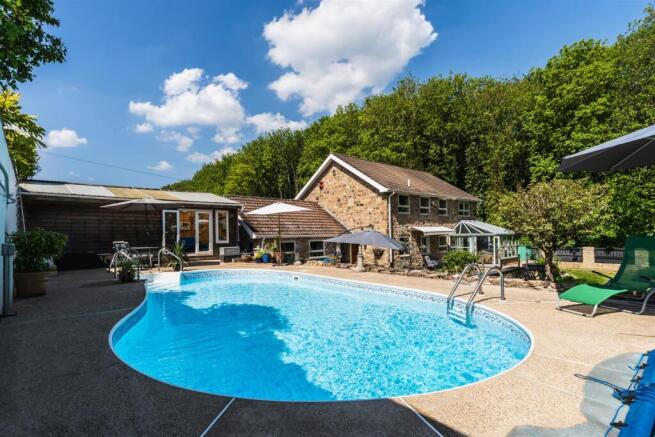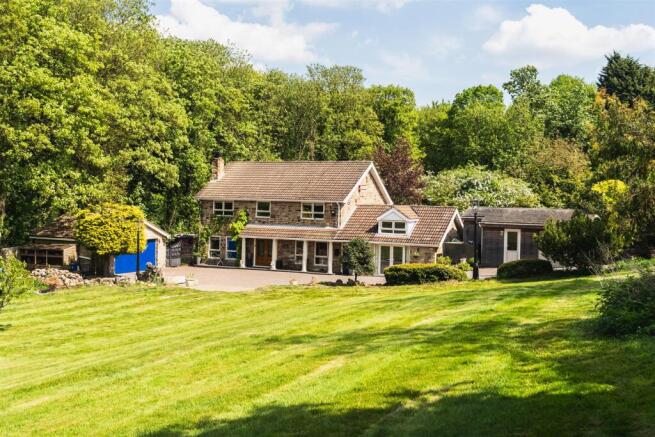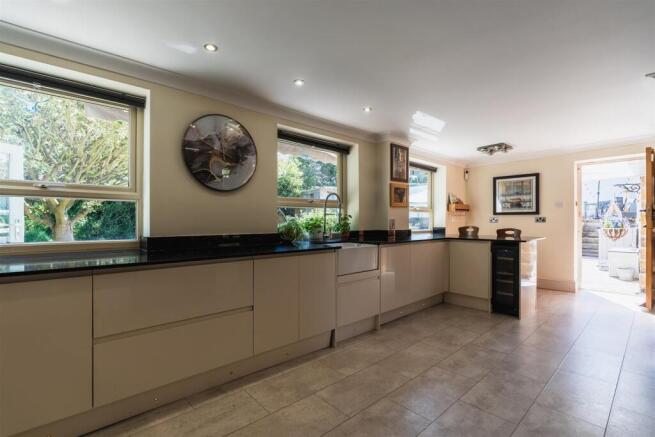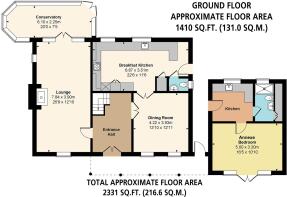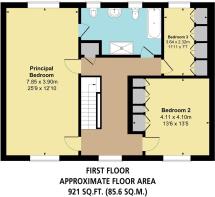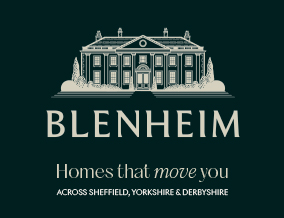
Worksop Road, Thorpe Salvin, Worksop

- PROPERTY TYPE
Detached
- BEDROOMS
4
- BATHROOMS
2
- SIZE
2,331 sq ft
217 sq m
- TENUREDescribes how you own a property. There are different types of tenure - freehold, leasehold, and commonhold.Read more about tenure in our glossary page.
Freehold
Key features
- A Fabulous Three Bedroomed Detached Residence
- Versatile Self-Contained One Bedroomed Annexe
- Exceptionally Spacious Lounge and an Adjoining Conservatory
- Well-Appointed Breakfast Kitchen and Separate Good-Sized Dining Room
- Generously Sized Bedrooms, Including a Double Bedroom in the Annexe
- Superb Outdoor Heated Swimming Pool
- Stunning Landscaped Garden to the Rear and a Large Lawned Field to the Front
- Extensive Off-Road Parking within a Driveway, Double Garage & Single Garage
- Standing on a Lovely Plot of Approximately 1.6 Acres
- Beautifully Tranquil Surroundings and Woodland Backdrop
Description
Roundwood House is nestled within lovely surroundings at the end of a long access road, adding tranquility and exclusivity to this beautiful home. Sitting to the front of the property is a large field that could be used in various ways and is popular with wildlife. There is a substantial block paved driveway providing parking for several vehicles and multiple outbuildings that are great for storage, such as two garages (one of which is a double), an office, a workshop and a pleasant sun room.
Landscaped lawns and a sizeable stone flagged seating terrace sit to the rear of the home, which are perfect for enjoying the quiet environment, entertaining family and friends, or outdoor dining. Occupying a higher position above the gardens and accessed from the seating terrace is a tiled-effect outdoor heated swimming pool that has additional space for seating.
Across the ground floor are three reception rooms, including an exceptionally spacious lounge featuring a multi-fuel stove and a conservatory that overlooks the gardens and woodland beyond. The heart of the home is the breakfast kitchen, which is well-appointed with a range of appliances and adjoins a fabulous dining room through double doors. Three of the bedrooms are located on the first floor of the main house, along with a large jack-and-jill bathroom, and the other bedroom forms part of the self-contained annexe that has its own modern shower room. There is also scope to create an additional bedroom within the main house, should it be required.
Thorpe Salvin is a charming village that is surrounded by countryside and has a public house, a church and historic ruins of a former hall. Close by is the village of Harthill, offering amenities such as a bakery, fruit and vegetables shop and a highly-rated public house, The Beehive. A short drive takes you to Worksop where shops, public houses, supermarkets and cafes can be found. Additionally, the property is conveniently positioned for access to Bassetlaw Hospital and Shireoaks train station which provides links to Manchester, Leeds, York and Liverpool. The M1 motorway can be accessed easily for road links to the surrounding cities, whilst a short walk from the property takes you to open countryside with a range of walking trails.
The property briefly comprises of on the ground floor: Entrance hall, lounge, conservatory, dining room, breakfast kitchen, storage cupboard and WC.
On the first floor: Landing, principal bedroom, jack-and-jill bathroom, bedroom 2, linen cupboard and bedroom 3.
Annexe: Kitchen, bedroom, shower room and storage cupboard.
Outbuildings: Single garage, store, sun room, detached double garage, office and workshop.
Ground Floor -
Double oak doors with decorative double glazed panels open to the:
Entrance Hall - Extending a warm welcome to the home with a coved ceiling, wall mounted light points, central heating radiator, telephone point and timber effect flooring. Oak doors with obscured glazed panels open to the lounge and dining room.
Lounge - 7.84m x 3.90m - A beautifully spacious reception room with front facing UPVC double glazed windows, a side facing UPVC double glazed panel, coved ceiling and flush light points. Also having central heating radiators, TV/aerial cabling and timber effect flooring. The focal point of the room is the Ecoboiler multi-fuel stove with a tiled feature surround and a slate hearth. Double timber doors with glazed panels and matching side panels open to the conservatory.
Conservatory - 6.10m x 2.25m - Having a UPVC double glazed roof, rear and side facing UPVC double glazed windows, wall mounted light point, central heating radiators and timber effect flooring. Double UPVC doors with double glazed panels open to the rear of the property.
Dining Room - 4.22m x 3.93m - A superb dining room with front facing UPVC double glazed windows, coved ceiling, flush light point, central heating radiator, TV/aerial point and timber effect flooring. Double oak doors with glazed panels opens to the breakfast kitchen.
Breakfast Kitchen - 6.87m x 3.51m (22'6" x 11'6") - A contemporary breakfast kitchen with lovely views over the gardens. Having rear facing UPVC double glazed windows, coved ceiling, recessed lighting and under floor heating. There is a range of fitted base/wall and drawer units, incorporating matching granite work surfaces, upstands, under-counter and plinth lighting and a Belfast sink with an extendable chrome mixer tap. The work surface extends to provide breakfast seating for two chairs. The appliances are integrated and include a Hotpoint four-ring induction hob with an extractor hood above, three Lamona fan assisted ovens, a Beko dishwasher and a wine cooler. There is space/provision for an American style fridge/freezer. Oak doors open to the storage cupboard and WC. An oak stable-style door with an obscured double glazed panel also opens to the side passageway.
Storage Cupboard - Having a fitted shelf and cloaks hanging.
Wc - Having a side facing timber glazed window, flush light point, partially tiled walls and a chrome heated towel rail. There is a suite in white, which comprises of a low-level WC and a wash hand basin with a chrome mixer tap and storage beneath.
From the entrance hall, a staircase with a timber hand rail and balustrading rises to the:
First Floor -
Landing - Having a front facing UPVC double glazed window, coved ceiling, wall mounted light points, central heating radiator and timber effect flooring. Oak doors open to the principal bedroom, bedroom 2, linen cupboard, jack-and-jill bathroom and bedroom 3. Access can also be gained to the loft.
Principal Bedroom - 7.85m x 3.90m (25'9" x 12'9") - An exceptionally spacious bedroom with front and rear facing UPVC double glazed windows, coved ceiling, recessed lighting, central heating radiators and timber effect flooring. A range of fitted furniture incorporates long hanging and a vanity table with drawers. An oak door opens to the jack-and-jill bathroom.
Jack-And-Jill Bathroom - Having rear facing UPVC double glazed obscured windows, coved ceiling, recessed lighting, two extractor fans, fully tiled walls and a chrome heated towel rail. A Doulton suite in white comprises of a low-level WC, a bidet with a chrome mixer tap and a vanity unit, incorporating an inset wash hand basin with a chrome mixer tap, a tiled work surface and storage beneath. Also having an inset bath with a tiled surround and traditional chrome taps. There is a large shower enclosure with steam/sauna function, a rain head shower, two additional hand shower facilities, two sets of body jets, feature lighting, speakers and a glazed screen/door. Oak doors open to the principal bedroom and landing.
From the landing, an oak door opens to:
Bedroom 2 - 4.11m x 4.10m (13'5" x 13'5") - A well-proportioned double bedroom with a front facing UPVC double glazed window, coved ceiling, flush light point, central heating radiator and timber effect flooring. There is a range of fitted furniture, incorporating short hanging and shelving.
Linen Cupboard - Having shelving and a central heating radiator.
Bedroom 3 - 3.64m x 2.32m (11'11" x 7'7") - Having a rear facing UPVC double glazed window, coved ceiling, flush light point, central heating radiator and timber effect flooring. There is a range of fitted furniture to one wall, incorporating short/long hanging and shelving.
Exterior And Gardens - From Worksop Road, an access road, that is owned by Roundwood House and is shared with two other properties, provides access to the property. To the front of the property, is an extensive block paved driveway that provides parking for several vehicles and has exterior lighting and rockery borders with mature shrubs, trees and an ornate lamppost. To one side of the driveway is the oil tank and access can be gained to the single garage, annexe bedroom, side passageway and detached double garage. The main entrance door is set beneath a covered canopy that has a composite decked terrace beneath with an external power point and feature lighting.
Single Garage - 5.98m x 3.74m (19'7" x 12'3") - Having an electric roller shutter door, roof lights, light and power. Timber doors open to the store and sun room.
Store - 3.75m x 2.80m (12'3" x 9'2") - Having light and a UPVC door with a double glazed obscured panel, which opens to the front of the property.
Detached Double Garage - 5.40m x 5.39m (17'8" x 17'8") - Having an up-and-over door, timber glazed window, light, power and a timber door with glazed panels.
Beyond the driveway, there is a substantial field with a small orchard containing fruit trees. This is enclosed and bordered by mature trees.
To one side of the detached double garage, wrought iron gates open to the left side of the property where there is a lawned area with gravelled borders and exterior lighting. Access can be gained to the detached double garage and ample space for storage sheds. Steps lead down to an area where there is further space for a storage shed.
The lawn continues to the rear of the property where it meets a stone flagged seating terrace that spans a considerable width and has ample space for comfortable seating. The terrace has exterior lighting and houses the oil boiler. Access can be gained to the conservatory and breakfast kitchen.
Two sets of stone steps lead down to the garden, which is mainly laid to lawn and is filled with established planting such as trees, shrubs and flowers. There is also a pond and to two corners of the garden are patio areas. The garden is fully enclosed by stone walling.
From the stone flagged seating terrace, access can be gained to the side passageway, which has exterior lighting and a water tap. A door opens to the self-contained annexe and a timber door with a glazed panel opens to the front of the property.
Self-Contained Annexe -
A timber door opens to the:
Kitchen - Having a rear facing UPVC double glazed window, flush light point and a range of base and wall units, incorporating matching work surfaces and an inset 1.5 bowl stainless steel sink with a chrome mixer tap. There is space/provision for an automatic washing machine and a tumble dryer. An oak door opens to the bedroom and a timber door opens to the shower room.
Bedroom - 5.00m x 3.30m (16'4" x 10'9") - A fabulous double bedroom with front facing UPVC double glazed windows, pendant light points, central heating radiator and an electric fire. To one wall, there is a range of fitted furniture incorporating short hanging. Double UPVC doors with double glazed panels and matching side panels open to the front of the property.
Shower Room - A modern shower room with a rear facing UPVC double glazed obscured window, recessed lighting, three fully tiled walls and a chrome heated towel rail. The suite in white comprises of a low-level WC and a wash hand basin with a chrome mixer tap and storage beneath. To one wall, there is a walk-in shower enclosure with a fitted rain head shower, an additional hand shower facility and a glazed screen. A folding timber door opens to a storage cupboard.
Storage Cupboard - Housing a fuse board and access to the loft space of the annexe via a ceiling hatch.
Exterior And Gardens Continued - From the seating terrace, a wrought iron gate opens to steps, which rise to the outdoor swimming pool.
Outdoor Swimming Pool - 8.50m x 5.00m (27'10" x 16'4") - Surrounded by ample space for seating, the swimming pool has a tiled-effect pool liner and can be heated. It has a pool cover and two sets of entry steps. The terrace areas have exterior lighting and external power points. Access can be gained to the sun room, office and workshop.
Sun Room - 3.68m x 3.07m (12'0" x 10'0") - Having double UPVC doors with double glazed panels for access, a rear facing UPVC double glazed window, pendant light points, power and timber effect flooring. A timber door opens to the single garage.
Office - 3.00m x 3.00m (9'10" x 9'10") - Having double timber entrance doors with double glazed panels for access, a side facing timber double glazed panel, light, power and timber effect flooring.
Workshop - 3.20m x 3.00m (10'5" x 9'10") - Having double timber entrance doors with double glazed panels for access, light, power and pine flooring.
Additional Details -
Tenure - Freehold
Council Tax Band - F
Services - Oil, mains electricity, mains water and mains drainage. The broadband is ADSL and the mobile signal quality is limited.
Rights Of Access/Shared Access - Roundwood House owns the access road, which two other properties have a right of access over.
Covenants/Easements Or Wayleaves And Flood Risk - None and the flood risk is very low.
Tree Preservation Orders - Yes.
Viewings - Strictly by appointment with one of our sales consultants.
Note - Whilst we aim to make these particulars as accurate as possible, please be aware that they have been composed for guidance purposes only. Therefore, the details within should not be relied on as being factually accurate and do not form part of an offer or contract. All measurements are approximate. None of the services, fittings or appliances (if any), heating installations, plumbing or electrical systems have been tested and therefore no warranty can be given as to their working ability. All photography is for illustration purposes only.
Brochures
Roundwood House.pdfBrochure- COUNCIL TAXA payment made to your local authority in order to pay for local services like schools, libraries, and refuse collection. The amount you pay depends on the value of the property.Read more about council Tax in our glossary page.
- Band: F
- PARKINGDetails of how and where vehicles can be parked, and any associated costs.Read more about parking in our glossary page.
- Garage,Driveway
- GARDENA property has access to an outdoor space, which could be private or shared.
- Yes
- ACCESSIBILITYHow a property has been adapted to meet the needs of vulnerable or disabled individuals.Read more about accessibility in our glossary page.
- Ask agent
Worksop Road, Thorpe Salvin, Worksop
Add an important place to see how long it'd take to get there from our property listings.
__mins driving to your place
Get an instant, personalised result:
- Show sellers you’re serious
- Secure viewings faster with agents
- No impact on your credit score
Your mortgage
Notes
Staying secure when looking for property
Ensure you're up to date with our latest advice on how to avoid fraud or scams when looking for property online.
Visit our security centre to find out moreDisclaimer - Property reference 33877006. The information displayed about this property comprises a property advertisement. Rightmove.co.uk makes no warranty as to the accuracy or completeness of the advertisement or any linked or associated information, and Rightmove has no control over the content. This property advertisement does not constitute property particulars. The information is provided and maintained by Blenheim, Sheffield. Please contact the selling agent or developer directly to obtain any information which may be available under the terms of The Energy Performance of Buildings (Certificates and Inspections) (England and Wales) Regulations 2007 or the Home Report if in relation to a residential property in Scotland.
*This is the average speed from the provider with the fastest broadband package available at this postcode. The average speed displayed is based on the download speeds of at least 50% of customers at peak time (8pm to 10pm). Fibre/cable services at the postcode are subject to availability and may differ between properties within a postcode. Speeds can be affected by a range of technical and environmental factors. The speed at the property may be lower than that listed above. You can check the estimated speed and confirm availability to a property prior to purchasing on the broadband provider's website. Providers may increase charges. The information is provided and maintained by Decision Technologies Limited. **This is indicative only and based on a 2-person household with multiple devices and simultaneous usage. Broadband performance is affected by multiple factors including number of occupants and devices, simultaneous usage, router range etc. For more information speak to your broadband provider.
Map data ©OpenStreetMap contributors.
