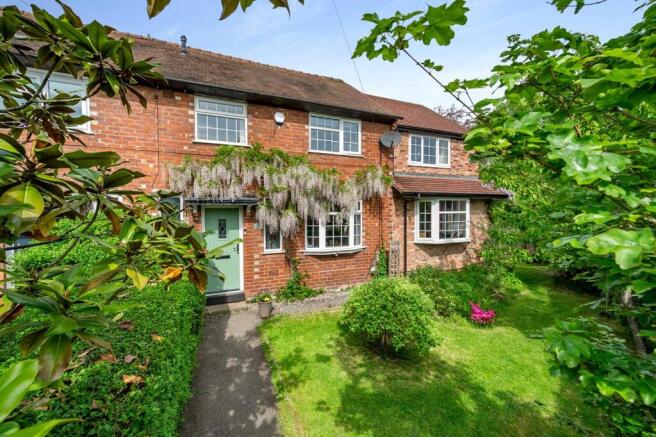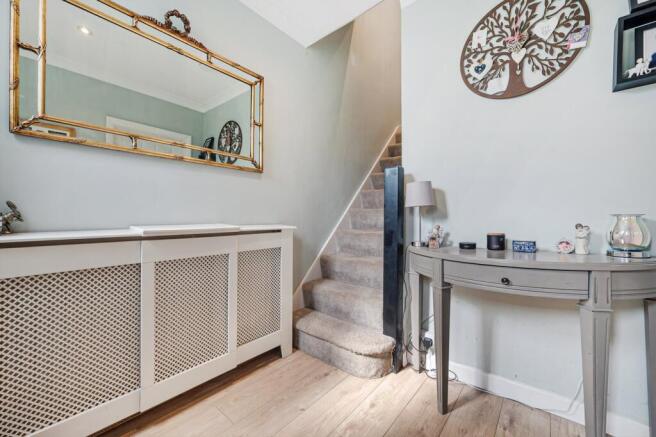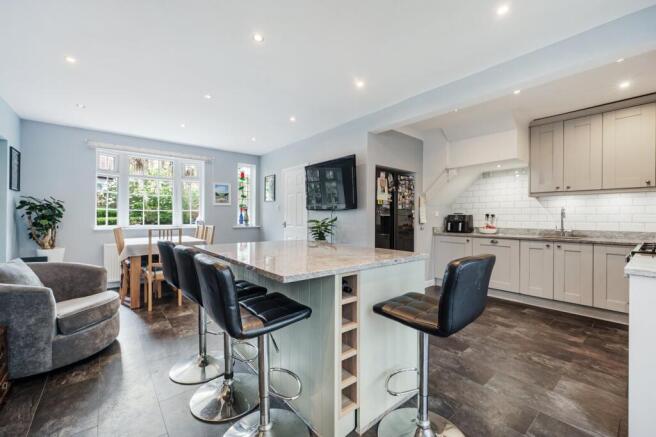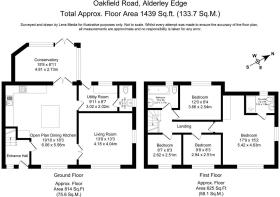Oakfield Road, Alderley Edge, SK9

- PROPERTY TYPE
End of Terrace
- BEDROOMS
4
- BATHROOMS
2
- SIZE
Ask agent
- TENUREDescribes how you own a property. There are different types of tenure - freehold, leasehold, and commonhold.Read more about tenure in our glossary page.
Freehold
Description
A spacious and stylish four-bedroom family home, ideally situated close to the heart of the village.
This beautifully extended end-terrace property offers superb family living with a blend of modern style and practical design. Thoughtfully remodelled by the current owners, the home boasts generous accommodation throughout.
The accommodation in brief comprises of to the Ground Floor and at the heart of the home is a stunning open-plan kitchen/living space, featuring classic shaker-style units, granite worktops, and quality integrated appliances. Double doors open into a spacious living room, perfect for family gatherings or entertaining. Additional ground floor highlights include a welcoming entrance hall, a light-filled conservatory, a separate utility room, and a convenient downstairs WC.
First Floor, Upstairs, the principal bedroom benefits from its own dressing area and en-suite shower room. Three further bedrooms are all well-sized and served by a contemporary family bathroom, both bathrooms finished with bespoke tiling and high-quality fittings.
Outside, To the front, the home is set behind a mature garden with well-established borders. The rear garden is private and well-proportioned, featuring a decked area and a stone-flagged patio ideal for outdoor dining. A driveway to the side of the property provides off-road parking for two vehicles.
This is a wonderful opportunity to acquire a versatile, move-in ready home in a sought-after location
Entrance Hall
Composite front door with glazed panel, obscure double glazed window to the front, a radiator with cover, down lights, stairs to first floor and door to;
Open Plan Dining Kitchen
6.06m x 5.56m (19' 11" x 18' 3"): Double glazed bay window and obscure stained-glass window to the front, a contemporary kitchen with a range of wall, base and a breakfast island incorporated. Granite work surfaces over and with matching upstand and splash back, single stainless steel sink unit under mounted with boiling hot water mixer tap over, 5 ring gas range with extractor hood over, space and plumbing for American style fridge freezer, down lights, a radiator, power points, luxury vinyl flooring, ‘French’ doors to the conservatory and doors to;
Living Room
4.18m x 4.04m (13' 9" x 13' 3"): Double glazed bay window to the front and double glazed window to the side, a radiator, TV aerial point, power points and telephone point.
Conservatory
4.81m x 2.73m (15' 9" x 8' 11"): Double glazed windows and ‘French’ doors to the rear garden, a radiator, wood effect flooring and power points.
Utility Room
3.02m x 2.02m (9' 11" x 6' 8"): A range of wall and base units with space and plumbing for washing machine and dryer, glazed door to the rear garden, tiled flooring, power points and door to;
Cloakroom/WC
2.02m x 1.16m (6' 8" x 3' 10"): Double glazed window to the side, low level WC, wall hung wash hand basin with mixer tap over, tiled flooring and an extractor fan.
Landing
Hatch with access to loft space, down lights, striped pine doors off to;
Bedroom 1
5.42m x 4.63m (17' 9" x 15' 2"): uPVC double glazed windows to the front and rear, uPVC circular double glazed window to the side, built in wardrobes with hanging rails and shelving, a radiator, power points and door to;
En Suite Shower Room
2.22m x 1.38m (7' 3" x 4' 6"): Fitted with a modern white suite comprising of walk-in shower with mains fed handheld and fixed shower heads, with glazed sliding doors, wash hand basin inset into vanity unit with granite top with drawer and cupboard unit under, low level WC, chrome ladder style towel radiator, downlights, extractor fan, obscure uPVC double glazed window to the rear, tiled floor and part tiled walls.
Bedroom 2
3.66m x 2.54m (12' 0" x 8' 4"): uPVC double glazed window to the rear, a radiator and power points.
Bedroom 3
2.94m x 2.51m (9' 8" x 8' 3"): uPVC double glazed window to the front, a radiator and power points.
Bedroom 4
2.62m x 2.51m (8' 7" x 8' 3"): uPVC double glazed window to the front, cupboard housing Worcester Combi boiler for domestic hot water and central heating, a radiator and power points.
Family Bathroom
2.37m x 1.77m (7' 9" x 5' 10"): Fitted with a modern white suite comprising of ‘P’ shaped bath with a mains fixed head and hand held shower attachment, wash hand basin inset into vanity unit with cupboard under and mirror over, low level WC, towel radiator, obscure uPVC double glazed window to the rear, metro tiled splash backs and downlights.
Gardens & Parking
Externally the property is approached via a front garden with mature borders and shrubs. To the rear is a good-sized private garden with decked area and stone flagged patio. To the side of the property is the driveway offering off road parking for two vehicles.
Local Authority & Council Tax
Cheshire East Band C - 2025/2026- £2056.39
Material Information Part A
Tenure: Freehold
Material Information Part B
Property Type: See above
Property Construction: Brick built, tiled roof.
Number and types of room: See above
Electricity Supply: Mains
Water Supply: Mains
Sewerage: Mains
Heating: Boiler, Radiators - Mains Gas
Broadband: Standard, Superfast & Ultrafast available
Mobile Signal:
Indoor Voice - Limited= EE, O2, Vodafone.
Indoor Data - Limited= EE, O2, Vodafone.
Outdoor Voice - Likely = EE, Three, 02, Vodafone.
Outdoor Data - Likely = EE, Three, 02, Vodafone.
Parking: See above
Material Information Part C
Building Safety: No known issues
Restrictions, rights and easements: Land registry title is available on request
Flood Risk: River & Seas = Very Low. Surface Water = Very Low
Costal Erosion Risk: No
Planning Permissions: Sprift report available on request
Accessibility/adaptions: none
Coalfield or Mining Area: No
- COUNCIL TAXA payment made to your local authority in order to pay for local services like schools, libraries, and refuse collection. The amount you pay depends on the value of the property.Read more about council Tax in our glossary page.
- Band: C
- PARKINGDetails of how and where vehicles can be parked, and any associated costs.Read more about parking in our glossary page.
- Driveway
- GARDENA property has access to an outdoor space, which could be private or shared.
- Yes
- ACCESSIBILITYHow a property has been adapted to meet the needs of vulnerable or disabled individuals.Read more about accessibility in our glossary page.
- No wheelchair access
Oakfield Road, Alderley Edge, SK9
Add an important place to see how long it'd take to get there from our property listings.
__mins driving to your place
Get an instant, personalised result:
- Show sellers you’re serious
- Secure viewings faster with agents
- No impact on your credit score



Your mortgage
Notes
Staying secure when looking for property
Ensure you're up to date with our latest advice on how to avoid fraud or scams when looking for property online.
Visit our security centre to find out moreDisclaimer - Property reference 29049384. The information displayed about this property comprises a property advertisement. Rightmove.co.uk makes no warranty as to the accuracy or completeness of the advertisement or any linked or associated information, and Rightmove has no control over the content. This property advertisement does not constitute property particulars. The information is provided and maintained by Michael J Chapman, Alderley Edge. Please contact the selling agent or developer directly to obtain any information which may be available under the terms of The Energy Performance of Buildings (Certificates and Inspections) (England and Wales) Regulations 2007 or the Home Report if in relation to a residential property in Scotland.
*This is the average speed from the provider with the fastest broadband package available at this postcode. The average speed displayed is based on the download speeds of at least 50% of customers at peak time (8pm to 10pm). Fibre/cable services at the postcode are subject to availability and may differ between properties within a postcode. Speeds can be affected by a range of technical and environmental factors. The speed at the property may be lower than that listed above. You can check the estimated speed and confirm availability to a property prior to purchasing on the broadband provider's website. Providers may increase charges. The information is provided and maintained by Decision Technologies Limited. **This is indicative only and based on a 2-person household with multiple devices and simultaneous usage. Broadband performance is affected by multiple factors including number of occupants and devices, simultaneous usage, router range etc. For more information speak to your broadband provider.
Map data ©OpenStreetMap contributors.




