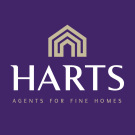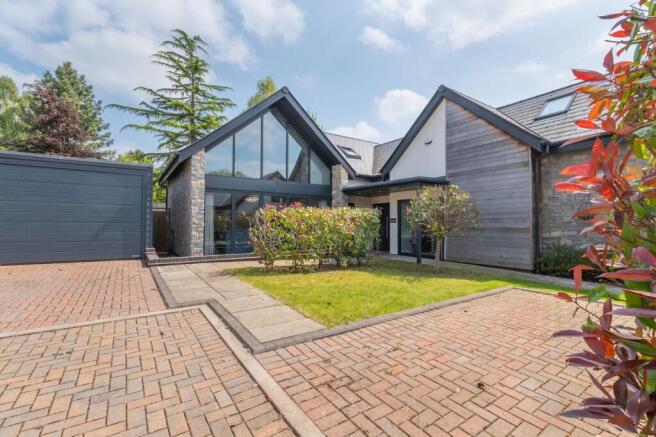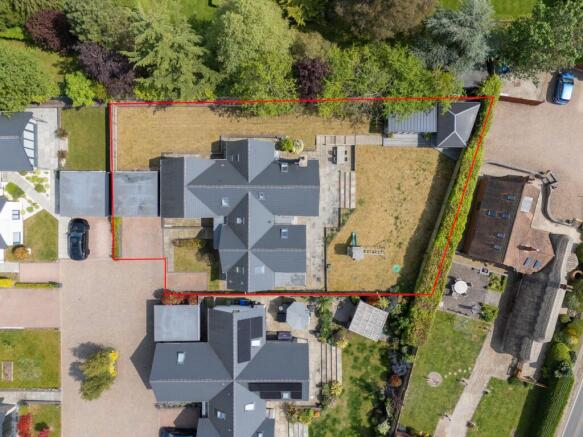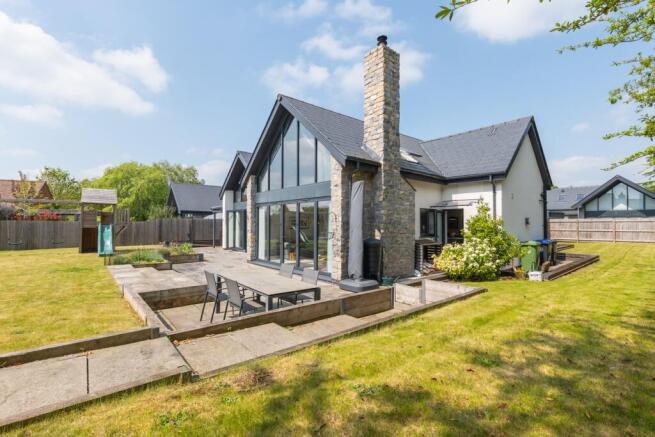4 bedroom detached house for sale
The Water Gardens, Henley-in-Arden, B95

- PROPERTY TYPE
Detached
- BEDROOMS
4
- BATHROOMS
4
- SIZE
Ask agent
- TENUREDescribes how you own a property. There are different types of tenure - freehold, leasehold, and commonhold.Read more about tenure in our glossary page.
Freehold
Key features
- Beautifully presented and tastefully decorated family home
- Built in 2019 by award winning HCD Developments
- Spacious breakfast kitchen with Siemens appliances
- Separate dining room and family room
- Useful utility room
- Ground floor bedroom with en suite
- Three first floor bedrooms and three luxury bathrooms
- High quality internal finishes, fixtures and fittings
- Garaging and parking
- Large garden and useful garden studio
Description
Harts are delighted to launch for sale this beautifully presented modern family home built in 2019 by HCD Developments. This fabulous home is part of a small development of just four homes and offers spacious, bright and airy accommodation throughout with plenty of outside space and is conveniently placed for access to the amenities in Henley in Arden and benefits from being surrounded by glorious Warwickshire countryside.
With high quality fixtures and fittings throughout and underfloor heating to the ground floor, this beautifully finished family home offers flexible living space, ample storage and wardrobes to meet the modern needs of today's family, alongside lots of private outside space to enjoy the peaceful location.
In brief the property comprises:-
APPROACH
The property is approached through secure electric gates into this select development of just four homes,
WELCOMING HALLWAY
A spacious reception hall with door radiating off to the downstairs accommodation.
LIVING ROOM
A dual aspect, well-proportioned living room with feature fireplace and coal effect fire, bi-folding doors to the front elevation, pedestrian door and window to side elevation.
GUEST CLOAKROOM
Fitted with a modern Duravit suite comprising low flush WC and hand basin and with beautiful Porcelanosa tiling to full height.
BREAKFAST KITCHEN
A super open plan breakfast kitchen fitted with a range of modern eye and base level units and drawers, large central island with breakfast bar and under counter storage, stainless steel sink unit with mixer tap over, Siemens integrated oven, built in Siemens microwave, Siemens dishwasher, built in fridge freezer, pedestrian doors to garden, Siemans American style fridge freezer, door to utility room. The kitchen is open to :-
FAMILY ROOM
With feature fireplace with woodburner and bi-folding doors opening on the rear terrace and with views of the rear garden.
DINING ROOM
Leading from family room and the reception hall is this more formal dining room with views and bi-folding doors out to the rear garden so a perfect place to entertain.
UTILITY ROOM
With additional storage, a second stainless steel sink unit, space and plumbing for washing machine and tumble dryer.
GROUND FLOOR GUEST BEDROOM
With built-in wardrobes and French doors to outside space.
EN SUITE 1
A luxurious Duravit en suite with corner shower cubicle with mains fed shower over, low flush WC, hand basin, useful storage cupboard housing the boiler and hot water cylinder. Porcelanosa tiling to full height.
FIRST FLOOR LANDING
A spacious landing with useful walk-in storage cupboard.
MAIN BEDROOM
A spacious main bedroom with large apex window overlooking the garden, with fitted bedroom furniture.
MAIN EN SUITE
Luxurious Duravit modern suite comprising low flush WC, hand basin, shower cubicle with mains fed shower, velux window and Porcelanosa tiling to full height.
BEDROOM 2
Being dual aspect and again having a super apex window overlooking the garden and with built-in bedroom furniture.
FAMILY BATHROOM
A wonderful luxury family bathroom with deep free standing bath tub, shower cubicle with mains fed shower, low flush WC, hand basin, Velux window and with Porcelanosa tiling throughout.
BEDROOM 3
Another great size bedroom with apex window and built in storage cupboards and wardrobe.
EN SUITE 2
Fully tiled with Porcelanosa tiling and fitted with luxurious suite comprising low flush WC, hand basin, shower cubicle with mains fed shower.
OUTSIDE
GARDEN STUDIO
For those who want to escape the home and work quietly in the garden, then the detached studio is ideal. Equally a useful space to house gym equipment or for summertime garden entertaining.
GARDEN
A large wrap around garden being mainly laid to lawn with paved seating areas ideal for al fresco dining and entertaining as well as a beautiful timber framed gazebo and useful bin store. A blank canvass for those buyers who want to put their own mark on their outside space.
GARAGING AND DRIVEWAY PARKING
With planning for garage extension.
ADDITIONAL INFORMATION
TENURE: FREEHOLD Purchasers should check this before proceeding. Service Charge for managed areas TBC
SERVICES: We have been advised by the vendor there is LPG underground tank, WATER, ELECTRICITY, AND PRIVATE DRAINAGE connected to the property. However, this must be checked by your solicitor before the exchange of contracts.
RIGHTS OF WAY: The property is sold subject to and with the benefit of, any rights of way, easements, wayleaves, covenants or restrictions, etc. as may exist over same whether mentioned herein or not.
COUNCIL TAX: We understand to lie in Band G
ENERGY PERFORMANCE CERTIFICATE RATING: C We can supply you with a copy should you wish.
VIEWING: By appointment only
Agents Note: Whilst every care has been taken to prepare these sales particulars, they are for guidance purposes only. All measurements are approximate and are for general guidance purposes only and whilst every care has been taken...
Brochures
Brochure 1- COUNCIL TAXA payment made to your local authority in order to pay for local services like schools, libraries, and refuse collection. The amount you pay depends on the value of the property.Read more about council Tax in our glossary page.
- Band: G
- PARKINGDetails of how and where vehicles can be parked, and any associated costs.Read more about parking in our glossary page.
- Yes
- GARDENA property has access to an outdoor space, which could be private or shared.
- Yes
- ACCESSIBILITYHow a property has been adapted to meet the needs of vulnerable or disabled individuals.Read more about accessibility in our glossary page.
- Ask agent
The Water Gardens, Henley-in-Arden, B95
Add an important place to see how long it'd take to get there from our property listings.
__mins driving to your place
Get an instant, personalised result:
- Show sellers you’re serious
- Secure viewings faster with agents
- No impact on your credit score
Your mortgage
Notes
Staying secure when looking for property
Ensure you're up to date with our latest advice on how to avoid fraud or scams when looking for property online.
Visit our security centre to find out moreDisclaimer - Property reference 29033131. The information displayed about this property comprises a property advertisement. Rightmove.co.uk makes no warranty as to the accuracy or completeness of the advertisement or any linked or associated information, and Rightmove has no control over the content. This property advertisement does not constitute property particulars. The information is provided and maintained by Harts, Henley-in-Arden. Please contact the selling agent or developer directly to obtain any information which may be available under the terms of The Energy Performance of Buildings (Certificates and Inspections) (England and Wales) Regulations 2007 or the Home Report if in relation to a residential property in Scotland.
*This is the average speed from the provider with the fastest broadband package available at this postcode. The average speed displayed is based on the download speeds of at least 50% of customers at peak time (8pm to 10pm). Fibre/cable services at the postcode are subject to availability and may differ between properties within a postcode. Speeds can be affected by a range of technical and environmental factors. The speed at the property may be lower than that listed above. You can check the estimated speed and confirm availability to a property prior to purchasing on the broadband provider's website. Providers may increase charges. The information is provided and maintained by Decision Technologies Limited. **This is indicative only and based on a 2-person household with multiple devices and simultaneous usage. Broadband performance is affected by multiple factors including number of occupants and devices, simultaneous usage, router range etc. For more information speak to your broadband provider.
Map data ©OpenStreetMap contributors.




