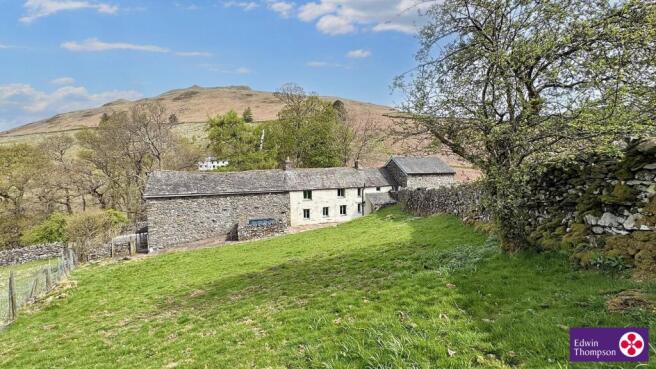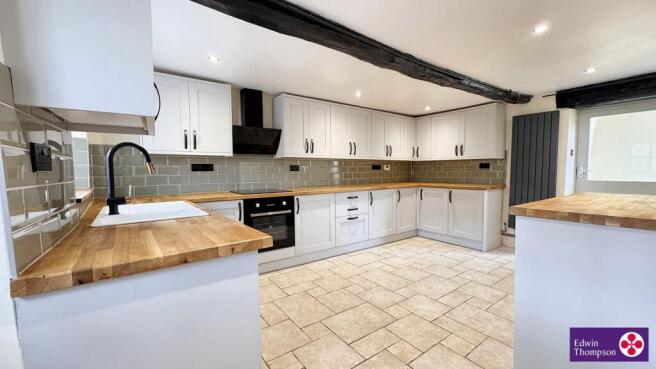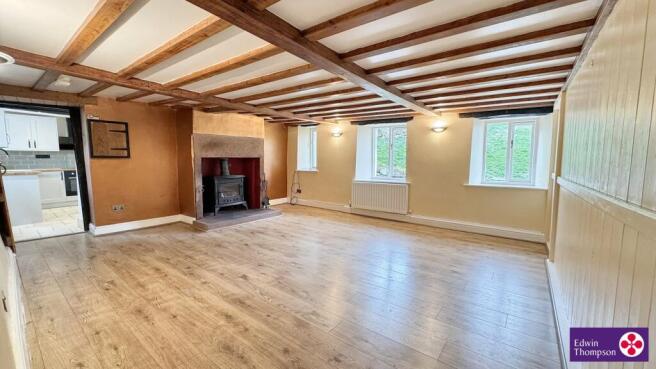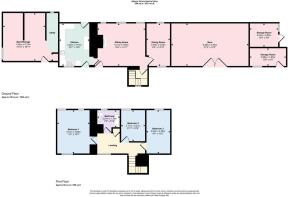Highgate, Martindale, Penrith, CA10

- PROPERTY TYPE
Detached
- BEDROOMS
3
- BATHROOMS
1
- SIZE
Ask agent
- TENUREDescribes how you own a property. There are different types of tenure - freehold, leasehold, and commonhold.Read more about tenure in our glossary page.
Freehold
Key features
- Detached Cottage
- Attached Barns
- Three Bedrooms
- Two Reception Rooms
- Stunning Location Within The Lake District National Park
- Spectacular View Of The Fells
Description
Brief Résumé
A rare and unique opportunity has arisen to purchase Highgate, located in the stunning valley of Martindale within The Lake District National Park. The property is a detached three-bedroom cottage with two reception rooms and stone barns accompanying either side of the property. Surrounded by magnificent fells and spectacular scenery.
Description
The current family have been in ownership of Highgate for the past 67 years and have loved and looked after the property in this time, however, it is now time to hand it to new keepers to enjoy.
Martindale is surrounded by a stunning group of Lake District fells forming a scenic bowl around the valley. To the North and Northwest are Hallin Fell and Lake Ullswater and to the West and Southwest are Sleet Fell, The Nab, Place Fell and the Martindale deer forest. These fells create a peaceful and picturesque location for walkers and nature lovers to enjoy.
Dated Circa 1750, the property has a blend of character and charm mixed with modern living. Highgate enjoys a cottage feel with lovely, exposed beams, multi fuel stove and numerous windows allowing natural light to flood in but also benefits from a modern kitchen and bathroom and has oil fired central heating throughout provided by a new boiler. Situated high above Howegrain Beck and surrounded by its local fells, the property is very private and enjoys a wonderful outlook. Martindale sits between the lakes of Ullswater and Haweswater. For local amenities there is the village of Pooley Bridge approximately four miles away. For a wider range of shops, the Lake District town of Keswick is approximately 20 miles and Penrith 12 miles. The Ullswater steamer offers ferry services across Ullswater and is a great way to travel between villages. Howtown Hotel has a restaurant and tea rooms, and Pooley Bridge offers the 1836 restaurant, three pubs serving food and drinks and a bookshop/coffee house.
As you enter Highgate a driveway takes you down to a traditional wooden gate that enters the property. Parking is to the front of the property. A stable front door enters a newly installed (2024) contemporary, sizable kitchen that offers a full range of wall and base units with solid wood work tops and some integrated appliances. A door gives access to the rear garden on the south side of the house. From the kitchen, a door takes you to a large sitting room with three windows looking to the rear garden and a large multi fuel stove set in to the chimney breast with sandstone surround. The dining room is off the sitting room with wood effect flooring, window to the rear and exposed beams.
The staircase to the first floor is accessed from the sitting room and gives way to a lovely size landing with natural light pouring in from the window looking to the front. The master bedroom is a fantastic size with double aspect windows to the front and rear with high ceiling and exposed beams. Bedroom two is a double bedroom again with wonderful, exposed beams and a window to the rear garden. Bedroom three, a double has the benefit of built in wardrobes with mirror fronts. The bathroom completes the first floor with bath and shower above.
Outside to the left of the property is a smaller attached two-storey hayloft barn. The ground floor was traditionally used for livestock and general storage with the upper floor (loft) accessed via an external wooden door on the gable wall, accessed by ladders. The newly installed boiler is housed on the ground floor with light and power. To the right of the property and attached is a large two storey stone barn with plenty of space, light and power and two mezzanines. To the gable end and under the far mezzanine are two separate barn areas for further storage. To the rear of the property is a patio area and large lawned garden with simply stunning views of the surrounding Lakeland fell range.
What3words - ///remind.forgiving.shaves
Accommodation:
Entrance
Entrance from the gravelled parking area to the front. Door to:
Kitchen
Wonderful size and remodelled in 2024. Full range of modern wall, drawer and base units with solid wood worktops and tiled splashbacks. Single bowl sink and drainer. Integrated electric oven and induction hob with extractor above. Space for fridge/freezer and dishwasher. Stylish upright radiator. Fully tiled to floor. Exposed beams. Window to front aspect. Door to rear garden. Door to:
Sitting Room
Lovely large room with a very cottage feel. Low ceiling with exposed timbers. Three south-facing windows looking to the rear garden. Large multi fuel stove set in to chimney breast with sandstone surround and hearth. Radiator. Wood grain laminate to flooring. Door to:
Dining Room
South-facing window looking to the rear garden. Exposed timbers. Radiator. Wood grain laminate to flooring.
Stairs to First Floor
Landing
Half landing with window looking to the front aspect. Window to front aspect on the main landing. Access to all rooms. Door to airing cupboard with shelving and housing hot water cylinder.
Master Bedroom
Large room with double aspect windows and window seats looking to the front and rear. High ceiling with exposed beams. Radiator.
Bedroom Two
Double bedroom. Window to rear aspect. Radiator. Exposed beams.
Bedroom Three
Double bedroom. Window to rear aspect. Built in wardrobes with mirror fronts. Radiator. Exposed beams.
Bathroom
Bath with Mira electric shower above, Tiled to walls. WC. Wash hand basin set on solid wood shelf. Two ladder style radiators. Window to rear.
Outside
Stunning scenery in every direction. To the rear the property the garden is mainly laid to lawn on an incline with Lakeland stone wall bordering one side. A patio area runs the length of the house and stone barns. To the front of the property is gravelled parking bordered by Lakeland stone walls and give access to the hayloft barn that is double height and houses the oil-fired boiler and has plenty of room for storage. The stone barn attached to the property to the right has large double wooden doors for access and is very large in size (approx. 5mx16m), to both ends are mezzanine platforms for further storage. Under the far mezzanine and to the gable end, this section of barn has been split into two further storage barn areas which are accessed from outside. To the end of the parking area is a traditional wooden gate that gives access for the bridle path that runs along the front of the property.
Services
Mains electricity and water are connected. Waste is to a septic tank that meets current regulations. Heating and hot water is provided by an oil-fired boiler located in the hayloft. Oil tank is situated on the patio to the rear of the property.
Tenure
Freehold.
Agent’s Note
The property has a bridal path that runs to the front of the property by the parking area and through the gate to the end of the drive.
Mobile phone and broadband results not tested by Edwin Thompson Property Services Limited.
Council Tax
The vendor has advised us the property is within The Westmorland & Furness Council and is council tax band C. 2025/2026 is £2092.92 per annum.
Offers
All offers should be made to the Agents, Edwin Thompson Property Services Limited.
Viewing
Strictly by appointment through the Agents, Edwin Thompson Property Services Limited.
REF: K3712436
- COUNCIL TAXA payment made to your local authority in order to pay for local services like schools, libraries, and refuse collection. The amount you pay depends on the value of the property.Read more about council Tax in our glossary page.
- Band: C
- PARKINGDetails of how and where vehicles can be parked, and any associated costs.Read more about parking in our glossary page.
- Driveway
- GARDENA property has access to an outdoor space, which could be private or shared.
- Yes
- ACCESSIBILITYHow a property has been adapted to meet the needs of vulnerable or disabled individuals.Read more about accessibility in our glossary page.
- Ask agent
Highgate, Martindale, Penrith, CA10
Add an important place to see how long it'd take to get there from our property listings.
__mins driving to your place
Get an instant, personalised result:
- Show sellers you’re serious
- Secure viewings faster with agents
- No impact on your credit score
Your mortgage
Notes
Staying secure when looking for property
Ensure you're up to date with our latest advice on how to avoid fraud or scams when looking for property online.
Visit our security centre to find out moreDisclaimer - Property reference 29023076. The information displayed about this property comprises a property advertisement. Rightmove.co.uk makes no warranty as to the accuracy or completeness of the advertisement or any linked or associated information, and Rightmove has no control over the content. This property advertisement does not constitute property particulars. The information is provided and maintained by Edwin Thompson, Keswick. Please contact the selling agent or developer directly to obtain any information which may be available under the terms of The Energy Performance of Buildings (Certificates and Inspections) (England and Wales) Regulations 2007 or the Home Report if in relation to a residential property in Scotland.
*This is the average speed from the provider with the fastest broadband package available at this postcode. The average speed displayed is based on the download speeds of at least 50% of customers at peak time (8pm to 10pm). Fibre/cable services at the postcode are subject to availability and may differ between properties within a postcode. Speeds can be affected by a range of technical and environmental factors. The speed at the property may be lower than that listed above. You can check the estimated speed and confirm availability to a property prior to purchasing on the broadband provider's website. Providers may increase charges. The information is provided and maintained by Decision Technologies Limited. **This is indicative only and based on a 2-person household with multiple devices and simultaneous usage. Broadband performance is affected by multiple factors including number of occupants and devices, simultaneous usage, router range etc. For more information speak to your broadband provider.
Map data ©OpenStreetMap contributors.







