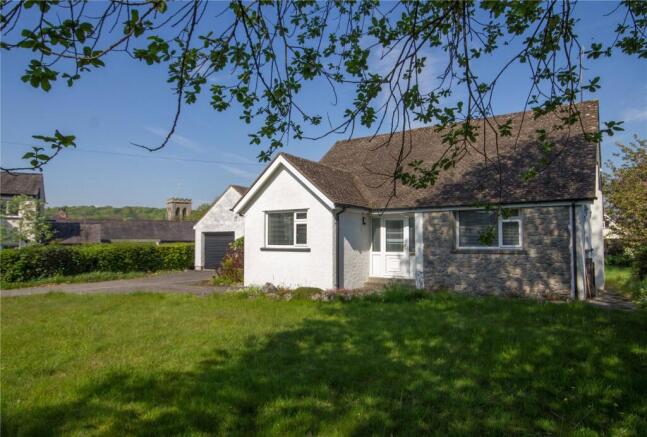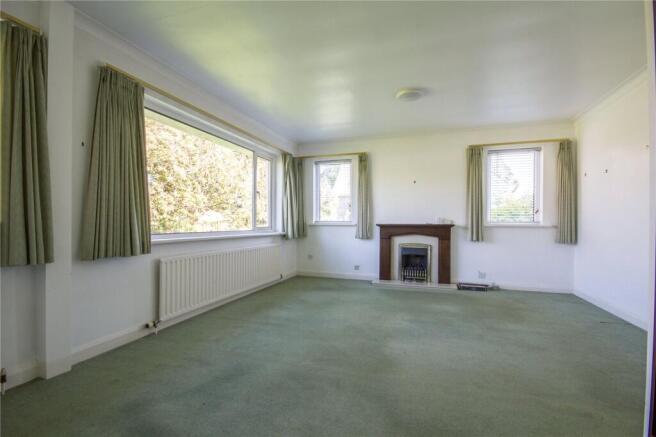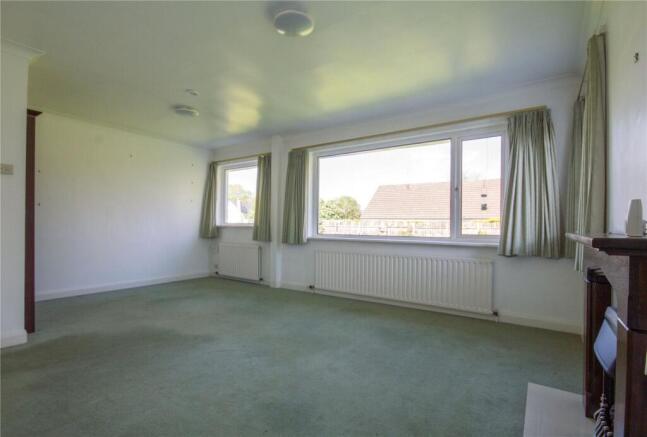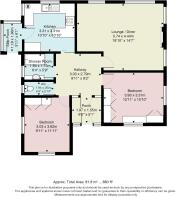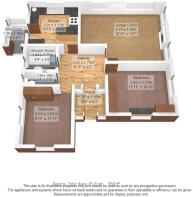Emesgate Lane, Silverdale, Carnforth, Lancashire, LA5

- PROPERTY TYPE
Bungalow
- BEDROOMS
2
- BATHROOMS
1
- SIZE
Ask agent
- TENUREDescribes how you own a property. There are different types of tenure - freehold, leasehold, and commonhold.Read more about tenure in our glossary page.
Freehold
Key features
- Detached bungalow on good sized plot
- Excellent potential to update
- Planning Permission granted for extension
- Two double bedrooms
- Lounge diner
- Kitchen and side porch
- Shower room and WC
- Large garage and driveway
Description
OVERVIEW
Sunny Hurst is a delightful detached bungalow with good sized garden spaces and a lovely village setting. The current true bungalow layout is perfect for those looking to downsize whilst still retaining two double bedrooms (both with fitted furniture) and a generous lounge diner, some modernisation is required but there is potential to future proof the property for the long term. For buyers looking to extend and develop, planning permission was granted in April 2024 to create a generous three bedroom property with integrated garage. Sitting centrally on the plot, there are gardens to the front and rear with lawns, a veg patch, pond and good driveway parking and a garage. Available with no onward chain, viewing is essential to fully appreciate. Silverdale is within an Area of Outstanding Natural Beauty and boasts shops, cafes, doctors, primary school and churches. Beach and countryside walks are easily accessible as is Leighton Moss Nature Reserve.
ACCOMMODATION
Approaching from the driveway and front garden, a frosted UPVC double glazed door leads into:
PORCH
6' 5" x 5' 1" (1.97m x 1.55m) A useful space with further glazed door into the hallway.
HALL
9' 11" x 9' 2" (3.03m x 2.79m) A generous hallway with a traditional plate rack and doors to all the accommodation. A good size hall with access to the loft, two radiators and a ceiling light. The loft is part boarded and has a light and drop down ladder.
LOUNGE DINER
18' 10"/12' 11" x 14' 7"/10' 6" (5.74m/3.94m x 4.44m/3.2m) A good sized L shaped room with UPVC double glazed windows to two sides with outlook over the gardens. There is a dark wood style fire surround with sandstone inset and a living flame gas fire. A fitted bookcase provides excellent storage and there are two radiators, two ceiling light and a television point.
KITCHEN
10' 10" x 10' 10" (3.31m x 3.31m) A UPVC double glazed window overlooks the rear garden. Fitted with white and grey base and wall units, pale marble effect worktops and a dark one and a half bowl sink with drainer. There are tiled splashbacks, a gas hob with hood above, electric oven and an integrated fridge. The Worcester boiler in within a wall cupboard and there is a ceiling light and radiator.
SIDE PORCH
3' 11" x 6' 1" (1.19m x 1.86m) Having plumbing for a washing machine and part tiled walls, this practical space has UPVC double glazed windows, an external door and a ceiling light.
BEDROOM
12' 11" x 10' 10" (3.93m x 3.31m) max UPVC double glazed windows face the front and side aspects. Fitted with an excellent range of good quality furniture comprising two double wardrobes, a 3/4 height wardrobe, bedside cabinets and drawer unit. There is a ceiling light, two wall lights and a radiator.
BEDROOM
9' 11" x 11' 11" (3.03m x 3.62m) The second double bedroom also has a good range of fitted furniture comprising a triple wardrobe, bedside cabinet, drawers and a dressing table. UPVC double glazed windows face the side and rear elevations and there is a ceiling light and radiator.
SHOWER ROOM
6' 4" x 5' 9" (1.94m x 1.75m) Frosted UPVC double glazed window to the side aspect. Walk in shower area and a vanity basin with cupboards below and storage. There is a mirror with lighting above, a chrome heated towel rail and a ceiling light. Tiled walls with mosaic border.
WC
6' 4" x 2' 10" (1.94m x .85m) Frosted UPVC double glazed window, a WC, extractor and a ceiling light.
EXTERNAL
Sunny Hurst has good sized level garden spaces to both the front and rear. An open lawn at the front has a generous driveway to one side, access to the garage and a rockery style bed. There is access at either side of the bungalow into the rear garden. Also a good size, the rear garden has views at the side towards the church and woods and is mostly lawned with a veg patch to one side and a greenhouse. There is a pond, garden shed and external tap. There is excellent potential to landscape further if required whilst still retaining space for relaxing or for children and pets to play.
GARAGE
16' 5" x 18' 1" (5m x 5.51m) inclusive Larger than average, the garage has an electric roller door, two windows and a work bench. Power and light are connected. A utility/store has been created which has a window, a workbench, light and enamel sink with double drainer.
DIRECTIONS
The property is located on Emesgate Lane between St Johns Avenue and the Fire Station on the same side of the road. A driveway between numbers 32 and 40 leads to the bungalow and neighbouring property. what3words///shrub.juggle.bravo
GENERAL INFORMATION
Services: Mains Water, Gas and Electric. Private Drainage via septic tank. Under the General Binding Rules 2020, we ask buyers make their own investigations regarding compliance of the septic tank and take advice from their mortgage lender or legal advisors. Tenure: Freehold Council Tax Band: E EPC Grading: D Details of the planning permission can be found on Lancaster City Council Planning Portal ref 24/0047/FUL
Brochures
Particulars- COUNCIL TAXA payment made to your local authority in order to pay for local services like schools, libraries, and refuse collection. The amount you pay depends on the value of the property.Read more about council Tax in our glossary page.
- Band: TBC
- PARKINGDetails of how and where vehicles can be parked, and any associated costs.Read more about parking in our glossary page.
- Yes
- GARDENA property has access to an outdoor space, which could be private or shared.
- Yes
- ACCESSIBILITYHow a property has been adapted to meet the needs of vulnerable or disabled individuals.Read more about accessibility in our glossary page.
- Ask agent
Emesgate Lane, Silverdale, Carnforth, Lancashire, LA5
Add an important place to see how long it'd take to get there from our property listings.
__mins driving to your place
Get an instant, personalised result:
- Show sellers you’re serious
- Secure viewings faster with agents
- No impact on your credit score
Your mortgage
Notes
Staying secure when looking for property
Ensure you're up to date with our latest advice on how to avoid fraud or scams when looking for property online.
Visit our security centre to find out moreDisclaimer - Property reference KEN250033. The information displayed about this property comprises a property advertisement. Rightmove.co.uk makes no warranty as to the accuracy or completeness of the advertisement or any linked or associated information, and Rightmove has no control over the content. This property advertisement does not constitute property particulars. The information is provided and maintained by Milne Moser, Milnthorpe. Please contact the selling agent or developer directly to obtain any information which may be available under the terms of The Energy Performance of Buildings (Certificates and Inspections) (England and Wales) Regulations 2007 or the Home Report if in relation to a residential property in Scotland.
*This is the average speed from the provider with the fastest broadband package available at this postcode. The average speed displayed is based on the download speeds of at least 50% of customers at peak time (8pm to 10pm). Fibre/cable services at the postcode are subject to availability and may differ between properties within a postcode. Speeds can be affected by a range of technical and environmental factors. The speed at the property may be lower than that listed above. You can check the estimated speed and confirm availability to a property prior to purchasing on the broadband provider's website. Providers may increase charges. The information is provided and maintained by Decision Technologies Limited. **This is indicative only and based on a 2-person household with multiple devices and simultaneous usage. Broadband performance is affected by multiple factors including number of occupants and devices, simultaneous usage, router range etc. For more information speak to your broadband provider.
Map data ©OpenStreetMap contributors.
