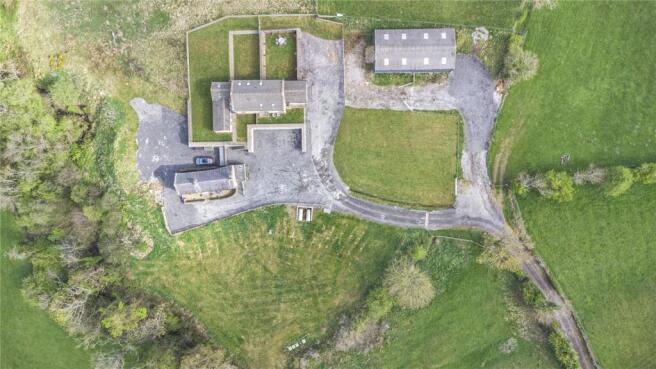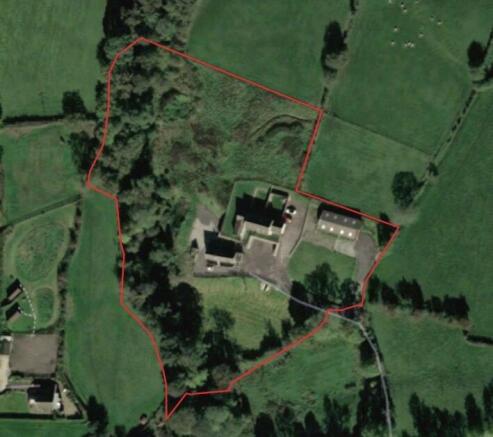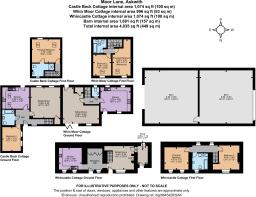Moor Lane, Askwith, Otley, West Yorkshire

- PROPERTY TYPE
Semi-Detached
- BEDROOMS
6
- BATHROOMS
4
- SIZE
4,835 sq ft
449 sq m
- TENUREDescribes how you own a property. There are different types of tenure - freehold, leasehold, and commonhold.Read more about tenure in our glossary page.
Freehold
Key features
- A fantastic investment and lifestyle opportunity
- 3 x Two bedroom stone-built cottages
- Agricultural barn
- About 3.55 acres
- Total internal area 4,835 sq. ft (449 sq. m)
- Rural setting
- Current income £46,000 + per annum
Description
The whole
A fantastic investment opportunity to purchase a collection of stone-built cottages that currently generates over £46,000 per annum. There is further opportunity for a lifestyle buyer who may wish to live at Whincastle Farm but enjoy the income from the other two properties.
**Castle Beck Cottage**
Converted from an agricultural barn to provide a pair of semi-detached cottages, Castle Beck Cottage is the larger of the two semi-detached properties and offers 1,074 sq. ft of light-filled flexible accommodation arranged over two floors. A welcoming reception hall leads to the ground floor accommodation which comprises a generous sitting room with fitted storage and wooden flooring that creates a feeling of warmth. The adjacent kitchen with its vaulted ceiling, sky lights and flag stone flooring, features fitted wall and base units in a French grey with modern integrated appliances and complementary wooden work surfaces and splashbacks with direct access to the rear garden. One of the two bedrooms for this property can be found on the ground floor and has two half wall windows that flood this room with natural light. Completing the ground floor is a contemporary house bathroom.
On the first floor you will find the well-proportioned principal bedroom with en suite modern shower room.
Outside
To the front of the property there is a large, gravelled driveway providing ample parking for multiple vehicles. It leads to the raised access to the main entrance and large wrap around garden that is laid to lawn and bordered by wooden fencing.
**Whin Moor Cottage**
Whin Moor Cottage forms the second part of the converted barn and offers 996 sq. ft of sunlit accommodation across the two floors. The property is accessed via a front door that leads directly to the impressive dual aspect fitted kitchen also with a vaulted ceiling, flag stone flooring, an array of fitted wall and base units in a French grey, with modern integrated appliances and complementary wooden work surfaces and splashbacks. There is plenty of space for a good-sized dining table and chairs in which to enjoy family mealtimes. An inner hall with useful cloakroom leads to the fabulous L-shaped sitting room with fitted storage, bi-fold doors to the front garden and a door to the rear garden.
On the first floor you will find two generous double bedrooms and stylish family bathroom.
Outside
To the front of the property is a front garden with wooden balustrade railing that provides a peaceful seating area in which to take in the stunning surrounding countryside. To the side of the property is a large, gravelled parking area providing parking for numerous vehicles and to the rear a large, enclosed garden laid mostly to lawn.
**Whincastle Cottage**
Whincastle Cottage is a handsome detached stone-built cottage that features a wealth of wooden flooring across the ground floor. It has three separate entrances to the front of the property. A stable door that leads to a useful reception hall/boot room with fitted storage, a second door to the comfortable sitting room with feature fireplace with wood burning stove, and the third to the inter-connecting study. The sleek fitted kitchen/breakfast room has a range of wall and base units, modern integrated appliances and space for a sizeable table.
The two first floor double bedrooms are of equal proportion and concluding the accommodation is an elegant family bathroom with bath and separate walk-in shower enclosure.
Outside
Whincastle Cottage has its own gated entrance and gravelled driveway that wraps around the property that provides ample parking and outdoor space. To the front of the property a quaint pebbled seating area is boarded by dry stone walling.
Services: Mains electricity and water, LPG gas, private drainage. We understand that the private drainage at this property does comply with the relevant regulations. Further information is being sought. LPG central heating.
Council Tax:
Whincastle Cottage Band C
Castle Beck Cottage Band D
Whin Moor Cottage Band D
EPC rating:
Whincastle Cottage - E
Castle Beck Cottage - C
Whin Moor Cottage - C
Outside
A private sweeping driveway guides you to the three properties which are located on a farmstead and are all approached through a seven-bar gate allowing access to a gravelled driveway which leads to multiple areas suitable for parking, with each property having its own private parking.
Whincastle Cottage is set behind low-level stone walling whilst the semi-detached cottages benefit from an elevated position each affording lovely far-reaching views over the farmstead and surrounding countryside. Each property has its own private outdoor space, ideal for entertaining and al fresco dining.
There is also the added benefit of an agricultural barn, suitable for a variety of uses with the potential for conversion subject to the necessary planning consents. The whole is set in approximately 3.55 acres of land to include paddock areas and woodland that East Beck flows through.
Location
Askwith is a small village with a thriving community spirit, a village hall, pub and primary school, all surrounded by rolling hills and stunning rural walking and cycle paths. The historic market town of Otley offers independent and high street shopping, service and recreational facilities, including Otley Chevin with its magnificent views over Mid Wharfedale, together with primary, secondary and grammar schooling. Ilkley, Burley-in-Wharfedale, Harrogate and Leeds all offer more comprehensive amenities.
Communications links are excellent: the A1(M) gives direct access to the north and south of the country and the motorway network, Ben Rhydding station (3.0 miles) offers regular services to regional centres and links to London Kings Cross (2 hours 52 minutes), and Leeds Bradford Airport offers a wide range of domestic and international flights.
Brochures
Web DetailsParticulars- COUNCIL TAXA payment made to your local authority in order to pay for local services like schools, libraries, and refuse collection. The amount you pay depends on the value of the property.Read more about council Tax in our glossary page.
- Band: TBC
- PARKINGDetails of how and where vehicles can be parked, and any associated costs.Read more about parking in our glossary page.
- Yes
- GARDENA property has access to an outdoor space, which could be private or shared.
- Yes
- ACCESSIBILITYHow a property has been adapted to meet the needs of vulnerable or disabled individuals.Read more about accessibility in our glossary page.
- Ask agent
Energy performance certificate - ask agent
Moor Lane, Askwith, Otley, West Yorkshire
Add an important place to see how long it'd take to get there from our property listings.
__mins driving to your place
Get an instant, personalised result:
- Show sellers you’re serious
- Secure viewings faster with agents
- No impact on your credit score



Your mortgage
Notes
Staying secure when looking for property
Ensure you're up to date with our latest advice on how to avoid fraud or scams when looking for property online.
Visit our security centre to find out moreDisclaimer - Property reference HRG250040. The information displayed about this property comprises a property advertisement. Rightmove.co.uk makes no warranty as to the accuracy or completeness of the advertisement or any linked or associated information, and Rightmove has no control over the content. This property advertisement does not constitute property particulars. The information is provided and maintained by Strutt & Parker, Harrogate. Please contact the selling agent or developer directly to obtain any information which may be available under the terms of The Energy Performance of Buildings (Certificates and Inspections) (England and Wales) Regulations 2007 or the Home Report if in relation to a residential property in Scotland.
*This is the average speed from the provider with the fastest broadband package available at this postcode. The average speed displayed is based on the download speeds of at least 50% of customers at peak time (8pm to 10pm). Fibre/cable services at the postcode are subject to availability and may differ between properties within a postcode. Speeds can be affected by a range of technical and environmental factors. The speed at the property may be lower than that listed above. You can check the estimated speed and confirm availability to a property prior to purchasing on the broadband provider's website. Providers may increase charges. The information is provided and maintained by Decision Technologies Limited. **This is indicative only and based on a 2-person household with multiple devices and simultaneous usage. Broadband performance is affected by multiple factors including number of occupants and devices, simultaneous usage, router range etc. For more information speak to your broadband provider.
Map data ©OpenStreetMap contributors.




