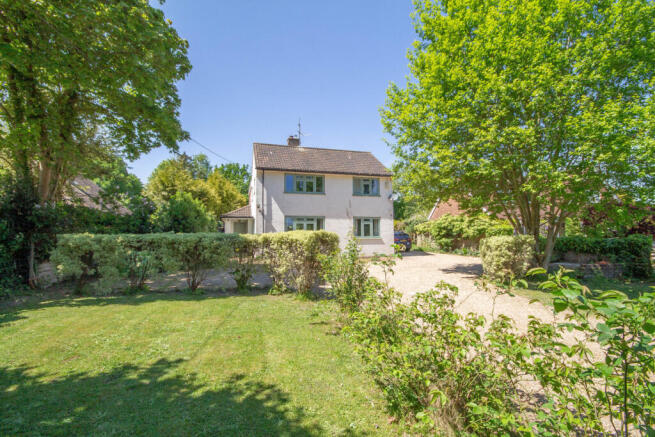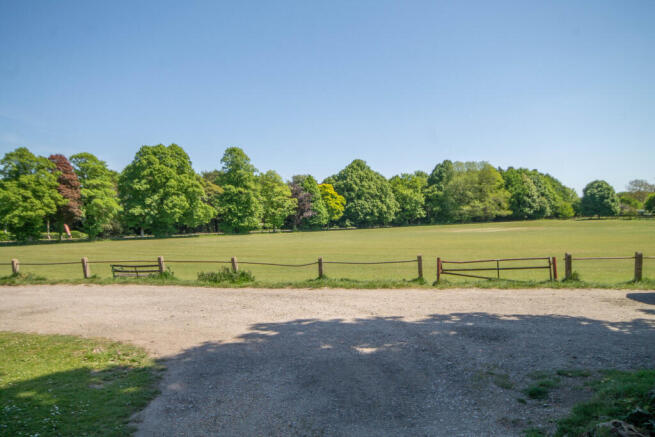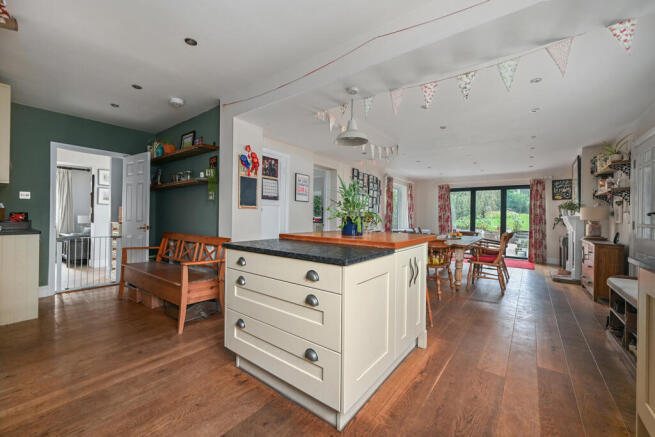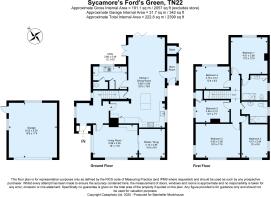Fords Green, Nutley

- PROPERTY TYPE
Detached
- BEDROOMS
5
- BATHROOMS
2
- SIZE
2,057 sq ft
191 sq m
- TENUREDescribes how you own a property. There are different types of tenure - freehold, leasehold, and commonhold.Read more about tenure in our glossary page.
Freehold
Key features
- A detached property stretching over 2057 SQFT of accommodation.
- Open plan 32 FT kitchen dining family room.
- Living room, snug, utility and cloakroom.
- Five Bedrooms and two bathrooms.
- Wonderful established gardens, views over Fords Green to the front.
- Detached garage and plenty of gated driveway parking.
Description
**Guide Price £900,000-£950,000**
Sycamores is a beautifully presented detached home, perfectly positioned overlooking the charming village green in Nutley. Thoughtfully extended by the current owners the property now boasts five spacious bedrooms and a stunning open plan kitchen/dining/family room ideal for modern living.
Description
Situated on a private road in the heart of the village of Nutley, Sycamores is a beautifully presented detached home offering well-proportioned accommodation throughout. The property features fantastic open plan living spaces, five generous double bedrooms and a large rear garden. A gated entrance, double garage and a gravel driveway provide both privacy and convenience enhancing the charm of
this stunning village home overlooking Fords Green. Sycamores boasts an array of charming and practical features designed for modern living.
The main features of the property include:
• The welcoming Entrance Hall is beautifully finished with oak flooring and a side window setting the tone for the rest of the home.
• The Sitting Room enjoys lovely views over the front garden and the village green beyond, with a striking log burning stove beneath a characterful bressumer beam.
• Pocket doors slide open to reveal a Snug or Study thoughtfully fitted with bespoke bookcases and additional storage beneath.
• At the rear of the property, the re-imagined Kitchen/Dining Room provides a fantastic space for entertaining. The central island offers a casual dining option while the large dining table sits adjacent to a feature fireplace and enjoys picturesque views over the rear garden. Bifold doors and double doors seamlessly connect the indoor space to the patio.
• The Kitchen is well appointed with an array of cream country-style units topped with granite worktops. Integrated appliances include two built-in Neff ovens, microwave, fridge freezer, five-burner gas hob with extractor over, dishwasher, classic Butler sink, and practical oak flooring runs throughout.
• An adjacent Utility Room provides additional storage and space for white goods alongside a convenient downstairs cloakroom.
• The Boot Room offers further practicality, leading out to the side of the house and providing access to the double garage and the wood store.
First Floor
• A staircase leads to the first floor where a double-glazed lantern window allows
natural light to flood through into the hallway.
• The well-proportioned Main Bedroom is situated at the rear of the property and benefits from a contemporary en suite featuring a shower cubical with Aqualisa shower, wash hand basin with storage beneath and WC.
• There are four further Double Bedrooms, all generously sized and a modern Family Bathroom thoughtfully designed with stylish fixtures and fittings.
Outside
The property is accessed via elegant war-time gates leading to a spacious gravel driveway and double garage. A side gate provides access to the beautifully landscaped rear garden where a curved patio offers the perfect space for outdoor dining. Steps lead up to a large lawn surrounded by mature trees and well-established borders.
Additionally, a separate patio area is tucked away behind the garage providing an extra secluded spot to relax and unwind.
Brochures
Particulars- COUNCIL TAXA payment made to your local authority in order to pay for local services like schools, libraries, and refuse collection. The amount you pay depends on the value of the property.Read more about council Tax in our glossary page.
- Band: G
- PARKINGDetails of how and where vehicles can be parked, and any associated costs.Read more about parking in our glossary page.
- Yes
- GARDENA property has access to an outdoor space, which could be private or shared.
- Yes
- ACCESSIBILITYHow a property has been adapted to meet the needs of vulnerable or disabled individuals.Read more about accessibility in our glossary page.
- Ask agent
Fords Green, Nutley
Add an important place to see how long it'd take to get there from our property listings.
__mins driving to your place
Get an instant, personalised result:
- Show sellers you’re serious
- Secure viewings faster with agents
- No impact on your credit score



Your mortgage
Notes
Staying secure when looking for property
Ensure you're up to date with our latest advice on how to avoid fraud or scams when looking for property online.
Visit our security centre to find out moreDisclaimer - Property reference HAY250019. The information displayed about this property comprises a property advertisement. Rightmove.co.uk makes no warranty as to the accuracy or completeness of the advertisement or any linked or associated information, and Rightmove has no control over the content. This property advertisement does not constitute property particulars. The information is provided and maintained by Batcheller Monkhouse, Haywards Heath. Please contact the selling agent or developer directly to obtain any information which may be available under the terms of The Energy Performance of Buildings (Certificates and Inspections) (England and Wales) Regulations 2007 or the Home Report if in relation to a residential property in Scotland.
*This is the average speed from the provider with the fastest broadband package available at this postcode. The average speed displayed is based on the download speeds of at least 50% of customers at peak time (8pm to 10pm). Fibre/cable services at the postcode are subject to availability and may differ between properties within a postcode. Speeds can be affected by a range of technical and environmental factors. The speed at the property may be lower than that listed above. You can check the estimated speed and confirm availability to a property prior to purchasing on the broadband provider's website. Providers may increase charges. The information is provided and maintained by Decision Technologies Limited. **This is indicative only and based on a 2-person household with multiple devices and simultaneous usage. Broadband performance is affected by multiple factors including number of occupants and devices, simultaneous usage, router range etc. For more information speak to your broadband provider.
Map data ©OpenStreetMap contributors.




