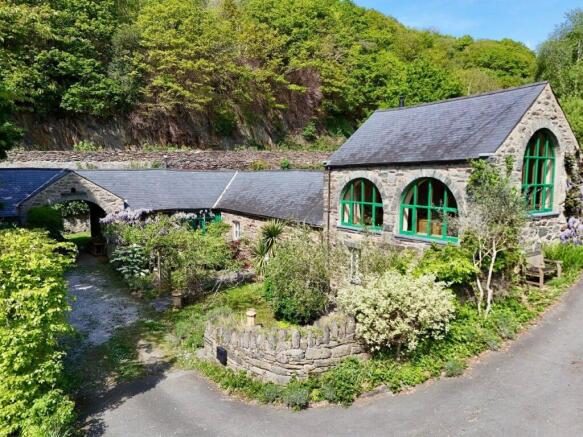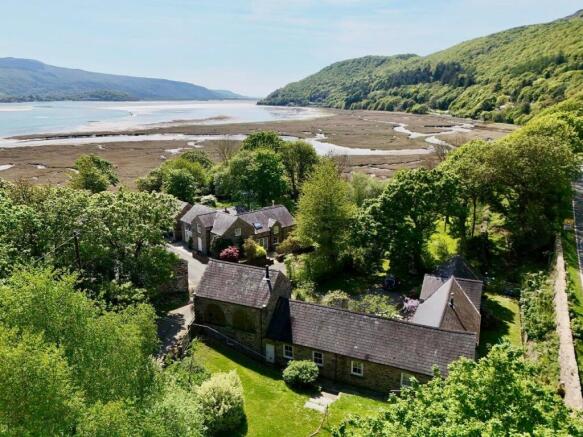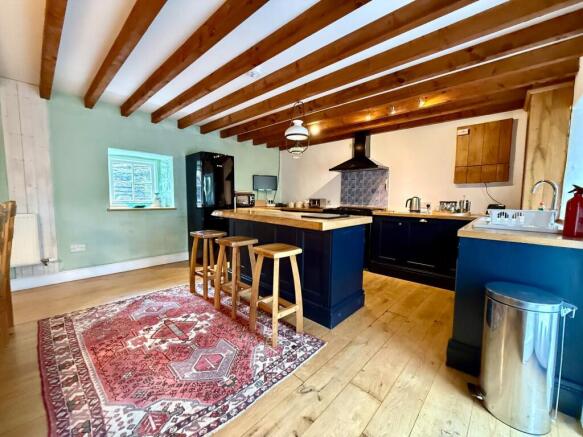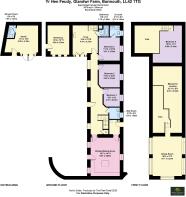Yr Hen Feudy, Glandwr, Barmouth, LL42 1TG

- PROPERTY TYPE
Detached
- BEDROOMS
5
- BATHROOMS
4
- SIZE
Ask agent
- TENUREDescribes how you own a property. There are different types of tenure - freehold, leasehold, and commonhold.Read more about tenure in our glossary page.
Freehold
Key features
- Converted Grade II Listed Barn
- Stunning Location With Access To The Estuary
- 4 Bedrooms
- Set Within 1.3 Acres of Gardens
- Separate Studio Apartment
- First Floor Sitting Room
- Snug
- Workshop
- EPC Exempt
Description
Internally, the property offers spacious and versatile accommodation full of charm and character, with features such as exposed beams and original detailing throughout. The layout lends itself perfectly to multi-generational living, with a private wing of the home comprising a separate sitting room, shower room, and bedroom-ideal for extended family or guests.
The main house includes an entrance hallway that leads into a spacious kitchen/dining room, a utility room, and a wet room, with three comfortable bedrooms and a cosy snug situated across the ground floor. A fourth bedroom, along with a second shower room, offers further flexibility. The first floor features a stunning sitting room with a vaulted ceiling and a mezzanine landing, creating a bright and airy living space with a unique architectural touch.
Adding to the appeal is a detached self-contained studio apartment, comprising an open-plan sitting room/bedroom, a kitchen, and a shower room-perfect for generating additional income as a holiday let, or for use as private guest or family accommodation.
Externally, the home is surrounded by beautiful gardens and mature planting, with ample off-road parking and a private garden leading directly down to the estuary. Whether you're seeking a tranquil permanent residence, a multi-generational home, or a lifestyle property with letting potential, Yr Hen Feudy presents a truly unique opportunity in a stunning setting. Viewing is highly recommended to fully appreciate everything this exceptional home has to offer.
Barmouth is a charming seaside town on the west coast of Snowdonia in Gwynedd, North Wales. Famed for its long sandy beaches, Victorian architecture, and stunning mountain backdrop, it's a favourite for both holidaymakers and those seeking a peaceful coastal lifestyle. The town offers a variety of independent shops, cafés, and restaurants, along with easy access to scenic walking and cycling routes, including the beautiful Mawddach Estuary Trail and Snowdonia National Park.
Council Tax Band: Exempt
Tenure: Freehold
Holiday Let.
Hallway
2.85m x 11.94m
Door to front & floor to ceiling windows to front, 2 x windows to front, exposed beam and A frame, wall light, central staircase, understairs storage, 2 x radiator, oak floor.
Kitchen/Dining Room
4.55m x 5.97m
Fully glazed door to front, 2 windows to front, window to rear, exposed beams, exposed stone wall, modern fitted kitchen comprising of 9 base units under a timber worktop, to include integral bin storage, space for a dishwasher, space for a Range Master Stove, tiled splash back, space for a fridge freezer, extractor hood, island unit with bespoke timber worktop/breakfast bar, 2 base units, 2 radiators, oak floor.
Door into:
Rear Hallway
2.21m x 0.95m
Door to rear, space and plumbing for a washing machine, quarry tiled floor.
Door into cupboard housing Worcester boiler for heating, water cylinder, quarry tiled floor.
From Hallway:
Wet Room
1.78m x 1.66m
Window to rear, ceiling down lights, fully tiled walls, mains fed shower, pedestal wash hand basin, low level WC, heated towel rail radiator, extractor fan, tiled floor.
From Hallway:
Bedroom 1
2.83m x 3.07m
Window to rear, exposed beams, radiator, oak flooring.
Bedroom 2
3.62m x 3.32m
Window to rear, exposed beams, radiator, oak floor.
Bedroom 3
3.61m x 3.3m
Window to rear, exposed beams, shelving, radiator, oak flooring.
En-Suite Shower Room
1.59m x 2.12m
Window to rear, fully tiled quadrant shower cubicle, mains fed shower, extractor fan, pedestal wash hand basin, low level WC, heated towel rail, slate tiled floor.
Snug
3.91m x 4.41m
French doors and window to side, vaulted ceiling, exposed beams, free standing woof burning stove on a raised slate hearth, Radiator, oak floor.
Downstairs Bathroom
1.72m x 1.5m
Mainly tiled wall, panel bath with mixer shower attachment, extractor fan, low level WC, pedestal wash hand basin, slate tiled floor.
Staircase to mezzanine area over sitting room:
Mezzanine Bedroom 4
3.43m x 5.8m
Window to side, vaulted ceiling beam and A frame, wall lights, carpet.
From hallway, staircase to:
Mezzanine Landing
2.84m x 6.67m
Velux to rear, exposed beams and A frames, carpets.
Could be utilised as a home office area.
Sitting Room
5.23m x 6.17m
2 large arches, window to front with views over the Mawddach estuary flooding the room with natural light, vaulted ceiling with exposed beam and A frame, freestanding wood burning stove on a quarry tiled hearth, wall lights, radiator, carpet.
Attached Studio
4.19m x 5.25m
French doors to front, vaulted ceilings with exposed beams and A frames, 2 wall units, 2 base units under a granite worktop, integrated fridge, integrated oven, 4 ring gas hob, extractor hood, tiled splash back, stainless steel sink and drainer, radiator, part oak and part quarry tile floor.
Boiler cupboard with Potterton Gold Combi boiler.
En-suite
1.97m x 1.07m
Fully tiled shower cubicle, extractor fan, pedestal wash hand basin, low level WC, heated towel rail, tiled floor.
Workshop
3.34m x 4.5m
Window to front, concrete floor.
Outside
A notable feature of Yr Hen Feudy is the gardens - extending to approximately 1.5 acres, they comprise a courtyard area to the front, with off road parking for several vehicles.
To the rear of the property, there is a large enclosed lawned garden.
To the front of the property, there is a further lawned orchard area with excellent views of the estuary, with a stone walled boundary to two sides and a soft boundary in the form of a stream with the adjacent property. Further on from here this is a further enclosed walled garden, with gateway providing access onto the estuary.
Services
Mains: Electricity & Gas.
Water: Private, shared borehole
Drainage: Septic tank, shared.
- COUNCIL TAXA payment made to your local authority in order to pay for local services like schools, libraries, and refuse collection. The amount you pay depends on the value of the property.Read more about council Tax in our glossary page.
- Exempt
- PARKINGDetails of how and where vehicles can be parked, and any associated costs.Read more about parking in our glossary page.
- Driveway,Off street
- GARDENA property has access to an outdoor space, which could be private or shared.
- Private garden,Enclosed garden
- ACCESSIBILITYHow a property has been adapted to meet the needs of vulnerable or disabled individuals.Read more about accessibility in our glossary page.
- Ask agent
Energy performance certificate - ask agent
Yr Hen Feudy, Glandwr, Barmouth, LL42 1TG
Add an important place to see how long it'd take to get there from our property listings.
__mins driving to your place
Get an instant, personalised result:
- Show sellers you’re serious
- Secure viewings faster with agents
- No impact on your credit score
Your mortgage
Notes
Staying secure when looking for property
Ensure you're up to date with our latest advice on how to avoid fraud or scams when looking for property online.
Visit our security centre to find out moreDisclaimer - Property reference RS3083. The information displayed about this property comprises a property advertisement. Rightmove.co.uk makes no warranty as to the accuracy or completeness of the advertisement or any linked or associated information, and Rightmove has no control over the content. This property advertisement does not constitute property particulars. The information is provided and maintained by Walter Lloyd Jones & Co., Dolgellau. Please contact the selling agent or developer directly to obtain any information which may be available under the terms of The Energy Performance of Buildings (Certificates and Inspections) (England and Wales) Regulations 2007 or the Home Report if in relation to a residential property in Scotland.
*This is the average speed from the provider with the fastest broadband package available at this postcode. The average speed displayed is based on the download speeds of at least 50% of customers at peak time (8pm to 10pm). Fibre/cable services at the postcode are subject to availability and may differ between properties within a postcode. Speeds can be affected by a range of technical and environmental factors. The speed at the property may be lower than that listed above. You can check the estimated speed and confirm availability to a property prior to purchasing on the broadband provider's website. Providers may increase charges. The information is provided and maintained by Decision Technologies Limited. **This is indicative only and based on a 2-person household with multiple devices and simultaneous usage. Broadband performance is affected by multiple factors including number of occupants and devices, simultaneous usage, router range etc. For more information speak to your broadband provider.
Map data ©OpenStreetMap contributors.







