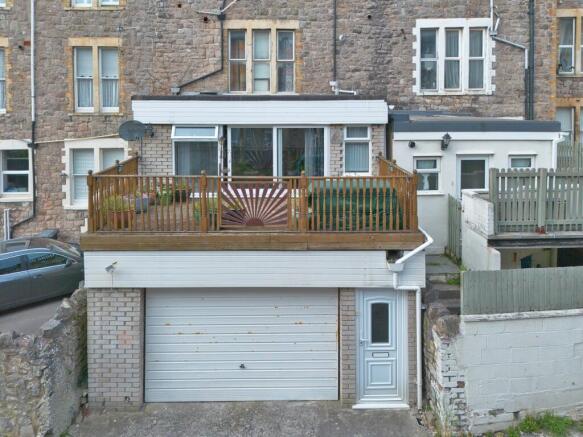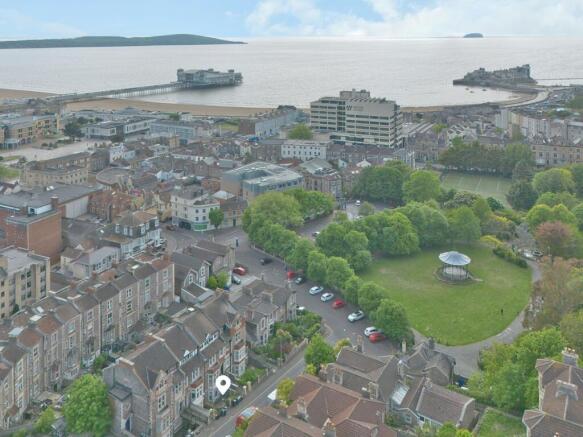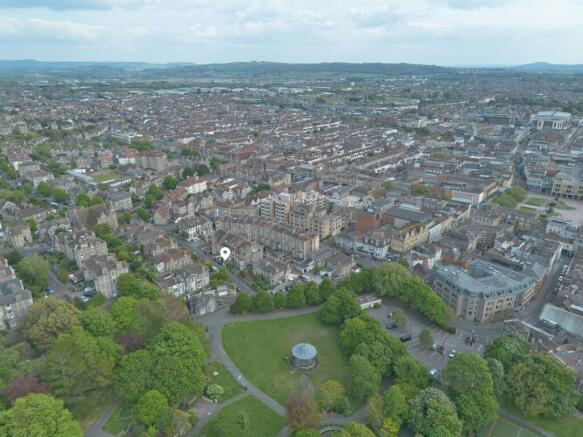
Connaught Place, Weston-Super-Mare, BS23

- PROPERTY TYPE
Flat
- BEDROOMS
2
- BATHROOMS
2
- SIZE
Ask agent
Key features
- 360 VIRTUAL TOUR AVAILABLE
- Two Bedroom Flat
- Potential of One Bedroom Flat & One Bedroom Studio Flat
- Two Separate Entrances to Both Sides
- Fantastic South Facing Terrace/Balcony Area
- Garage With Parking Available Inside
- Two Bathrooms
- Courtyard Area
- Close to Weston Sea Front
- * Potential Annex *
Description
HOUSE FOX ESTATE AGENTS PRESENT... * Potential Annex * Situated in the sought-after Connaught Place, just moments from Weston-super-Mare town centre and the sea front, this unique two-bedroom flat offers a rare opportunity for flexible living or investment. With the potential to be used as two separate flats, this property is ideal for multi-generational living, holiday letting, or simply as a spacious home with excellent amenities on your doorstep. The main entrance leads into a welcoming hallway with access to a modern shower room. From here, you enter an open-plan living room and kitchen area, currently used as a potential bedroom, offering flexibility depending on your needs. A door then leads through to a second kitchen/diner, which provides access to a further bathroom, adding to the property's versatility. Beyond this, you'll find a generous bedroom with steps leading up to a charming living area. This bright and airy space opens out onto a south-facing balcony, perfect for relaxing and enjoying the sunshine. Externally, steps lead down to a private garage and an office area, ideal for working from home or hobbies. Additionally, there is access to a useful under-property storage space, providing ample room for all your storage needs. A quaint courtyard area further enhances the property's appeal, offering a private outdoor space. Whether you are looking for a home with flexible living arrangements, an investment opportunity, or a unique seaside retreat, this property ticks all the boxes. Its fantastic location close to the sea front and Weston Town's wide range of amenities.
Entrance
Steps down into courtyard area which then you have main front door opening through to;
Entrance Hall
From here you have access to shower room, storage areas and access through to;
Living Room/Kitchen ( Being Used as a Bedroom )
14' 1" x 18' 8" (4.29m x 5.69m) UPVC double glazed bay windows to front aspect, radiator and built in wardrobes, range of wall and base units inset sink and drainer with mixer taps over, integrated hob and oven, space for small fridge freezer, opening back into hall way with door to;
Shower Room
3' 9" x 7' 11" (1.14m x 2.41m) Fully enclosed shower with fitted waterfall shower and sliding doors, vanity wash hand basin and low level Wc, heated towel rail.
Kitchen/Diner
13' 4" x 6' 1" (4.06m x 1.85m) into 7' 1" x 16' 4" (2.16m x 4.98m) Equipped with a variety of wall-mounted and base cabinets, complemented by a worktop and tiled splashbacks. Features include an inset stainless steel sink with a mixer tap, a built-in microwave, and integrated appliances such as a fridge freezer, dishwasher, oven, induction hob, and extractor hood. The room offers generous space for a dining table and chairs, along with the added benefit of a heated towel rail.
Bathroom
3' 5" x 11' 7" (1.04m x 3.53m) Featuring a sleek, smooth ceiling fitted with recessed spotlights. The space includes a double shower enclosure, a luxurious jacuzzi bathtub, a stylish vanity unit with wash basin, and a low-level WC. Additional touches include a heated towel rail, carpeted flooring, and an extractor fan.
Bedroom
8' 7" x 11' 11" (2.62m x 3.63m) Built in wardrobes, radiator and steps up to;
Living Room
15' 8" x 13' 9" (4.78m x 4.19m) Modern uPVC double-glazed window allows for ample natural light. Elegantly coved ceiling featuring a central light fitting, complemented by coordinating wall sconces. Large uPVC double-glazed sliding door opens onto a private balcony or roof terrace. Decorative dado rail adds a classic touch. Fitted radiator provides warmth. Soft carpet underfoot.
Garage
12' 8" x 22' 1" (3.86m x 6.73m) Electric up-and-over garage door with remote access. Fitted with lighting and power supply. Allocated parking space. Separate utility area equipped with plumbing and space for appliances. Access door leading to office. Multiple storage solutions available
Office and Cellar Space
Sleek smooth ceiling featuring recessed spotlights. Stylish wood-effect laminate flooring. Wall-mounted radiator. Convenient eye-level cabinetry. Access to an additional basement space exceeding 27ft, equipped with power and lighting.
Balcony and Roof Terrace
17' 1" x 8' 0" (5.21m x 2.44m) Decked balcony which is south facing.
Front Courtyard Area
Laid to patio with steps up to pavement level, storage area.
Brochures
Brochure 1- COUNCIL TAXA payment made to your local authority in order to pay for local services like schools, libraries, and refuse collection. The amount you pay depends on the value of the property.Read more about council Tax in our glossary page.
- Ask agent
- PARKINGDetails of how and where vehicles can be parked, and any associated costs.Read more about parking in our glossary page.
- Yes
- GARDENA property has access to an outdoor space, which could be private or shared.
- Yes
- ACCESSIBILITYHow a property has been adapted to meet the needs of vulnerable or disabled individuals.Read more about accessibility in our glossary page.
- Ask agent
Connaught Place, Weston-Super-Mare, BS23
Add an important place to see how long it'd take to get there from our property listings.
__mins driving to your place
Get an instant, personalised result:
- Show sellers you’re serious
- Secure viewings faster with agents
- No impact on your credit score
About House Fox Estate Agents, Weston-Super-Mare
Suite 42, Pure Offices Pastures Avenue St. Georges Weston-Super-Mare BS22 7SB


Your mortgage
Notes
Staying secure when looking for property
Ensure you're up to date with our latest advice on how to avoid fraud or scams when looking for property online.
Visit our security centre to find out moreDisclaimer - Property reference 29045574. The information displayed about this property comprises a property advertisement. Rightmove.co.uk makes no warranty as to the accuracy or completeness of the advertisement or any linked or associated information, and Rightmove has no control over the content. This property advertisement does not constitute property particulars. The information is provided and maintained by House Fox Estate Agents, Weston-Super-Mare. Please contact the selling agent or developer directly to obtain any information which may be available under the terms of The Energy Performance of Buildings (Certificates and Inspections) (England and Wales) Regulations 2007 or the Home Report if in relation to a residential property in Scotland.
*This is the average speed from the provider with the fastest broadband package available at this postcode. The average speed displayed is based on the download speeds of at least 50% of customers at peak time (8pm to 10pm). Fibre/cable services at the postcode are subject to availability and may differ between properties within a postcode. Speeds can be affected by a range of technical and environmental factors. The speed at the property may be lower than that listed above. You can check the estimated speed and confirm availability to a property prior to purchasing on the broadband provider's website. Providers may increase charges. The information is provided and maintained by Decision Technologies Limited. **This is indicative only and based on a 2-person household with multiple devices and simultaneous usage. Broadband performance is affected by multiple factors including number of occupants and devices, simultaneous usage, router range etc. For more information speak to your broadband provider.
Map data ©OpenStreetMap contributors.





