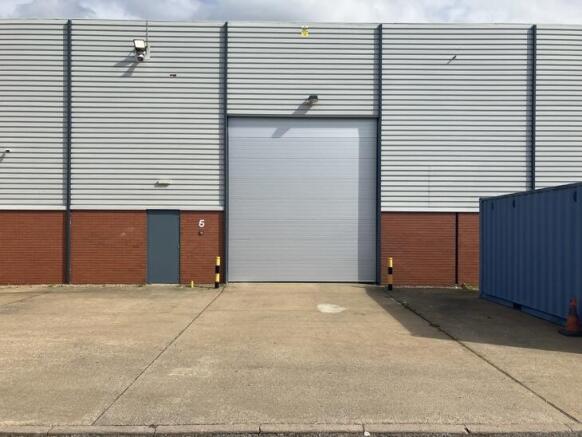3 Garamonde Drive, Wymbush, Milton Keynes, Buckinghamshire, MK8 8DF
- SIZE AVAILABLE
4,592 sq ft
427 sq m
- SECTOR
Light industrial facility to lease
Lease details
- Lease available date:
- Ask agent
Key features
- To be extensively refurbished
- Minimum eaves height of 5.5m
- 1 full height ground level loading door
- Car parking provision to front of unit and separate rear loading
- Two storey office/ancillary accommodation
- Fenced and gated shared service yard with monitored CCTV coverage
Description
Due to undergo extensive refurbishment including a new built-up insulated metal roof system the available units are of steel portal frame construction with a minimum internal eaves height of 5.5m, each unit has two storey office/ancillary accommodation to the front elevation with full height warehouse / production space to the rear with a 40kN per sq m floor loading and full height ground level loading doors (5m high x 4m wide). Externally there is car parking provision to the front of each unit with commercial vehicle access / loading to the rear via a flood lit secure fenced and gated shared service yard with monitored CCTV coverage.
Units are available on a leasehold basis by way of new full repairing and insuring leases. For rates and availability see attached details.
Brochures
3 Garamonde Drive, Wymbush, Milton Keynes, Buckinghamshire, MK8 8DF
NEAREST STATIONS
Distances are straight line measurements from the centre of the postcode- Milton Keynes Central Station1.0 miles
- Wolverton Station1.7 miles
- Bletchley Station4.1 miles
Notes
Disclaimer - Property reference 3229LH. The information displayed about this property comprises a property advertisement. Rightmove.co.uk makes no warranty as to the accuracy or completeness of the advertisement or any linked or associated information, and Rightmove has no control over the content. This property advertisement does not constitute property particulars. The information is provided and maintained by Bidwells LLP, Milton Keynes. Please contact the selling agent or developer directly to obtain any information which may be available under the terms of The Energy Performance of Buildings (Certificates and Inspections) (England and Wales) Regulations 2007 or the Home Report if in relation to a residential property in Scotland.
Map data ©OpenStreetMap contributors.




