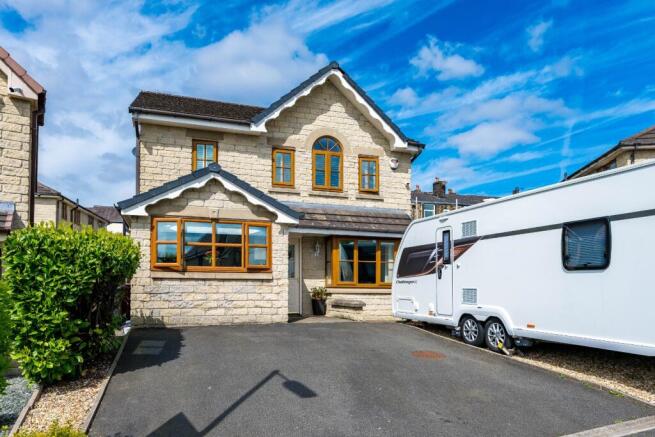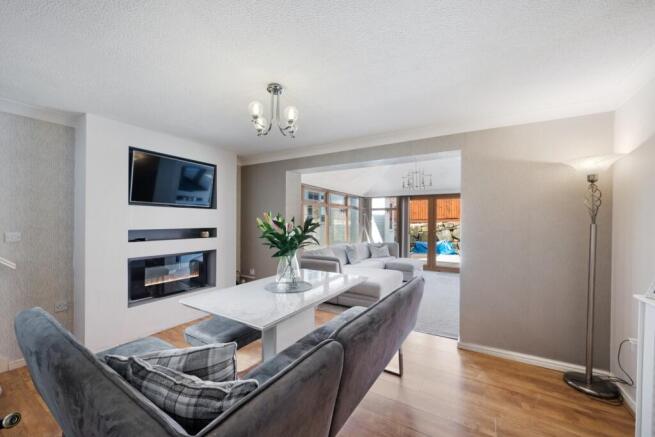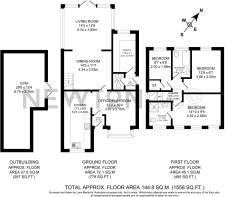Welcome to Romney Chase
Nestled in the quiet embrace of Romney Chase, a private cul-de-sac tucked just off Belmont Road in the heart of Astley Bridge, this beautifully crafted detached home offers the perfect blend of space, privacy, and versatility. With its characterful stone elevations and rich oak-framed windows, the curb appeal is immediate — hinting at the warm, flexible living spaces that await inside.
Entrance Porch & Hallway
Step inside to a bright and welcoming porch, the ideal spot to shake off the outside world. Beyond, a wide entrance hall unfolds — connecting the ground floor effortlessly and creating an immediate sense of home, with tiled floors underfoot and soft grey walls setting a calming tone.
Dining Room — A Space for Special Moments
Positioned to the rear, the formal dining room is made for entertaining. Timber-effect flooring adds warmth, while a bespoke built-in media wall, complete with a TV recess, shelving, and an electric fire, brings a contemporary edge. Whether hosting lively celebrations or relaxed family dinners, this space flows naturally from the kitchen, making every occasion feel special.
Lounge — A Light-Filled Retreat
Adjoining the dining room, the open-plan lounge invites you to unwind. Carpeted for comfort, with dual patio doors framing the garden view and a vaulted ceiling overhead, the room is flooded with natural light. A wall-mounted TV point enhances the clean, modern feel. This is a space equally suited to lively gatherings or cosy evenings curled up with a book or favourite film.
Office/Playroom — Adaptable and Inviting
At the front of the home, a versatile second reception room awaits. Finished with tiled flooring, soft grey walls, and a large bay window to the front, it offers endless potential — whether you need a quiet home office, a playroom for little ones, or a snug escape for downtime. Ready to adapt as your needs change, this is a room designed for real life.
Kitchen — The Heart of the Home
Positioned at the front of the house, the kitchen balances practicality with style. Arranged in a U-shape, crisp white shaker-style cabinetry pairs beautifully with black marble-effect laminate worktops, incorporating a handy breakfast bar. There’s space for a freestanding oven, integrated fridge freezer, plumbing for a dishwasher, and room for a freestanding fridge/freezer. A window over the front aspect fills the space with natural light, creating a bright and welcoming hub for family life.
Utility Room — Practical Simplicity
Tucked just off the main living areas, the utility room provides valuable extra space for laundry and storage, helping keep the heart of the home clear for cooking, gathering, and unwinding.
Upstairs — Rooms Designed for Rest
The first floor offers three well-proportioned bedrooms, each thoughtfully designed to offer peace and privacy.
The main bedroom is a generous, serene retreat, complete with built-in wardrobes, matching drawers and bedside cabinets, and bathed in light through a trio of windows fitted with elegant plantation shutters. A private en-suite with vanity sink, WC, and glazed shower enclosure adds a touch of everyday luxury.
The second bedroom is a comfortable double, ideal for guests or growing children, fitted with stylish walnut and cream wardrobes, matching bedside drawers, shelving, cupboards, and a dressing table, illuminated by soft downlights within the pelmet.
The third bedroom offers versatility as a nursery, dressing room, or child’s bedroom, featuring a built-in double bed with storage below, fitted wardrobes, bedside drawers, a built-in TV point, and a sleek wall-mounted grey radiator.
Serving the additional bedrooms is a stylish three-piece family bathroom, with a P-shaped bath and overhead shower, a vanity sink unit offering practical storage, cappuccino mosaic tiling, and travertine-style flooring — creating a soothing space to relax at the end of the day.
Outdoor Space — Private and Sunny
The private rear garden offers a sunny, secure haven, ideal for summer barbecues, family play, or a peaceful morning coffee. A paved patio area provides space for outdoor dining, while a rockery adds opportunity for planting. Enclosed by timber fencing, it’s a safe haven for children and pets alike.
To the front, a wide driveway offers generous parking for multiple vehicles and currently accommodates a large caravan — perfect for those who love the open road and spontaneous adventures.
Gym/Outbuilding — Endless Possibilities
Set to the side of the home, a substantial outbuilding is currently equipped as a private gym, offering a dedicated space for fitness and wellbeing. Versatile and full of potential, this area could easily transform into a home office, creative studio, workshop, or even a cinema room — the choice is yours.
A Prime Location — Tranquil Yet Connected
Tucked away off Belmont Road in the sought-after area of Astley Bridge, this home enjoys the best of both worlds — situated on a peaceful residential estate while bordering the picturesque open countryside. It’s an ideal setting for those who cherish scenic walks and outdoor adventures right on their doorstep.
Families will appreciate the convenience of High Lawn Primary School and Thornleigh Salesian College within easy walking distance. Local gems like The Wilton Arms pub, as well as a variety of restaurants, are close at hand.
On the doorstep, you'll find a whole host of everyday essentials: Asda, Lidl, The Range, a variety of coffee shops, hairdressers, pubs, and restaurants are all within easy reach — offering convenience without compromising on community feel.
Commuters will benefit from excellent transport links, with Bromley Cross and Hall i’th’ Wood train stations less than 1.5 miles away, providing seamless access into Manchester city centre and beyond.
A Home with Heart
More than just a house, this is a flexible, welcoming home ready for its next chapter. Perfectly placed to enjoy the best of Astley Bridge, Romney Chase offers a lifestyle of comfort, connection, and convenience.
If you're searching for a home with space to grow, versatility to adapt, and a peaceful setting to savour, Romney Chase might just be the perfect place to start your next chapter.
AGENT NOTES:
Important Notice for Buyers
We do our best to make sure our property details are accurate and reliable, but they do not form part of any offer or contract and should not be relied upon as statements of fact. Measurements, photographs, floor plans, and any services or appliances listed are for guidance only — they may not be exact or tested. Some photographs may include virtually staged furnishings and décor intended to illustrate potential layouts or styling.
Fixtures & Fittings
Any fixtures and fittings not specifically mentioned in the property details should be agreed separately with the seller.
Anti-Money Laundering (AML) & Buyer ID Checks
To comply with legal requirements, we must verify the identity of all buyers before we can move forward with a sale. We’ll also need proof of funds and details of your instructed solicitor at this stage. At Newton & Co, we use a trusted third-party provider to complete these checks securely and quickly. There’s a small, non-refundable fee of £25 per person (or £50 if you’re buying through a company), which is paid directly to us when you’re ready to proceed. Please note, we can’t issue a memorandum of sale until these checks are complete — so the sooner they’re done, the sooner we can help you secure your new home.
Relationship Disclosure
In line with Section 21 of the Estate Agents Act 1979, we must declare if the owner of a property is related to anyone at Newton & Co. If that’s ever the case, we’ll always let you know.
Referral Fees
We may recommend trusted partners for extra services you might need — such as conveyancing, mortgage advice, insurance, or surveys. Sometimes we receive a small referral fee for introducing you to these providers. You’re under no obligation to use them and you’re always welcome to choose your own.





