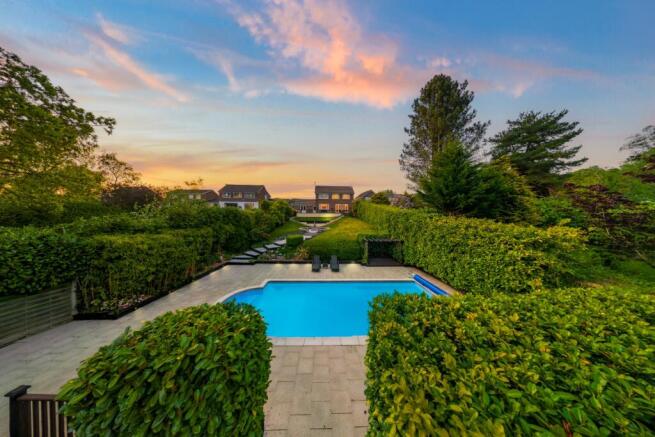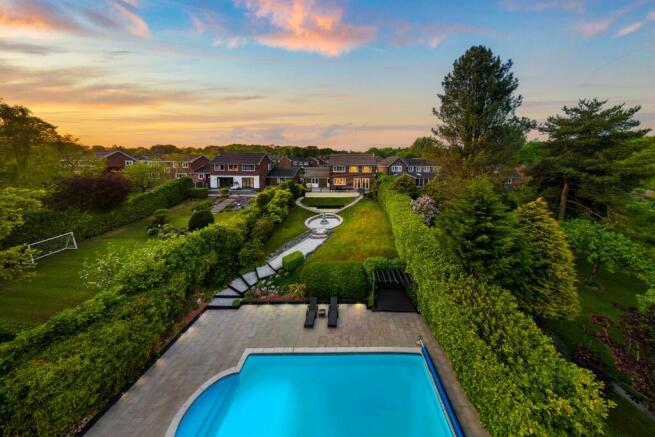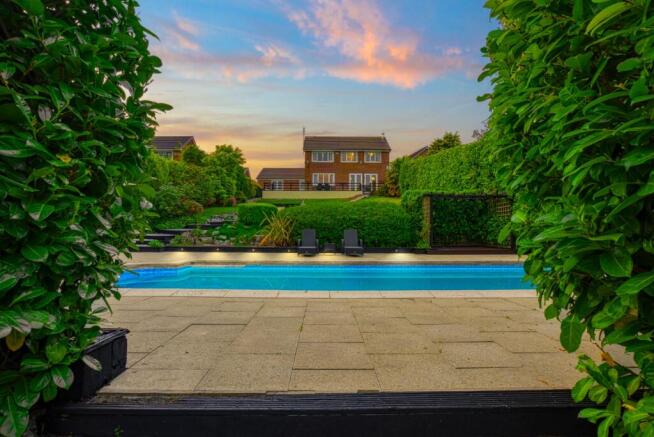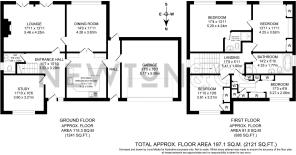Where Comfort Meets Elegance: A Storybook Home in Clough Meadow
Tucked away at the end of a peaceful cul-de-sac in one of Bolton's most sought-after neighbourhoods, 9 Clough Meadow offers a rare combination of tranquillity, space, and potential for modern living. Enveloped by mature trees and expansive lawns, this four-bedroom detached home sits on nearly an acre of land, with plenty of room for family activities and future development. A private oasis that blends comfort and elegance, this home provides both a haven for everyday life and exciting possibilities for the future.
A Grand Arrival
As you approach, a large driveway welcomes you, offering space for up to 7 cars, while the integral double garage provides additional storage or potential for a home gym or workshop. The well-maintained front garden and classic double-fronted façade set the tone for the sophisticated yet welcoming feel of the property.
Step Inside: A Hallway with Heart
Step through the front door and you're welcomed by a broad entrance hall, grounded in soft-toned creamy tiling and warmed by natural light. Beneath your feet, electric underfloor heating extends through the hall, kitchen, and dining areas, offering consistent warmth and enhancing the comfort of daily living. Off this hallway, every room flows in harmony—balancing family function with understated luxury.
The Main Lounge: A Space to Gather
Ahead, the main lounge unfolds with impressive proportions. Twin sets of French doors invite the outdoors in, opening onto a vast paved patio that seamlessly connects to the stunning garden beyond. Timber-effect flooring stretches underfoot, while a striking gas stove set against a rich grey feature wall adds warmth and character. Balanced by pale grey walls, the space exudes both comfort and elegance. It’s a room designed for togetherness—ideal for cosy film nights, effortless entertaining that spills into the garden, and slow Sunday afternoons where time seems to stand still.
The Kitchen: Culinary Comfort Meets Conversation
Situated at the front of the house, the kitchen/ breakfast room effortlessly blends form and function. Cream gloss cabinetry lines the walls, housing integrated appliances including a dishwasher, microwave, fridge/ freezer. There’s space for a statement Rangemaster stove, complete with a stainless steel extractor above, ready for culinary creativity. A stainless steel sink and drainer sits beneath the front-facing window, offering peaceful views over the cul-de-sac while washing up. Rich walnut-effect worktops wrap around the room, curving gracefully into a breakfast bar—ideal for morning coffees or lazy Sunday pancakes.
The Dining Room: A Place for Connection
Double doors lead you from the tiled kitchen into the formal dining room—an inviting space for both intimate dinners and joyful celebrations. A large window frames views of the sun-soaked garden, allowing natural light to flood the room and enhancing its warm, welcoming atmosphere. Whether it’s a festive feast, a casual weeknight supper, or a special gathering with friends, this room adapts beautifully. As evening settles in, golden light spills across the space, making every meal feel a little more magical. A connecting door links this space to the main lounge, ensuring easy flow during entertaining.
The Second Reception Room: Adaptable Living
Positioned across the hallway, the second sitting room offers endless versatility. It could be a peaceful home office with superfast broadband, a snug reading nook lined with bookshelves, or a playful den for children to let their imaginations roam free. A wide picture window frames views of the front garden and quiet cul-de-sac, drawing in soft natural light. Calm and cocooning, it’s a space that bends to your lifestyle—whatever chapter you’re in.
Downstairs WC: Guest Convenience
Tucked near the entrance hall, a downstairs WC offers convenience for guests and visitors—thoughtfully placed and neatly styled.
Upstairs: Retreats for Rest and Renewal
Climb the softly carpeted stairs to the first floor, where four generous double bedrooms await.
The Main Bedroom is a sanctuary. Two large windows offer peaceful views over the rear garden, and the space itself is calm, airy, and indulgent. A beautifully designed ensuite shower room adds a touch of everyday luxury, featuring a rich walnut vanity unit with integrated cupboard storage, sleek contemporary fixtures, and a stylish walk-in shower enclosure.
Bedroom Two, also situated at the rear of the home, boasts equally generous proportions—ideal as a teenager’s private retreat or a sophisticated guest suite. Stylish black gloss fitted wardrobes flank a matching dressing table or desk with integrated overhead storage, creating a sleek and functional space. A striking New York skyline feature wall behind the bed adds a bold, contemporary flair.
Bedroom Three overlooks the front garden and features neutral décor, complemented by fitted cream and walnut wardrobes, along with a matching desk, drawers, and bedside table.
Bedroom Four, another double, also includes fitted wardrobes, space for a double bed, a bedside table, and a high-level window facing the front.
The family bathroom, a sanctuary of elegance, caters to the remaining rooms with a touch of luxury. A raised, built-in bath invites you to sink into its embrace, while the neutral travertine tiles create a soothing backdrop. The WC, pedestal sink, and separate shower enclosure are thoughtfully placed, blending form and function, offering both ease and comfort in every carefully considered detail.
A Garden That Captures the Imagination
Step beyond the rear doors into an outdoor paradise, where the south-facing garden unfolds like a private parkland. Manicured lawns, established trees, and carefully curated flowerbeds create a peaceful retreat. At the heart of it all lies the sparkling outdoor pool, glistening like a sapphire oasis—ideal for summer swims, children's parties, or a serene evening dip under the stars. Spanning nearly an acre, the space offers room for raised vegetable beds, secret hideaways, or a simple garden bench to sit and watch the sunset.
Directly from the house, a wraparound patio invites you to explore, with symmetrical sweeping steps leading down to the next level. A central water feature, framed by a circular wall, creates the perfect spot for seating or reception drinks. More steps descend to the heated pool, offering ample lounging space. Beyond the pool, hedgerows provide privacy as the landscaped lawns stretch out. A larger decked patio, with a timber balustrade completes the scene—the perfect setting to savour wine while taking in the view of the pool, the house, and the twilight sky.
Every Detail Considered
From the ample garage with laundry facilities, to the clever storage throughout, every corner of this home is designed with ease and beauty in mind. Whether you're returning from a day in the city or hosting loved ones in the garden, this home wraps around you like a favourite novel—familiar, comforting, and full of potential.
Potential to Extend
Nestled in peaceful seclusion yet just moments from everything you need, this home truly provides the ideal balance between tranquillity and convenience. Lostock Primary School is a mere 10-minute walk away, while Lostock Train Station is just a 15-minute stroll, offering easy access to Manchester in under 30 minutes—perfect for work or leisure. The motorway network is within easy reach, making commuting a breeze, and both Bolton School and the hospital are just a short drive away.
For shopping, Middlebrook Retail Park is a five-minute drive, with Tesco, Asda, and M&S nearby. The location is also ideal for families, with easy access to top schools and plenty of green space for outdoor adventures. Enjoy walks or cycling along the Middlebrook Valley Trail, with stunning views of Winter Hill and Rivington Pike. Alternatively, take a stroll around High Rid Reservoir or wander through the picturesque fields to Chew Moor village.
If you're in the mood for a meal or drink, Bob’s Smithy and The Finishers are just around the corner, offering hearty meals after a walk. For an evening out, treat the family to a traditional dinner at The Victoria Inn, locally known as 'Fanny’s.'
Yet here, at the end of Clough Meadow, time seems to slow—offering a peaceful rhythm to everyday life. With so much to enjoy just outside your door, we’re certain that once you visit, you’ll never want to leave.
The Final Chapter Starts Here
Homes like this are rare. They don’t just offer space—they offer soul. They don’t just shelter—they inspire. If you’ve been searching for the place where your next chapter begins, look no further.
AGENT NOTES:
Important Notice for Buyers
We do our best to make sure our property details are accurate and reliable, but they do not form part of any offer or contract and should not be relied upon as statements of fact. Measurements, photographs, floor plans, and any services or appliances listed are for guidance only — they may not be exact or tested. Some photographs may include virtually staged furnishings and décor intended to illustrate potential layouts or styling.
Fixtures & Fittings
Any fixtures and fittings not specifically mentioned in the property details should be agreed separately with the seller.
Anti-Money Laundering (AML) & Buyer ID Checks
To comply with legal requirements, we must verify the identity of all buyers before we can move forward with a sale. We’ll also need proof of funds and details of your instructed solicitor at this stage. At Newton & Co, we use a trusted third-party provider to complete these checks securely and quickly. There’s a small, non-refundable fee of £25 per person (or £50 if you’re buying through a company), which is paid directly to us when you’re ready to proceed. Please note, we can’t issue a memorandum of sale until these checks are complete — so the sooner they’re done, the sooner we can help you secure your new home.
Relationship Disclosure
In line with Section 21 of the Estate Agents Act 1979, we must declare if the owner of a property is related to anyone at Newton & Co. If that’s ever the case, we’ll always let you know.
Referral Fees
We may recommend trusted partners for extra services you might need — such as conveyancing, mortgage advice, insurance, or surveys. Sometimes we receive a small referral fee for introducing you to these providers. You’re under no obligation to use them and you’re always welcome to choose your own.





