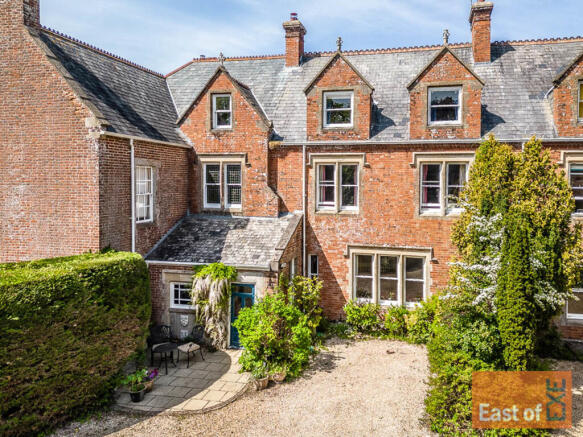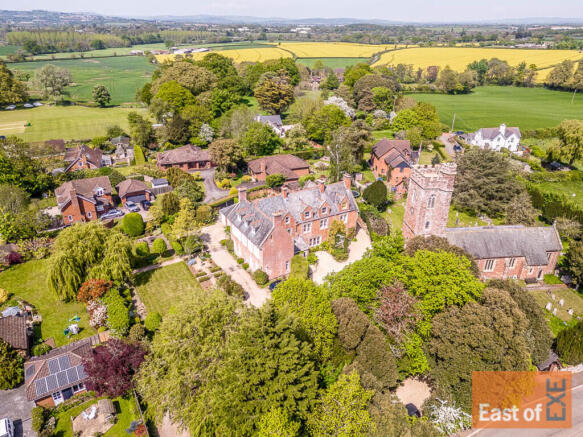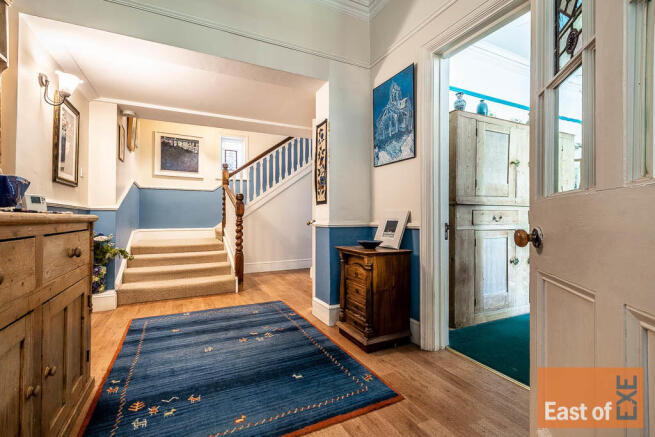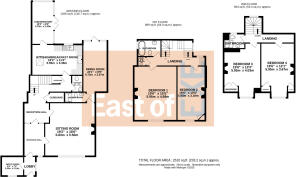
Clyst St. George, Exeter

- PROPERTY TYPE
Terraced
- BEDROOMS
4
- BATHROOMS
3
- SIZE
2,510 sq ft
233 sq m
- TENUREDescribes how you own a property. There are different types of tenure - freehold, leasehold, and commonhold.Read more about tenure in our glossary page.
Freehold
Key features
- Period Property in Rural Location
- Four Bedrooms
- Spacious Sitting Room
- Dining Room
- Kitchen/Breakfast Room
- Conservatory
- Two Bathrooms
- Large Front Garden
- Secluded Rear Garden
- Ample Parking
Description
Approached via a gravel driveway, the house has a handsome frontage framed by an established wisteria and features a beautifully embossed original coat of arms set into the brickwork. The entrance is via a smaller side porch, adjacent to the original front entrance, which still displays Latin inscriptions above its stonework.
Internally, the house opens into a wide and welcoming entrance hallway. A second grand hall lies beyond stained glass glazed doors, and this central spine of the house is defined by a fine staircase that winds gracefully up through the upper floors.
To one side of the hallway is a magnificent sitting room, notable for its large proportions, tall ceilings, and a grand open fireplace with carved wooden surround. A generous sash window to the front frames views across the lawned garden and towards the church beyond. This room connects through to the second hallway and also to the formal dining room at the rear. The dining room is a dramatic space with a vaulted wooden ceiling and a full-height glazed wall that opens the room to the rear garden.
To the rear of the hallway, the kitchen and breakfast room combine generous scale with character details. Painted shaker-style units in deep blue are set beneath grey granite worktops, with white wall tiles forming a classic backdrop. At the heart of the room is an impressive blue Aga. The adjoining conservatory extends the living space into the garden, providing a bright and tranquil setting year-round.
Also on the ground floor is a discreet shower room set just off the dining area, a further cloakroom, and a utility cupboard set neatly beneath the stairs.
On the first floor, two bedrooms are positioned to the front of the house. The principal bedroom is a particularly grand space, with a high ceiling, elegant fireplace, and deep sash window overlooking the garden and church. The second bedroom is smaller but shares the same open outlook. The family bathroom is fitted with a freestanding bath, painted in blue to echo the kitchen palette, and is complemented by blue and white chequered tiles, a basin, and a WC.
The staircase continues to the second floor, where two additional double bedrooms offer comfortable accommodation, each with built-in wardrobes and storage. A second shower room on this floor completes the upper level, fitted with a shower cubicle, WC, and washbasin.
Throughout, the house retains the dignity and detail of its original design while offering well-balanced and flexible living space across three floors.
GARDEN AND GROUNDS The setting is both peaceful and distinguished. From the main road, a gravel driveway leads to the front of the property, where there is ample space for parking. Across the drive lies a broad expanse of lawn, enclosed by a classic picket fence and surrounded by mature trees that offer both shade and privacy.
The entrance is framed by an established wisteria that adds seasonal charm, while the original stone coat of arms set into the wall is a striking historic feature. A space in front of the porch provides an ideal area for outdoor seating, taking full advantage of the peaceful surroundings and the views of the church just beyond.
To the rear, the enclosed garden offers a quiet, private setting. A paved patio extends out from the dining room and conservatory, creating an inviting outdoor space. Beyond lies a well-maintained lawn bordered with mature, flowering beds and shrubs that provide colour and interest throughout the seasons. The garden is a peaceful and secluded retreat, designed with care and in keeping with the property's period charm.
LOCATION The property is located in the sought-after village of Clyst St George, surrounded by open countryside yet offering convenient access to Exeter, Exmouth, and the wider region. Positioned along the A376, the location allows for easy road connections in both directions, while a regular local bus service ensures strong public transport links.
Clyst St George is a well-regarded village community, home to the historic Lady Seaward's Church of England Primary School, originally founded in 1705 and rebuilt in its present form in 1859. The school remains at the heart of the village today, just a short walk from the property.
Nearby, Darts Farm offers a vibrant hub for fresh produce, artisan shopping, and seasonal events. The estuary town of Topsham is also within easy reach, known for its historic quayside, independent shops, and riverside walks.
The surrounding countryside offers excellent opportunities for walking and cycling, with a rich network of footpaths and green lanes. The area combines rural charm with practical convenience, making it a particularly attractive place to live.
Brochures
Brochure 1- COUNCIL TAXA payment made to your local authority in order to pay for local services like schools, libraries, and refuse collection. The amount you pay depends on the value of the property.Read more about council Tax in our glossary page.
- Band: F
- PARKINGDetails of how and where vehicles can be parked, and any associated costs.Read more about parking in our glossary page.
- Off street
- GARDENA property has access to an outdoor space, which could be private or shared.
- Yes
- ACCESSIBILITYHow a property has been adapted to meet the needs of vulnerable or disabled individuals.Read more about accessibility in our glossary page.
- Ask agent
Clyst St. George, Exeter
Add an important place to see how long it'd take to get there from our property listings.
__mins driving to your place
Get an instant, personalised result:
- Show sellers you’re serious
- Secure viewings faster with agents
- No impact on your credit score
Your mortgage
Notes
Staying secure when looking for property
Ensure you're up to date with our latest advice on how to avoid fraud or scams when looking for property online.
Visit our security centre to find out moreDisclaimer - Property reference 100307013212. The information displayed about this property comprises a property advertisement. Rightmove.co.uk makes no warranty as to the accuracy or completeness of the advertisement or any linked or associated information, and Rightmove has no control over the content. This property advertisement does not constitute property particulars. The information is provided and maintained by East of Exe Ltd, Topsham. Please contact the selling agent or developer directly to obtain any information which may be available under the terms of The Energy Performance of Buildings (Certificates and Inspections) (England and Wales) Regulations 2007 or the Home Report if in relation to a residential property in Scotland.
*This is the average speed from the provider with the fastest broadband package available at this postcode. The average speed displayed is based on the download speeds of at least 50% of customers at peak time (8pm to 10pm). Fibre/cable services at the postcode are subject to availability and may differ between properties within a postcode. Speeds can be affected by a range of technical and environmental factors. The speed at the property may be lower than that listed above. You can check the estimated speed and confirm availability to a property prior to purchasing on the broadband provider's website. Providers may increase charges. The information is provided and maintained by Decision Technologies Limited. **This is indicative only and based on a 2-person household with multiple devices and simultaneous usage. Broadband performance is affected by multiple factors including number of occupants and devices, simultaneous usage, router range etc. For more information speak to your broadband provider.
Map data ©OpenStreetMap contributors.









