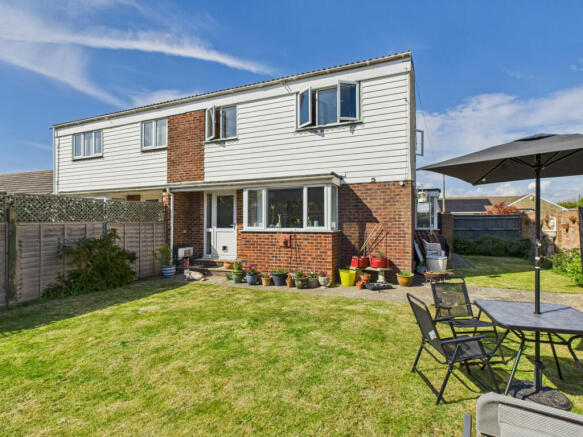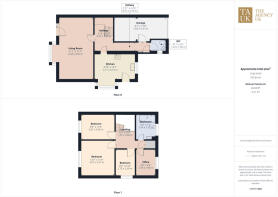
St. Hermans Road, Hayling Island, PO11

- PROPERTY TYPE
Semi-Detached
- BEDROOMS
4
- BATHROOMS
1
- SIZE
Ask agent
- TENUREDescribes how you own a property. There are different types of tenure - freehold, leasehold, and commonhold.Read more about tenure in our glossary page.
Freehold
Key features
- Corner Plot
- Walking distance to the beach
- Spacious lounge diner
- Downstairs WC
- Front, side & rear gardens
- Driveway & garage
- Excellent for local amenities
- Scope to Extend (subject to consent)
- Easy access to Fishery Creek, excellent for paddle boarding
- New boiler installed June 2025
Description
Seaside Charm, Sunlit Spaces & Room to Grow
Welcome to your perfect slice of coastal paradise! Set on a generous corner plot just moments from the beach, this spacious four-bedroom home offers the ultimate in relaxed seaside living—with all the space, sunshine, and future potential you could wish for.
From the moment you arrive, the wide driveway, neat front gardens, and integral garage set the tone for the comfort and possibility that lies within. Step through the front door into a bright and airy entrance hall, complete with a handy downstairs cloakroom—ideal for sandy feet after a stroll along the shore.
The heart of the home is the spacious kitchen diner and light-filled open-plan lounge/dining area—made for laid-back family living and easy entertaining. There's even more flexibility with the integral garage, which offers exciting scope to expand your living space (subject to the usual consents).
Upstairs, a generous landing leads to four well-sized bedrooms and a sleek modern shower room. Dreaming of even more space? The layout is perfect for a loft conversion, allowing you to shape the home to fit your evolving needs (STPP).
Outside, the sunny rear garden is a private haven—ideal for summer BBQs, gardening, or simply relaxing in the coastal breeze. With the sea air drifting in, and a side garden adding even more outdoor charm, it’s the perfect spot to unwind or entertain.
Location? It doesn’t get much better. Just a short walk to the sought-after Hayling Island seafront, with its blue flag beaches, scenic walks, sailing clubs, and vibrant local amenities. And for water lovers, you’re only 200 yards from the footpath to Fishery Creek—a beloved local gem for paddle boarding and peaceful waterside strolls.
This home is a rare find—offering not just a lifestyle, but a canvas for your coastal dreams. Don’t miss the chance to make it yours. Early viewing is highly recommended!
PART BUY PART RENT ** £200,000 ** is for a 50% share purchase, the full property price is £399,995. The minimum CASH DEPOSIT you will need is £100,000. Turn any freehold property into part buy –part rent with 'The Agency UK' and ‘Your Home’. You simply need 25% cash deposit on the full purchase price, there’s no need for a mortgage and you can buy more or move at any time. Subject to status and certain criteria (please see below for more details), you can buy from 25% -75% and pay rent on the part you do not buy whilst being able to staircase over time to own 100% of the property. Your Home is a part buy –part rent scheme available on freehold properties for sale with The Agency UK.
25% deposit - £100,000
50% deposit - £200,000
75% deposit - £300,000
Your Home eligibility criteria:
•Good credit history
•Income to support the unpurchased share
•Be a British or EU citizen or have indefinite rights to remain in the UK
•Must be your principle and only home at completion
For more information on ‘Your Home’ and to apply, please contact The Agency UK.
Entrance Hall
11'8" x 6'2" (3.57m x 1.89m)
With understairs storage space.
Kitchen
11'3" x 13'6" (3.43m x 4.14m)
Kitchen with integrated appliances, space for kitchen table & access to the garden via side door.
Living Room
14'0" x 21'1" (4.27m x 6.45m)
Spacious & bright living / dining room with bay window and access to the rear garden.
Cloakroom
4'0" x 5'1" (1.22m x 1.56m)
Downstairs WC.
Garage
8'7" x 18'0" (2.62m x 5.49m)
Integral garage with access from the hallway. Ideal for conversion to create an additional room.
Bedroom 1
11'6" x 12'0" (3.53m x 3.66m)
Master bedroom with large window overlooking the rear garden.
Bedroom 2
8'7" x 11'6" (2.64m x 3.53m)
Bedroom 2 with window overlooking the rear garden.
Bedroom 3
6'9" x 8'11" (2.08m x 2.72m)
Bedroom 3 with window overlooking the side garden.
Bedroom 4
6'3" x 8'11" (1.93m x 2.72m)
Bedroom 4 currently being used as an office/study with window overlooking the front garden.
Bathroom
7'1" x 8'4" (2.17m x 2.56m)
Family bathroom with walk in shower cubicle & rainfall shower head.
Landing
6'3" x 10'1" (1.91m x 3.09m)
Landing area with loft access.
Brochures
Brochure 1- COUNCIL TAXA payment made to your local authority in order to pay for local services like schools, libraries, and refuse collection. The amount you pay depends on the value of the property.Read more about council Tax in our glossary page.
- Band: D
- PARKINGDetails of how and where vehicles can be parked, and any associated costs.Read more about parking in our glossary page.
- Garage,Driveway,Off street
- GARDENA property has access to an outdoor space, which could be private or shared.
- Yes
- ACCESSIBILITYHow a property has been adapted to meet the needs of vulnerable or disabled individuals.Read more about accessibility in our glossary page.
- Ask agent
St. Hermans Road, Hayling Island, PO11
Add an important place to see how long it'd take to get there from our property listings.
__mins driving to your place
Get an instant, personalised result:
- Show sellers you’re serious
- Secure viewings faster with agents
- No impact on your credit score
Your mortgage
Notes
Staying secure when looking for property
Ensure you're up to date with our latest advice on how to avoid fraud or scams when looking for property online.
Visit our security centre to find out moreDisclaimer - Property reference RX580585. The information displayed about this property comprises a property advertisement. Rightmove.co.uk makes no warranty as to the accuracy or completeness of the advertisement or any linked or associated information, and Rightmove has no control over the content. This property advertisement does not constitute property particulars. The information is provided and maintained by TAUK, Covering Nationwide. Please contact the selling agent or developer directly to obtain any information which may be available under the terms of The Energy Performance of Buildings (Certificates and Inspections) (England and Wales) Regulations 2007 or the Home Report if in relation to a residential property in Scotland.
*This is the average speed from the provider with the fastest broadband package available at this postcode. The average speed displayed is based on the download speeds of at least 50% of customers at peak time (8pm to 10pm). Fibre/cable services at the postcode are subject to availability and may differ between properties within a postcode. Speeds can be affected by a range of technical and environmental factors. The speed at the property may be lower than that listed above. You can check the estimated speed and confirm availability to a property prior to purchasing on the broadband provider's website. Providers may increase charges. The information is provided and maintained by Decision Technologies Limited. **This is indicative only and based on a 2-person household with multiple devices and simultaneous usage. Broadband performance is affected by multiple factors including number of occupants and devices, simultaneous usage, router range etc. For more information speak to your broadband provider.
Map data ©OpenStreetMap contributors.






