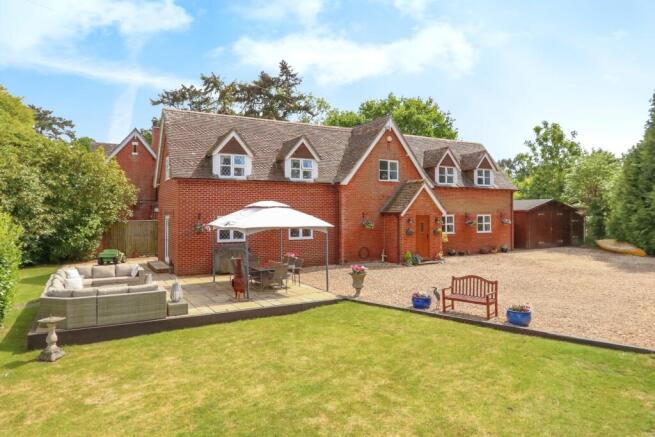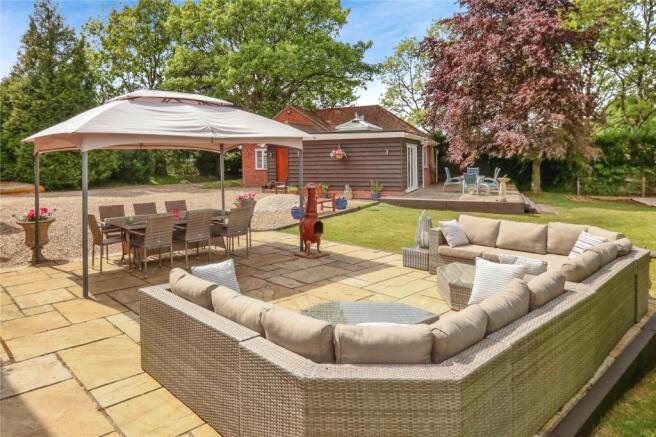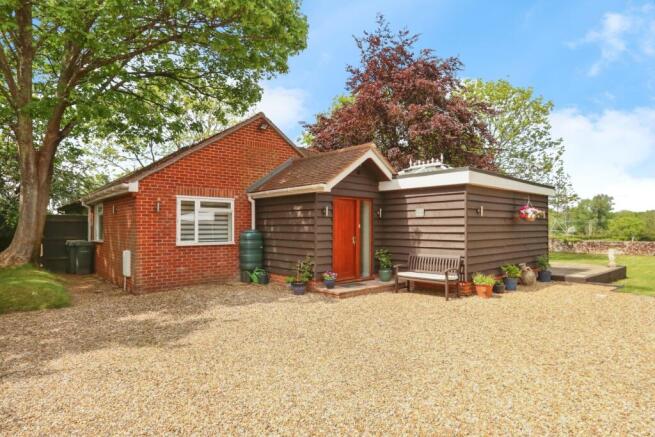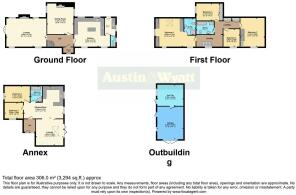Holdenhurst Village, Bournemouth, Dorset, BH8

- PROPERTY TYPE
Detached
- BEDROOMS
6
- BATHROOMS
4
- SIZE
Ask agent
- TENUREDescribes how you own a property. There are different types of tenure - freehold, leasehold, and commonhold.Read more about tenure in our glossary page.
Freehold
Description
Welcome to an extraordinary opportunity to own a truly remarkable estate nestled in the heart of one of Dorset’s most coveted and historically significant locations. This exceptional property offers a rare blend of heritage, privacy, and contemporary luxury, set within a private plot of approximately one acre in the peaceful and prestigious Holdenhurst Village, just moments from the bustling heart of Bournemouth and the stunning Dorset coastline.
The property is accessed via a 100-foot private double-gated driveway that opens into a large courtyard area with ample off-road parking for numerous vehicles, boats, or motorhomes. This expansive gravelled space measures approximately 3,600 square feet, providing both practicality and an impressive sense of arrival.
Originally constructed in the 1860s to serve the adjacent vicarage, the Coach House has been transformed over the last 40 years into a character-filled and beautifully appointed family home. The conversion has been carried out with great care, preserving the architectural character of the original structure while introducing thoughtful, high-quality enhancements that bring modern functionality and timeless charm.
Stepping inside the main residence, you are greeted by an atmosphere of warmth and comfort, enhanced by natural light and beautifully preserved period features. The layout has been carefully designed to promote both flow and flexibility, making it equally suited for family life, entertaining, or quiet relaxation.
On the ground floor, a triple-aspect lounge serves as the home’s principal living space. Featuring a large fireplace with a wood-burning stove and double French doors that lead directly to the garden, this inviting room is both elegant and welcoming. The adjacent formal dining room echoes this warmth, with its exposed wooden ceiling beams and a second wood-burning stove with a back boiler capable of supplying domestic hot water—perfect for cozy evenings and dinner parties alike.
At the heart of the home lies a stunning bespoke kitchen/breakfast room, designed with both aesthetics and practicality in mind. The space includes a central island with built-in storage, a wine rack, and an integrated microwave. High-quality appliances such as a Rangemaster double oven cooker and Miele integrated dishwasher further enhance the culinary experience. A spacious and well-organised utility room provides access to a separate WC and leads to the rear patio, garage, and luxury outbuilding.
The ground floor also includes a stylish entrance hallway and cloakroom, completing this level with a sense of practicality.
Upstairs, the first floor comprises four well-appointed double bedrooms. The primary suite is a tranquil and luxurious retreat, complete with bespoke fitted wardrobes by Custom Creations and a private en-suite shower room. The remaining three bedrooms are generous in size and filled with natural light, sharing a beautifully finished family bathroom that includes both a separate bath and standalone shower.
Externally The Lodge offers Independent Living at Its Finest. The Lodge boasts a large open-plan layout featuring a high-spec kitchen/diner with integrated appliances including fridge, freezer, oven, induction hob, dishwasher, washing machine, and a wine cooler. A breakfast bar connects seamlessly with the lounge area, where a 3-metre bi-folding door opens onto a private patio with uninterrupted views across the tranquil River Stour.
The two double bedrooms are generously sized, with the principal bedroom including a built-in TV. The entire property benefits from zoned underfloor heating (seven thermostats for individual room control) and a wood-burner-style electric fire, providing ultimate comfort year-round. Above, a large insulated loft offers dry storage and houses the thermal hot water store.
One of the property’s most valuable features is the fully self-contained 2-bedroom Lodge, discreetly positioned within the grounds. Built 13 years ago and falling within the curtilage of the main house (meaning no additional community charges), this separate dwelling offers complete independence, ideal for guests, family members, or potential rental income.
To the rear of the estate lies a beautifully designed and substantial outbuilding that elevates the property’s appeal further. Currently configured to include a double garage, bar, and dedicated hot tub room, this luxurious space is perfect for entertaining, wellness, or leisure.
Whether you envision a home gym, creative studio, games room, or even a cinema, the adaptability of this space ensures it can be shaped to suit your personal lifestyle needs. This structure, combined with the mature gardens and numerous seating areas, makes the property an entertainer’s dream.
Additional features include a detached summer house/home office measuring 13 ft by 10 ft, perfect for remote working or quiet retreat. Once the entrance gates are closed, the entire property becomes a completely secure and private haven.
The home sits within approximately one acre of private, landscaped grounds surrounded by mature trees and hedging, offering both privacy and natural beauty. The lawned gardens are divided into two distinct areas by a laurel hedge and total approximately 17,000 square feet, making them ideal for children, pets, and outdoor activities.
Holdenhurst Village is a truly special location—steeped in history and known for its serene rural setting, charming architecture, and strong community feel. Despite its peaceful atmosphere, the village is just minutes from central Bournemouth, offering immediate access to award-winning beaches, vibrant cultural amenities, and an array of dining, shopping, and entertainment options.
The nearby A338 and Bournemouth railway station ensure excellent transport links to London and beyond, while respected local schools, healthcare services, and shops are all within easy reach.
Benefiting from Country charm with the coastal convenience this 4-bedroom detached Coach House, with a self-contained 2-bedroom Lodge, and an impressive outbuilding with a bespoke bar and hot tub suite, this unique residence provides a highly versatile layout suitable for a wide range of lifestyle needs—from growing families to multi-generational living, guest accommodation, or lucrative holiday let potential.
Brochures
Particulars- COUNCIL TAXA payment made to your local authority in order to pay for local services like schools, libraries, and refuse collection. The amount you pay depends on the value of the property.Read more about council Tax in our glossary page.
- Band: F
- PARKINGDetails of how and where vehicles can be parked, and any associated costs.Read more about parking in our glossary page.
- Yes
- GARDENA property has access to an outdoor space, which could be private or shared.
- Yes
- ACCESSIBILITYHow a property has been adapted to meet the needs of vulnerable or disabled individuals.Read more about accessibility in our glossary page.
- Ask agent
Holdenhurst Village, Bournemouth, Dorset, BH8
Add an important place to see how long it'd take to get there from our property listings.
__mins driving to your place
Get an instant, personalised result:
- Show sellers you’re serious
- Secure viewings faster with agents
- No impact on your credit score
Your mortgage
Notes
Staying secure when looking for property
Ensure you're up to date with our latest advice on how to avoid fraud or scams when looking for property online.
Visit our security centre to find out moreDisclaimer - Property reference BTC250179. The information displayed about this property comprises a property advertisement. Rightmove.co.uk makes no warranty as to the accuracy or completeness of the advertisement or any linked or associated information, and Rightmove has no control over the content. This property advertisement does not constitute property particulars. The information is provided and maintained by Austin & Wyatt, Bournemouth. Please contact the selling agent or developer directly to obtain any information which may be available under the terms of The Energy Performance of Buildings (Certificates and Inspections) (England and Wales) Regulations 2007 or the Home Report if in relation to a residential property in Scotland.
*This is the average speed from the provider with the fastest broadband package available at this postcode. The average speed displayed is based on the download speeds of at least 50% of customers at peak time (8pm to 10pm). Fibre/cable services at the postcode are subject to availability and may differ between properties within a postcode. Speeds can be affected by a range of technical and environmental factors. The speed at the property may be lower than that listed above. You can check the estimated speed and confirm availability to a property prior to purchasing on the broadband provider's website. Providers may increase charges. The information is provided and maintained by Decision Technologies Limited. **This is indicative only and based on a 2-person household with multiple devices and simultaneous usage. Broadband performance is affected by multiple factors including number of occupants and devices, simultaneous usage, router range etc. For more information speak to your broadband provider.
Map data ©OpenStreetMap contributors.




