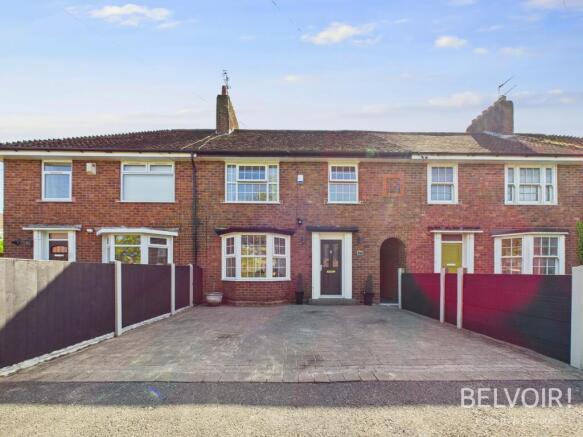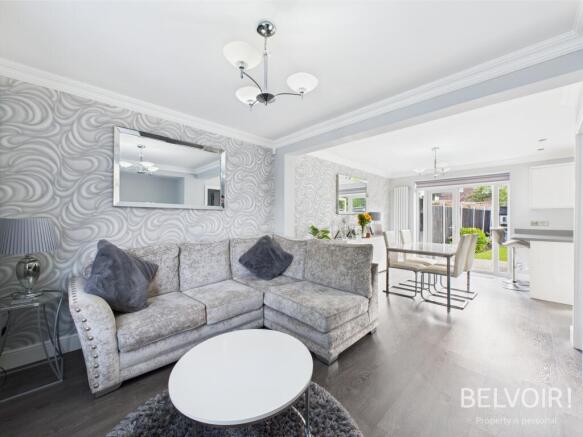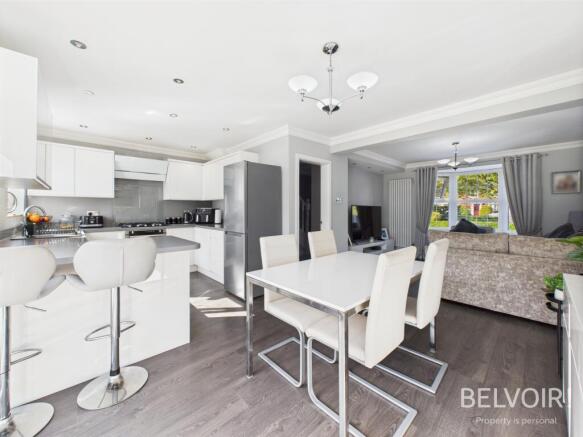Castlefield Road, Liverpool, L12

- PROPERTY TYPE
Terraced
- BEDROOMS
3
- BATHROOMS
1
- SIZE
Ask agent
- TENUREDescribes how you own a property. There are different types of tenure - freehold, leasehold, and commonhold.Read more about tenure in our glossary page.
Freehold
Key features
- THREE BEDROOMS
- CUL-DE-SAC
- DOUBLE DRIVEWAY
- EXCEPTIONALLY PRESENTED
- OPEN PLAN
- MOVE-IN READY
Description
Welcome to this immaculately maintained and stylish three-bedroom home, perfectly positioned in a quiet cul-de-sac on the ever-popular Castlefield Road, right in the heart of West Derby. Offering a rare blend of comfort, practicality, and prime location, this property is perfectly suited to families, professionals, and first-time buyers alike.
Upon arrival, the property makes a strong first impression with its attractive frontage and double driveway, providing convenient off-road parking for two vehicles.
Step inside and you'll be greeted by a spacious hallway leading to the modern open-plan lounge, kitchen, and dining area that forms the heart of the home. This beautifully designed space is ideal for both everyday living and entertaining, offering a bright and airy feel throughout. The kitchen is thoughtfully fitted with contemporary units and ample worktop space, while the lounge and dining areas create a relaxed, sociable atmosphere.
Upstairs, the property features three well-proportioned bedrooms, each offering a comfortable and private retreat. The family bathroom is finished to a high standard, complete with modern fixtures and a clean, stylish design.
To the rear, the home continues to impress with a generously sized and landscaped garden, featuring a manicured lawn, well-established shrubs, and a versatile patio area — perfect for outdoor dining, family time, entertaining or simply enjoying the sunshine.
Set in a peaceful cul-de-sac, the property enjoys a prime position with easy access to local schools, parks, shops, and excellent transport links—ideal for convenient everyday living. Thoughtfully designed for comfort and efficiency, the home offers a warm and welcoming environment throughout, making it perfectly suited to modern family life.
This is a home where you can simply move in and enjoy — a true gem in a highly desirable area.
EPC in progress.
EPC rating: C. Tenure: Freehold,HALLWAY
6'1" x 13'6" (1.85m x 4.11m)
Carpet to floor. Radiator to wall. Door to front aspect.
LOUNGE
12'4" x 9'9" (3.76m x 2.97m)
Laminate to floor. Bay window to front aspect. Radiator to wall.
KITCHEN/DINER
18'6" x 9'2" (5.64m x 2.79m)
Laminate to floor. White high gloss wall & base units. Patio doors to rear aspect. Window to rear aspect. radiator to wall. Five ring gas hob with extractor hood.
LANDING
8'4" x 5'7" (2.54m x 1.7m)
Carpet to floor. Radiator to wall. Access to all upper rooms.
BATHROOM
7'2" x 5'10" (2.18m x 1.78m)
Tiles to wall & floor. Heated towel rail to wall. Bath. Basin. Toilet. Privacy window to rear aspect.
MAIN BEDROOM
13'8" x 10'5" (4.17m x 3.17m)
Carpet to floor. Radiator to wall. Window to front aspect.
BEDROOM TWO
11'7" x 9'0" (3.53m x 2.74m)
Carpet to floor. Radiator to wall. Window to front aspect. Fitted wardrobes.
BEDROOM THREE
10'3" x 8'3" (3.12m x 2.51m)
Carpet to floor. Radiator to wall. Window to rear aspect.
DISCLAIMER
We endeavour to make our property particulars as informative & accurate as possible, however, they cannot be relied upon. We recommend all systems and appliances be tested as there is no guarantee as to their ability or efficiency. All photographs, measurements & floorplans have been taken as a guide only and are not precise. If you require clarification or further information on any points, please contact us, especially if you are travelling some distance to view. Solicitors should confirm moveable items described in the sales particulars are, in fact included in the sale due to changes or negotiations. We recommend a final inspection and walk through prior to exchange of contracts. Fixtures & fittings other than those mentioned are to be agreed with the seller.
- COUNCIL TAXA payment made to your local authority in order to pay for local services like schools, libraries, and refuse collection. The amount you pay depends on the value of the property.Read more about council Tax in our glossary page.
- Band: B
- PARKINGDetails of how and where vehicles can be parked, and any associated costs.Read more about parking in our glossary page.
- Driveway
- GARDENA property has access to an outdoor space, which could be private or shared.
- Private garden
- ACCESSIBILITYHow a property has been adapted to meet the needs of vulnerable or disabled individuals.Read more about accessibility in our glossary page.
- Ask agent
Castlefield Road, Liverpool, L12
Add an important place to see how long it'd take to get there from our property listings.
__mins driving to your place
Get an instant, personalised result:
- Show sellers you’re serious
- Secure viewings faster with agents
- No impact on your credit score
Your mortgage
Notes
Staying secure when looking for property
Ensure you're up to date with our latest advice on how to avoid fraud or scams when looking for property online.
Visit our security centre to find out moreDisclaimer - Property reference P1985. The information displayed about this property comprises a property advertisement. Rightmove.co.uk makes no warranty as to the accuracy or completeness of the advertisement or any linked or associated information, and Rightmove has no control over the content. This property advertisement does not constitute property particulars. The information is provided and maintained by Belvoir, Prescot. Please contact the selling agent or developer directly to obtain any information which may be available under the terms of The Energy Performance of Buildings (Certificates and Inspections) (England and Wales) Regulations 2007 or the Home Report if in relation to a residential property in Scotland.
*This is the average speed from the provider with the fastest broadband package available at this postcode. The average speed displayed is based on the download speeds of at least 50% of customers at peak time (8pm to 10pm). Fibre/cable services at the postcode are subject to availability and may differ between properties within a postcode. Speeds can be affected by a range of technical and environmental factors. The speed at the property may be lower than that listed above. You can check the estimated speed and confirm availability to a property prior to purchasing on the broadband provider's website. Providers may increase charges. The information is provided and maintained by Decision Technologies Limited. **This is indicative only and based on a 2-person household with multiple devices and simultaneous usage. Broadband performance is affected by multiple factors including number of occupants and devices, simultaneous usage, router range etc. For more information speak to your broadband provider.
Map data ©OpenStreetMap contributors.






