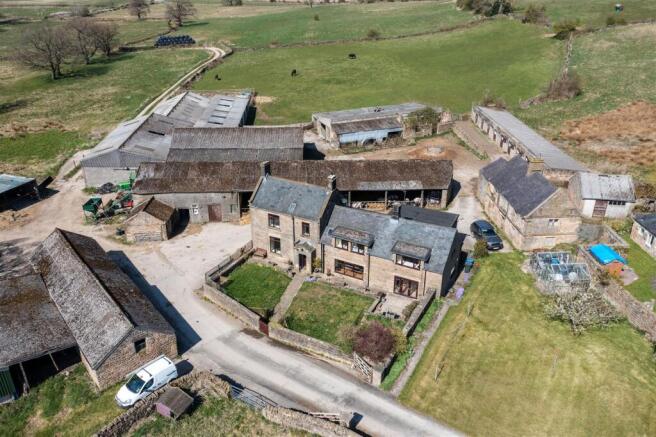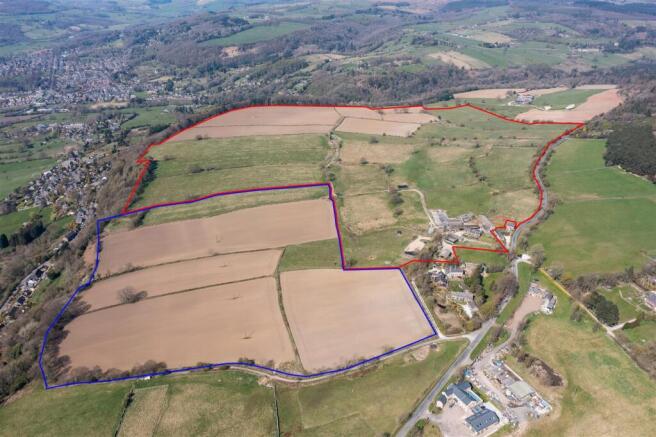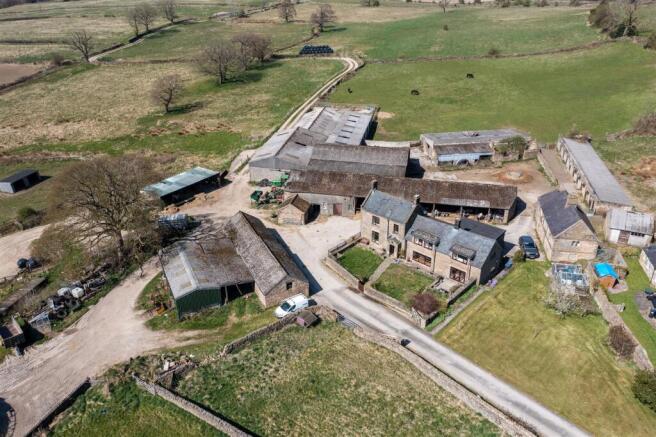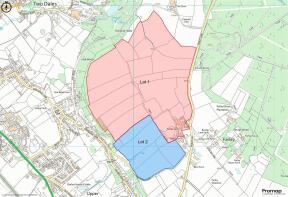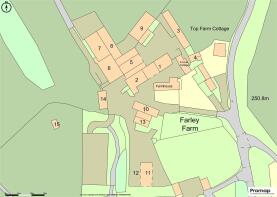Farley Farm, Farley, Matlock

- PROPERTY TYPE
Farm House
- BEDROOMS
5
- BATHROOMS
4
- SIZE
Ask agent
- TENUREDescribes how you own a property. There are different types of tenure - freehold, leasehold, and commonhold.Read more about tenure in our glossary page.
Freehold
Description
Location - Farley Farm is situated in a desirable location, on the outskirts of Matlock town (1.5 miles), boasting rural outlooks across the Derbyshire countryside yet remains highly accessible to amenities and transport links. The town of Matlock and the surrounding villages provide a wide range of amenities including high street shops, doctors surgeries, public houses, primary and secondary schools, supermarkets and fuel stations. Further nearby towns include; Wirksworth to the south (6.0 miles), Bakewell to the northwest (8.2 miles), Chesterfield to the northeast (9.2 miles), and Ashbourne to the southwest (14.5 miles). The cities of Sheffield and Derby are each within a 25 mile commute from the property, offering a wide range of services and transport links. With the Peak District National Park in very close proximity there are many nearby local walks, trails and beauty spots excellent for those who enjoy the outdoors.
Description: - Farley Farm presents an increasingly rare opportunity to acquire a ring fence farmstead in a sought-after location within the Derbyshire countryside. The property briefly offers a five bedroom farmhouse, a Grade II Listed former cottage in need of complete renovation, a wide range of modern and traditional agricultural buildings, all together with adjoining grassland suitable for arable rotation, mowing and grazing extending to approximately 147.06 acres (59.51 hectares).
The property is offered as a whole or in two lots, as per the attached property plan;
Lot 1: farmhouse, buildings, and land extending to approx. 115.89 acres
Lot 2: grassland extending to approx. 31.17 acres
Lot 2 is not to be sold prior to Lot 1.
Directions: - Passing through Darley Dale along the A6, head towards Matlock and bear left onto Old Hackney Lane, signposted for Hackney, Farley. Follow the road up the hill for approx. 0.7 miles before turning left onto Farley Hill. Continue along that road for approx. 0.6 miles, passing through the houses, the property can be found on the left hand side indicated by our ‘For Sale’ board.
What3Words: ///tower.available.dote
Farmhouse - Farley Farm presents a stone-built farmhouse, offering bright and spacious family living spaces across two floors, with much scope to offer ancillary/holiday let accommodation. The interiors have traditional charm and allow a purchaser to put their own stamp on the accommodation.
The ground floor offers entrance from the side into a useful boot room/office space through to a farmhouse kitchen diner with exposed timber beams, fitted units, an Aga with feature stone surround, and dual aspect outlooks with pleasant patio doors opening into the front garden. A bright living room continues the traditional charm with a feature fireplace offering exposed masonry, and beams to the ceiling, with a staircase leading up to the first floor. The living room moves through to the front entrance hall with an external entrance door, and hosts a second staircase to the first floor. A sitting room locates to the end of the house offering a further generously-sized reception room. The ground floor also offers a shower room with shower, basin and w/c.
With stairs from the living room, the first floor presents a master bedroom with built-in wardrobes and an ensuite hosting a shower, basin, and w/c, and two further double bedrooms. A second staircase from the ground floor front entrance hall leads to two further double bedrooms each offering ensuites with showers, basins and w/c. This side of the house has formerly been utilised for B+B purposes, alternatively it could offer annex accommodation for extended family members, or remain as part of the main farmhouse. Ultimately, the layout offers great flexibility depending on a purchasers desires.
Externally - The farmhouse offers walled, south-facing gardens with lawned areas and planted borders. A patio space locates from the external kitchen doors, and falls along the front of the house, offering much outdoor seating and dining space. The larger lawned area to the side of the house and bordering the driveway hosts two greenhouses. The farmyard wraps around the farmhouse and offers ample space for parking of vehicles.
Former Cottage - Situated adjacent to the farmhouse, a Grade II Listed former cottage offers huge conversion potential, subject to all the necessary planning and Listed consents. Listing Ref; 1391085—’Former cottage with attached barn and pigsties’ . The cottage currently resembles a two storey barn, and internally hosts many former cottage features including the original fireplaces, stone mullioned windows, timber beams, and spiral stone staircase. Adjoining the former cottage and falling within the listed curtilage, a single storey stone barn and smaller pigsties.
Buildings - Farley Farm offers a useful and wide range of both modern and traditional agricultural buildings, providing opportunity for a range of enterprises and potential development (subject to the necessary planning consents). The buildings are located in and around the farmyard, and can be briefly summarised as follows, adopting the numbering shown on the buildings plan
5 bay open fronted stone-built barn under a profile roof, utilised for loose housing of livestock
Two storey stone-built barn with internal loose boxes and workshop (adjoining above) with a single storey stone-built barn adjoining
Stone-built stable block housing 8 stalls and 2 tack rooms under a monopitch roof
Detached stone-built barn currently utilised as a loose box
4 bay concrete frame shed utilised for loose housing, with two lean tos
5 bay block built building housing a collecting yard, parlour, & dairy (adjoining above)
5 bay block built cubicle shed under a pitched roof (adjoining above)
5 bay block built cubicle shed under a monopitch roof (adjoining above)
Stone-built barn housing cubicles and feed fences under a monopitch roof, with a timber frame lean to
Single storey stone-built barn housing stables and open fronted garages, with a three bay timber lean to to the rear
Four bay steel portal frame Dutch barn with concrete panel sides
Silage pit and yard area
Two bay steel portal frame building with a roller shutter door
Three bay timber and steel portal frame building with block walls under a monopitch roof, utilised for loose housing
Timber field shelter
The farmyard offers ample space for multiple vehicles, and sufficient areas for machinery in and around the buildings, as well as offering potential space for further buildings (subject to the necessary consents).
Whilst the buildings are currently utilised for agricultural enterprises, many of the them would be well suited to equestrian uses, or conversion into living accommodation or such ancillary uses. Viewing is strongly encouraged to appreciate the extensive range of buildings and the potential the farm has to offer.
Land - The land all adjoins the farmstead in a desired ring fence, and lays relatively flat, with multiple roadside access points as well as access from the farmyard boasting useful internal tracks suitable for large machinery. The land is all suitable for grazing of all types of livestock and/horses, and a large portion is suitable for mowing and/or arable rotation, with a mixture of dry stone walling, hedgerow, and post and rail fencing boundaries. The land is highly productive, offering rich swards of arable cropping, and providing a versatile block suited to those with great agricultural prospects. The land is classified as Grades 3 and 4 under the MAFF Agricultural Land Classification scheme. The property offers a sizeable acreage that has been well-maintained and utilised for agricultural purposes.
The farm benefits from a 27% share in a parcel of adjoining woodland, to the north of the property, further details can be given on request.
Manége - A sand arena offers exercising space for those with equestrian interests, bounded by post and rail fencing.
Lots - As a whole, Farley Farm offers approximately 147.06 acres (59.51 hectares). Alternatively, the property is offered in two lots with Lot 1 extending to approx. 115.89 acres (46.90 ha) including the farmhouse, buildings and land, and Lot 2 extending to approx. 31.17 acres (12.61 ha) of grassland. Lot 2 is not to be sold prior to Lot 1. Please refer to the property plan for the lotting split.
General Information -
Services - The property benefits from mains electricity, water via a private spring supply, and drainage via a septic tank. The farmhouse benefits from oil fired central heating.
Fixtures And Fittings: - Only those fixtures and fittings referred to in the sale particulars are included in the purchase price. Bagshaws have not tested any equipment, fixtures, fittings or services and no guarantee is given that they are in good working order.
Tenure And Possession: - The property is sold freehold, with vacant possession granted upon completion.
Mineral, Timber And Sporting Rights: - It is understood that these are included in the sale as far as they exist.
Rights Of Way, Wayleaves And Easements: - There are overhead powerlines across the land, where it is assumed the correct easements are in place. The property is sold subject to, with the benefits of the rights of way, wayleaves and easements that may exist whether or not defined in these particulars.
Council Tax Band: G Epc Rating: F -
Local Authority: - Derbyshire Dales District Council, Town Hall, Bank Rd, Matlock DE4 3NN
Vendor's Solicitors: - Nigel Davis Solicitors, 3-4 Spire House, Waterside Business Park, Ashbourne, Derbyshire DE6 1DG
Method Of Sale: - The property will be offered for sale by private treaty.
Viewing - Strictly by appointment only through the selling agents Bagshaws at the Bakewell Office on .
Broadband Connectivity: - It is understood that the property currently benefits from excellent broadband connectivity. However, please note that connection speeds may vary. For an estimated broadband coverage, prospective purchasers are advised to consult
Mobile Network Coverage: - The property is well-situated for mobile signal coverage and is expected to be served by a broad range of providers. Prospective purchasers are encouraged to consult the Ofcom website ( to obtain an estimate of the signal strength for this specific location.
Agents Note; - Bagshaws LLP have made every reasonable effort to ensure these details offer an accurate and fair description of the property. The particulars are produced in good faith, for guidance only and do not constitute or form an offer or part of the contract for sale. Bagshaws LLP and their employees are not authorised to give any warranties or representations in relation to the sale and give notice that all plans, measurements, distances, areas and any other details referred to are approximate and based on information available at the time of printing.
Brochures
Farley Farm - Draft Brochure.pdfBrochure- COUNCIL TAXA payment made to your local authority in order to pay for local services like schools, libraries, and refuse collection. The amount you pay depends on the value of the property.Read more about council Tax in our glossary page.
- Band: G
- PARKINGDetails of how and where vehicles can be parked, and any associated costs.Read more about parking in our glossary page.
- Off street
- GARDENA property has access to an outdoor space, which could be private or shared.
- Yes
- ACCESSIBILITYHow a property has been adapted to meet the needs of vulnerable or disabled individuals.Read more about accessibility in our glossary page.
- Ask agent
Energy performance certificate - ask agent
Farley Farm, Farley, Matlock
Add an important place to see how long it'd take to get there from our property listings.
__mins driving to your place
Get an instant, personalised result:
- Show sellers you’re serious
- Secure viewings faster with agents
- No impact on your credit score


Your mortgage
Notes
Staying secure when looking for property
Ensure you're up to date with our latest advice on how to avoid fraud or scams when looking for property online.
Visit our security centre to find out moreDisclaimer - Property reference 33877705. The information displayed about this property comprises a property advertisement. Rightmove.co.uk makes no warranty as to the accuracy or completeness of the advertisement or any linked or associated information, and Rightmove has no control over the content. This property advertisement does not constitute property particulars. The information is provided and maintained by Bagshaws, Bakewell. Please contact the selling agent or developer directly to obtain any information which may be available under the terms of The Energy Performance of Buildings (Certificates and Inspections) (England and Wales) Regulations 2007 or the Home Report if in relation to a residential property in Scotland.
*This is the average speed from the provider with the fastest broadband package available at this postcode. The average speed displayed is based on the download speeds of at least 50% of customers at peak time (8pm to 10pm). Fibre/cable services at the postcode are subject to availability and may differ between properties within a postcode. Speeds can be affected by a range of technical and environmental factors. The speed at the property may be lower than that listed above. You can check the estimated speed and confirm availability to a property prior to purchasing on the broadband provider's website. Providers may increase charges. The information is provided and maintained by Decision Technologies Limited. **This is indicative only and based on a 2-person household with multiple devices and simultaneous usage. Broadband performance is affected by multiple factors including number of occupants and devices, simultaneous usage, router range etc. For more information speak to your broadband provider.
Map data ©OpenStreetMap contributors.
