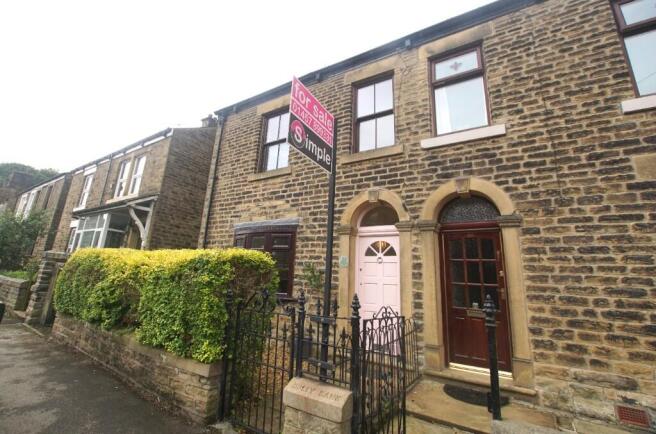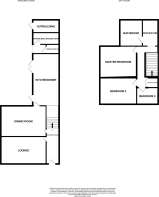**SIMPLE, SALES, SOLD!** Hollincross Lane, Glossop, SK13 8JQ

- PROPERTY TYPE
Semi-Detached
- BEDROOMS
3
- SIZE
Ask agent
- TENUREDescribes how you own a property. There are different types of tenure - freehold, leasehold, and commonhold.Read more about tenure in our glossary page.
Ask agent
Key features
- Quaint Victorian Semi-Detached Home with Original Character & Modern Features.
- Offers Two Reception Rooms; Spacious Lounge with Feature Fireplace
- Stunning Dining Room with Herringbone Parquet Flooring & Feature Multi-Fuel Stove.
- Modern Kitchen with Range Cooker, Fridge/Freezer, Wine Cooler & Belfast Sink.
- Three Great Sized Bedrooms, Two of Which Doubles & 3rd Single, plus Study/Office.
- Period Style Family Bathroom with Freestanding Roll-top Bath with Mixer Shower Over.
- Sympathetically Renovated Throughout with Traditional Charm, Ready to Move into!
- Private Rear Cottage Garden with Flower beds, Mature Planting, Patio area with log store. Stone-built outbuildings, one with a traditional WC, provide excellent storage.
- Sought After Area, Minutes from Glossop Town Centre, Local Parks, Schools, and the Train Station with a Direct Line to Manchester
- Successful Rental History & Compliance Documents in Place; Ideal Purchase for both Homeowners & Investors.
Description
Ground Floor
The spacious ground floor accommodation is entered via the traditional style wooden front door, finished in a modern colour, into the period hallway with neutral décor, stained woodwork and a period authentic encaustic tiled floor - what a stunning feature welcoming you as you walk through the door, further complimented by the traditional cast iron style radiator, ornate plaster mouldings & ceiling coving, with wall mounted feature lights. From the entrance hallway you can access the two reception rooms and also providing stair access to the first floor accommodation.
Being a deceptively spacious home, the property offers a large 13.3ft lounge with a upvc bow window to the front elevation allowing in plenty of light. This room is decorated in modern neutral style with neutral carpet to benefit the decorative open fireplace and chimney breast which a lovely focal point for the room, with traditional-style four panel wooden door with period latch and ceiling coving adding to the cozy theme. With feature radiator and wall mounted uplighter fittings and a central ceiling fitting adding a modern twist.
Boasting a slightly larger dining room as your second reception room. This is a stunning, elegant reception room that boasts a wealth of character, featuring a stunning herringbone parquet, genuine maple wood floor and a beautiful stone fireplace with a cast iron style multi-fuel stove as the centrepiece-perfect for cosy evenings. The space is enhanced by feature wooden beams to the ceiling, traditional sash window with a deep sill, and original-style doors, blending period charm with modern comfort. Contemporary wall lighting and a central ceiling fitting provide a warm ambiance, while a classic column style radiator complements the room's vintage feel. Offering ample space for a variety of layouts, this room is ideal for both relaxing and entertaining.
This kitchen is both practical and characterful, offering good sized space for cooking and dining at the breakfast bar. Finished with natural riven slate flooring and a mix of deep-toned lower wall mounted units and contrasting upper units, the kitchen is designed to blend contemporary functionality with a warm, rustic charm. Well equipped with an 8-burner gas range stove/cooker, along with an American-style fridge freezer, a freestanding dishwasher, and a built-in wine cooler for added luxury. Solid wooden worktops and white tiled splashbacks complement the Belfast style ceramic sink overlooking the rear garden via the wooden framed window. Two rooflight windows flood the space with natural light, creating a bright and airy feel in addition to the patio doors and rear door with glass panel inserts to the rear elevation.
Lounge 4.04m x 3.95m
Dining Room 4.19m x 4.18m
Kitchen 6.03m x 1.88m
First Floor
To the first floor accommodation, you are welcomed by a spacious landing featuring neutral décor, inset ceiling spotlights, and a loft hatch for convenient additional storage access, the loft is a clean and boarded space. Boasting a double built-in storage cupboard offers ample space for linens and household essentials.
The home boasts three well-proportioned bedrooms, including two generous doubles and a comfortable third single room. The master bedroom, to the rear elevation, measures an impressive 13'9ft and boasts wooden flooring, adding warmth and character to the space.
A separate office/study room offers a great place for home working and flows directly into the stylish Victorian-style family bathroom.
The bathroom boasts freestanding roll-top bath, complete with contemporary mixer shower over, a traditional high-level WC, and a heated chrome towel rail. An obscured window to the rear elevation ensures privacy while allowing natural light in, complemented further by glass breeze blocks shared with the study, flooding the space with additional light.
Master Bedroom 4.20m x 3.42m
Second Bedroom 3.73m x 2.55m
Third Bedroom 2.70m x 2.49m
Office / Study 3.08 x 1.69
Bathroom 2.01m x 1.84m
This stunning property is well presented throughout as had an extensive renovation completed several years ago and also has been lovingly maintained since. With Combi fired Gas Central Heating system and mostly double glazed windows throughout. Having also been successfully rented, there is a current Gas Safety Check, Satisfactory EICR & EPC with a D rating in place. Boasts sympathetic décor in traditional style teamed with modern attributes.
Externally
This charming home is enhanced by its private cottage garden to the rear incorporating shrubbery, established stone foliage borders and tiered flower beds with mature shrubs and seasonal colour.
Offering a large courtyard/patio area complete with log store, with lawned garden beyond. There are also stone-built outbuildings, including one with a traditional W/C, ideal for practical use or additional storage.
To the front there is a charming stone walled, enclosed forecourt garden with gravel and established shrubbery adding a private feel.
Location
The property is located just up from the centre of this picturesque town of Glossop, where you are in a perfect spot for accessing all the wonderful amenities this market town has to offer.
Located in sought after area, Hollincross Lane is few minutes walk to the playing fields at the bottom of Pikes Lane and The People's Park, river and play area off St Mary's Road too.
A short stroll into the town centre will take you to an array of independent and varied retailers including cafes, book shops and eateries alongside the High Street Chains such as M&S, Lidl, Tesco, Next, Costa Coffee and Aldi to name but a few - all practically on your doorstep!
Within easy reach of excellent transport links and commuter networks including being a ten-minute walk to Glossop train station. With a direct line into Manchester Piccadilly Station, with an approximate journey time of 30 minutes.
Also ideally situated for local Primary & Secondary schools all within walking distance.
- COUNCIL TAXA payment made to your local authority in order to pay for local services like schools, libraries, and refuse collection. The amount you pay depends on the value of the property.Read more about council Tax in our glossary page.
- Ask agent
- PARKINGDetails of how and where vehicles can be parked, and any associated costs.Read more about parking in our glossary page.
- Ask agent
- GARDENA property has access to an outdoor space, which could be private or shared.
- Yes
- ACCESSIBILITYHow a property has been adapted to meet the needs of vulnerable or disabled individuals.Read more about accessibility in our glossary page.
- Ask agent
**SIMPLE, SALES, SOLD!** Hollincross Lane, Glossop, SK13 8JQ
Add an important place to see how long it'd take to get there from our property listings.
__mins driving to your place
Get an instant, personalised result:
- Show sellers you’re serious
- Secure viewings faster with agents
- No impact on your credit score
Your mortgage
Notes
Staying secure when looking for property
Ensure you're up to date with our latest advice on how to avoid fraud or scams when looking for property online.
Visit our security centre to find out moreDisclaimer - Property reference MJK. The information displayed about this property comprises a property advertisement. Rightmove.co.uk makes no warranty as to the accuracy or completeness of the advertisement or any linked or associated information, and Rightmove has no control over the content. This property advertisement does not constitute property particulars. The information is provided and maintained by Simple Lettings and Sales, Glossop. Please contact the selling agent or developer directly to obtain any information which may be available under the terms of The Energy Performance of Buildings (Certificates and Inspections) (England and Wales) Regulations 2007 or the Home Report if in relation to a residential property in Scotland.
*This is the average speed from the provider with the fastest broadband package available at this postcode. The average speed displayed is based on the download speeds of at least 50% of customers at peak time (8pm to 10pm). Fibre/cable services at the postcode are subject to availability and may differ between properties within a postcode. Speeds can be affected by a range of technical and environmental factors. The speed at the property may be lower than that listed above. You can check the estimated speed and confirm availability to a property prior to purchasing on the broadband provider's website. Providers may increase charges. The information is provided and maintained by Decision Technologies Limited. **This is indicative only and based on a 2-person household with multiple devices and simultaneous usage. Broadband performance is affected by multiple factors including number of occupants and devices, simultaneous usage, router range etc. For more information speak to your broadband provider.
Map data ©OpenStreetMap contributors.




