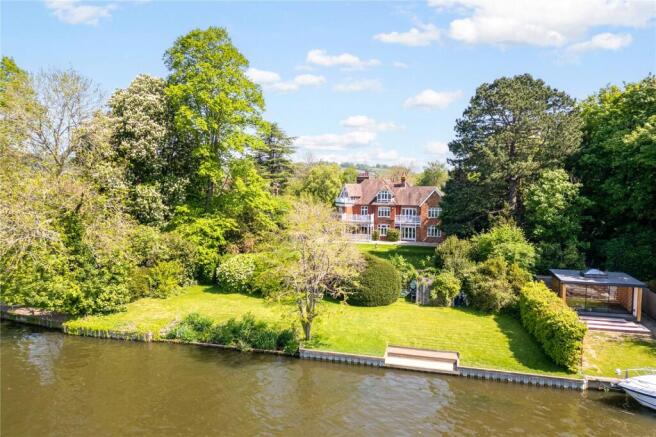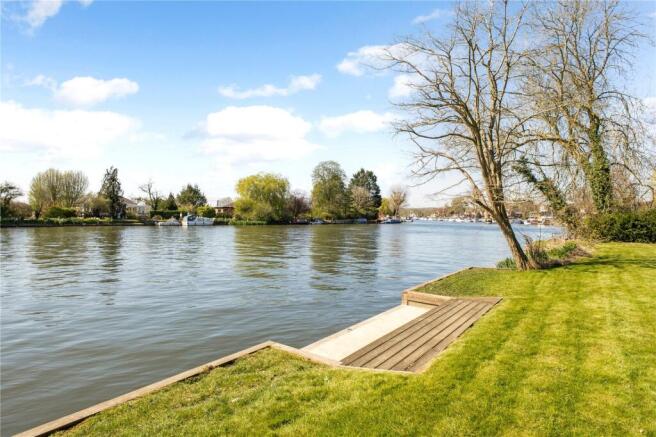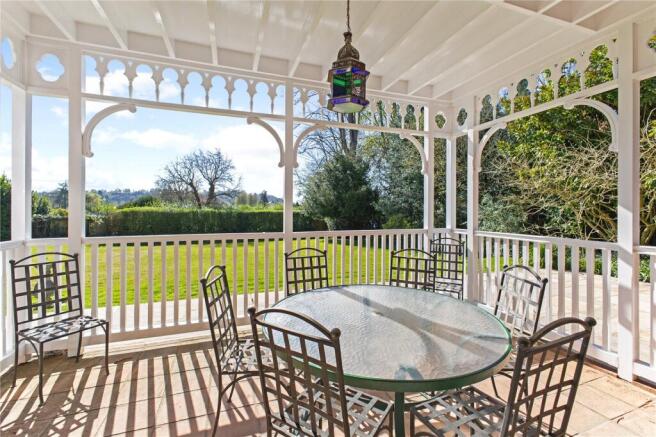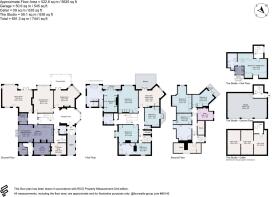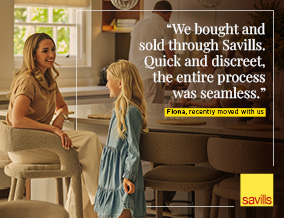
Donkey Lane, Bourne End, Buckinghamshire, SL8
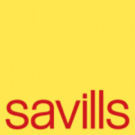
- PROPERTY TYPE
Detached
- BEDROOMS
8
- BATHROOMS
5
- SIZE
7,441 sq ft
691 sq m
- TENUREDescribes how you own a property. There are different types of tenure - freehold, leasehold, and commonhold.Read more about tenure in our glossary page.
Freehold
Key features
- Fabulous period house with character features throughout
- Riverside position with lovely river garden and large mooring
- Spacious accommodation throughout three storeys
- Useful accommodation for guests
- Gated driveway with triple garage
- Excellent access to footpaths and green spaces
- EPC Rating = E
Description
Description
In a picturesque riverfront setting, Thornbie House is one of Bourne End’s loveliest homes: at over 125 years old it has only had five owners since it was built, which is testament to the property’s charm and location. The substantial Victorian residence is well situated for access to amenities, yet has a very private, idyllic feel that’s sheltered from main roads and neighbouring properties. Much of its original character remains, and period features can be seen throughout; outside there is a stunning loggia looking over the gardens, while internally, characterful elements include the original bells and switches, wood floors and cast iron fireplaces. While a number of updates have been made, the interiors are appointed in a traditional, classic style that feels timeless, and provides excellent scope for further improvements or modernisation.
The accommodation is well planned with a versatile layout that is well suited to larger families, providing a variety of reception rooms downstairs and as many as seven bedrooms across the first and second floors; the upper floors of the house also enjoy beautiful views over the gardens towards the river. In addition to the main house there is a separate detached studio/office which occupies the first floor over the three-car garage; this is well appointed and would be ideally suited to an au pair or perhaps older children living at home, with an open plan studio bedroom, en suite shower room and kitchenette. On the lower ground floor, below the garage, is a useful storage area.
The magnificent reception hall leads to three generous reception rooms on the south west side of the house, including a sitting room, drawing room and dining room. The kitchen, with its light-filled breakfast area, is at the heart of the home, and has its own butler’s pantry, a separate pantry and utility room. There is also a TV room/snug. The first floor has a magnificent principal suite with dressing room and en suite bath/shower room, in addition to a sitting room with balcony overlooking the river; A further double bedroom with en suite, which connects to a single bedroom through the bathroom; an additional double bedroom; and a family bathroom with a separate WC. The second floor has two bedrooms, a shower room, library, study and storage.
Thornbie House sits at the end of a private road, tucked away in a fabulously secluded position. The plot is well sheltered by mature trees for privacy yet has direct access out onto the Thames Path, providing a fast pedestrian route to the station and across the river to Cock Marsh Nature Reserve and Winter Hill – both excellent places for walking, with stunning views over the surroundings.
The house is approached over an expansive gated driveway, with the added benefit of intercom access. There is parking for a substantial number of cars in addition to a triple garage. The gardens to the rear of the house are beautifully landscaped, with specimen trees such as impressive palms, magnolia and abundant shrubs around the borders. The views of the garden can be enjoyed from a number of seating areas, including a covered loggia adjoining the house and a fabulous partly-walled terrace, perfect for relaxing or entertaining. An expansive lawn leads down to a hedged boundary and a secure access gate across the footpath to a second lawned riverside garden, which adjoins the northern bank of the river Thames. There are magnificent views across the water and access to the river via the home’s private 130 ft mooring.
Location
The property is located in one of the finest positions along the riverbank, in the thriving village of Bourne End, with its charming marina only a few hundred metres along the river Thames path. The position provides direct water frontage with views over the river towards Cock Marsh.
Popular with London commuters, young families and retirees alike, the village amenities provide for everyday needs, with a station to London Paddington (via connection at Maidenhead). In addition to the many sailing clubs and societies, there are plentiful cafes and restaurants including a tapas bar, coffee shops and two pubs.
The nearby towns of Beaconsfield, Marlow and Maidenhead offer wider shopping and facilities, with an eclectic mix of independent and national retailers. Just outside the village, the area opens onto glorious Green Belt rolling countryside and a designated Area of Outstanding Natural Beauty. Outdoor pursuits are numerous, such as sailing, rowing, golf, football, cricket and rugby. Schooling around the area is renowned with a number of state, grammar and private options including Sir William Borlases’ Grammar and Great Marlow School in Marlow, Danesfield School, John Hampden Grammar and Wycombe Abbey in High Wycombe, and Herries Prep in Cookham Dean.
For commuters, Bourne End station (0.4 miles) provides a superb link to Maidenhead, with London Paddington accessible in as little as 40 minutes. Maidenhead (11 mins from Bourne End station) provides the Elizabeth Line, a superb link to The City and Canary Wharf. The M40 London-bound is accessed at Junction 3, being 4 miles away; the M4 is about nine miles away at Junction 8/9. M40 Junction 4 Oxford bound 5 miles away.
Square Footage: 7,441 sq ft
Directions
From Bourne End station head northwest along the A4155 and at the roundabout take the first exit onto The Parade. Take the first left onto Wharf Lane and continue to the end of the road. Turn left onto Donkey Lane, a private road. Thornbie House will be found at the end of Donkey Lane.
Additional Info
All mains services
Brochures
Web Details- COUNCIL TAXA payment made to your local authority in order to pay for local services like schools, libraries, and refuse collection. The amount you pay depends on the value of the property.Read more about council Tax in our glossary page.
- Band: H
- PARKINGDetails of how and where vehicles can be parked, and any associated costs.Read more about parking in our glossary page.
- Garage,Driveway,Gated
- GARDENA property has access to an outdoor space, which could be private or shared.
- Yes
- ACCESSIBILITYHow a property has been adapted to meet the needs of vulnerable or disabled individuals.Read more about accessibility in our glossary page.
- Ask agent
Donkey Lane, Bourne End, Buckinghamshire, SL8
Add an important place to see how long it'd take to get there from our property listings.
__mins driving to your place
Get an instant, personalised result:
- Show sellers you’re serious
- Secure viewings faster with agents
- No impact on your credit score
Your mortgage
Notes
Staying secure when looking for property
Ensure you're up to date with our latest advice on how to avoid fraud or scams when looking for property online.
Visit our security centre to find out moreDisclaimer - Property reference NOH250073. The information displayed about this property comprises a property advertisement. Rightmove.co.uk makes no warranty as to the accuracy or completeness of the advertisement or any linked or associated information, and Rightmove has no control over the content. This property advertisement does not constitute property particulars. The information is provided and maintained by Savills, Marlow. Please contact the selling agent or developer directly to obtain any information which may be available under the terms of The Energy Performance of Buildings (Certificates and Inspections) (England and Wales) Regulations 2007 or the Home Report if in relation to a residential property in Scotland.
*This is the average speed from the provider with the fastest broadband package available at this postcode. The average speed displayed is based on the download speeds of at least 50% of customers at peak time (8pm to 10pm). Fibre/cable services at the postcode are subject to availability and may differ between properties within a postcode. Speeds can be affected by a range of technical and environmental factors. The speed at the property may be lower than that listed above. You can check the estimated speed and confirm availability to a property prior to purchasing on the broadband provider's website. Providers may increase charges. The information is provided and maintained by Decision Technologies Limited. **This is indicative only and based on a 2-person household with multiple devices and simultaneous usage. Broadband performance is affected by multiple factors including number of occupants and devices, simultaneous usage, router range etc. For more information speak to your broadband provider.
Map data ©OpenStreetMap contributors.
