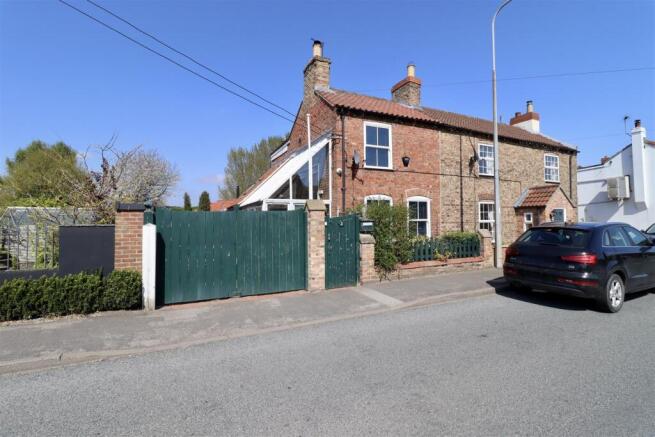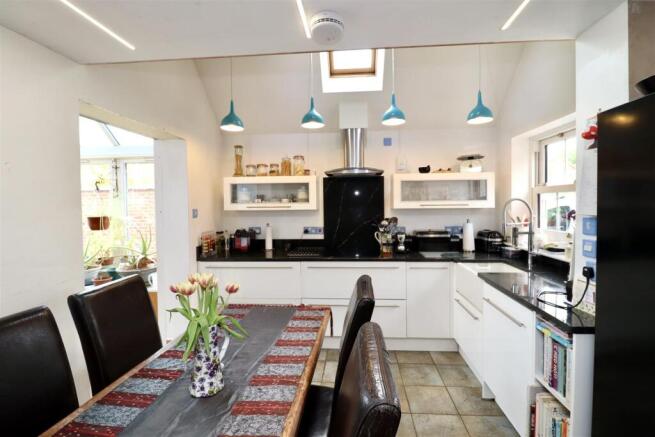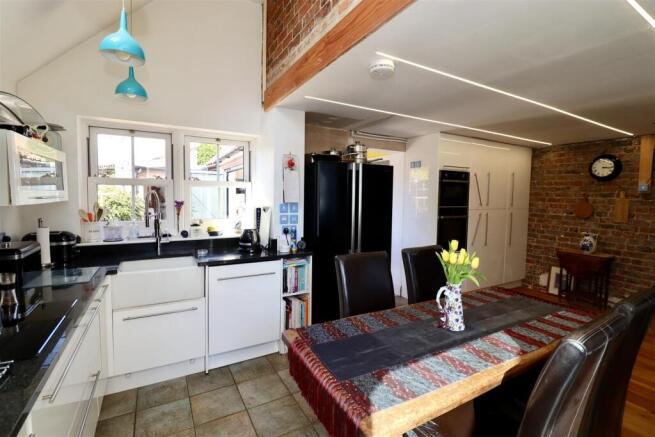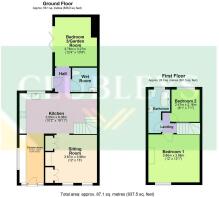
High Street, Holme-On-Spalding-Moor, York

- PROPERTY TYPE
Cottage
- BEDROOMS
3
- BATHROOMS
2
- SIZE
Ask agent
- TENUREDescribes how you own a property. There are different types of tenure - freehold, leasehold, and commonhold.Read more about tenure in our glossary page.
Freehold
Key features
- Extended 3-bed cottage in peaceful central location
- Conservatory opening to modern kitchen diner
- Cosy sitting room with log burner
- Versatile third bedroom with garden access
- Wet room downstairs, family bathroom upstairs
- Gated garden with parking, seating & stores
- Eco-friendly biomass heating system
- EPC Rating: E
Description
East Riding of Yorkshire Council Band- B. Tenure Freehold.
The Accommodation Comprises -
Sitting Room - 3.67m x 3.96m (12'0" x 12'11") - Inglenook fireplace with a wood burning stove set in a brick inset, with cupboards and shelving to the alcoves. Additional features include recessed ceiling lights, wood flooring, TV aerial point, and telephone point.
Kitchen/Diner - 3.09m x 6.08m (10'1" x 19'11") - The kitchen is fitted with a range of wall and base units, including tall cabinets with German pull-out drawers, and features granite work surfaces and matching splash backs. Appliances include an eye-level Neff oven and microwave, Neff induction hob with extractor hood over, Kenwood American fridge freezer (new March 2025), dishwasher (new March 2025), and a ceramic sink unit. Additional features include a bin drawer, tiled flooring throughout, Velux window, and strip lighting. An oak staircase with a glass balustrade leads to the first floor, adding a stylish contemporary touch.
Conservatory - 3.17m x 1.87m (10'4" x 6'1") - Front entrance door, tiled floor, fitted storage along one wall, PVC windows, self-cleaning glass roof, and wall lights.
Rear Entrance - Tiled floor and stable door.
Wet Room - Shower, low flush WC, wash hand basin set in a vanity unit, fully tiled floor, extractor fan.
Garden Room / Bedroom 3 - 3.76m x 3.27m (12'4" x 10'8") - Tiled floor, exposed beams, and bi-fold doors with integral blinds.
First Floor Accommodation -
Landing - Wood flooring.
Bedroom 1 - 3.66m x 3.98m (12'0" x 13'0") - Decorative cast iron fireplace with wooden mantle, wood flooring, radiator, access to loft space with ladder, light, and majority boarded.
Bedroom 2 - 2.47m x 2.16m (8'1" x 7'1") - Wood flooring and storage cupboard.
Bathroom - Three-piece white suite comprising a freestanding bath, low flush WC, wash hand basin set in a vanity unit, part-panelled walls, vertical chrome heated towel rail, wood flooring, lighted mirror, shaver point, and extractor fan.
Outside - Outside, the property benefits from gated access to a parking area providing off-road parking, which leads to the rear garden. The garden itself features various paved seating areas, raised beds, and established flowers, along with outdoor stores, an outdoor wash/utility room, and brick and fence boundaries.
Two Workshops - Two workshops: One is a utility area with plumbing for an automatic washing machine, condensing dryer, and sink, while the other houses a biomass system for underfloor heating, radiators, and hot water.
Additional Information - The property features a domestic RHI biomass pellet burner, which heats the underfloor heating, radiators, and hot water. This system burns compressed wood or biomass pellets to generate heat, and there is approximately £3,350 left to be received in quarterly payments of £335 each. The RHI scheme offers financial incentives to homeowners using renewable heating systems, providing an ongoing energy-saving benefit and helping reduce energy bills.
Services - Mains water, RHI biomass pellet burner, which heats the underfloor heating, radiators, and hot water, electricity and drainage.
Appliances - No appliances have been tested by the agent.
Material Information - For broadband coverage, prospective occupants are advised to check the Ofcom website:- mobile coverage, prospective occupants are advised to check the Ofcom website:-
We may receive a commission, payment, fee, or other reward or other benefit (known as a Referral Fee) from ancillary service providers for recommending their service to you. Details can be found on our website.
Brochures
High Street, Holme-On-Spalding-Moor, YorkBrochure- COUNCIL TAXA payment made to your local authority in order to pay for local services like schools, libraries, and refuse collection. The amount you pay depends on the value of the property.Read more about council Tax in our glossary page.
- Band: B
- PARKINGDetails of how and where vehicles can be parked, and any associated costs.Read more about parking in our glossary page.
- Yes
- GARDENA property has access to an outdoor space, which could be private or shared.
- Yes
- ACCESSIBILITYHow a property has been adapted to meet the needs of vulnerable or disabled individuals.Read more about accessibility in our glossary page.
- Ask agent
High Street, Holme-On-Spalding-Moor, York
Add an important place to see how long it'd take to get there from our property listings.
__mins driving to your place
Get an instant, personalised result:
- Show sellers you’re serious
- Secure viewings faster with agents
- No impact on your credit score
Your mortgage
Notes
Staying secure when looking for property
Ensure you're up to date with our latest advice on how to avoid fraud or scams when looking for property online.
Visit our security centre to find out moreDisclaimer - Property reference 33877801. The information displayed about this property comprises a property advertisement. Rightmove.co.uk makes no warranty as to the accuracy or completeness of the advertisement or any linked or associated information, and Rightmove has no control over the content. This property advertisement does not constitute property particulars. The information is provided and maintained by Clubleys, Market Weighton. Please contact the selling agent or developer directly to obtain any information which may be available under the terms of The Energy Performance of Buildings (Certificates and Inspections) (England and Wales) Regulations 2007 or the Home Report if in relation to a residential property in Scotland.
*This is the average speed from the provider with the fastest broadband package available at this postcode. The average speed displayed is based on the download speeds of at least 50% of customers at peak time (8pm to 10pm). Fibre/cable services at the postcode are subject to availability and may differ between properties within a postcode. Speeds can be affected by a range of technical and environmental factors. The speed at the property may be lower than that listed above. You can check the estimated speed and confirm availability to a property prior to purchasing on the broadband provider's website. Providers may increase charges. The information is provided and maintained by Decision Technologies Limited. **This is indicative only and based on a 2-person household with multiple devices and simultaneous usage. Broadband performance is affected by multiple factors including number of occupants and devices, simultaneous usage, router range etc. For more information speak to your broadband provider.
Map data ©OpenStreetMap contributors.





