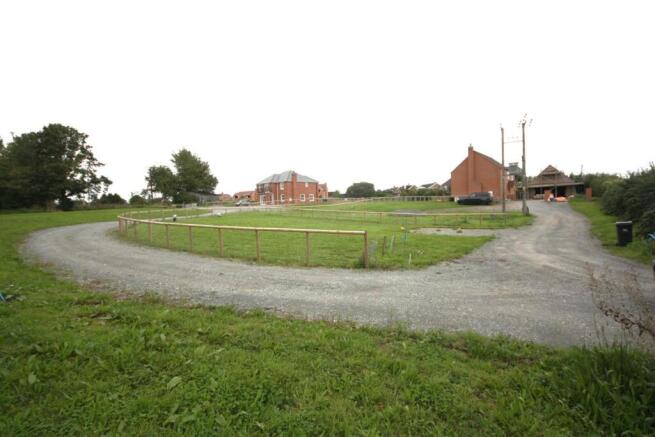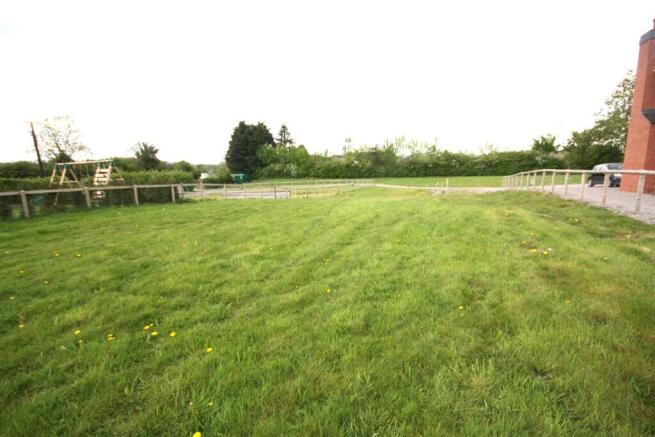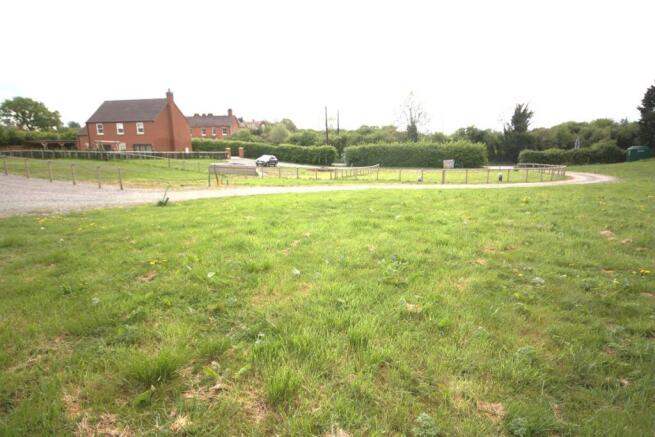A Residential Development Opportunity, The Paddocks, Holly Green, Upton upon Severn, Worcestershire, WR8
- PROPERTY TYPE
Land
- SIZE
32,670 sq ft
3,035 sq m
Key features
- A Unique Residential Development Opportunity
- Full Planning Consent For Four Detached Homes, Lovely Semi Rural Elevated Setting
- Each Of The Four Properties Will Have Generous Plots
- The Majority Of Groundworks/Services Already Carried Out Or In Place
Description
Location & Description
This impressive site enjoys a lovely setting on elevated ground in the village of Holly Green about quarter of a mile from the riverside town of Upton upon Severn which boasts a comprehensive range of amenities including a wide variety of shops, two supermarkets, cafes and restaurants, a library, rugby club, Doctors surgery, dentists and pharmacy.
The town is strategically located approximately eight miles from Malvern, ten miles from Worcester and six miles from Tewkesbury. Transport communication are excellent. Junction 1 of the M50 motorway is about three miles distant providing immediate links to the M5 motorway. There are mainline railway stations in Pershore, Worcester and Malvern with direct links to London and The Midlands.
For families with children Upton upon Severn Primary School and Hanley Castle High School are both close at hand.
Upton is an historic town serving a wide rural catchment area with a thriving tourist industry and immediate access to the stunning countryside of the Severn Valley and the nearby Malvern Hills. The town has its own riverside marina and is well known for its summer festivals.
The site itself stands in an elevated cul-de-sac with planning consent for six brand new homes. Two of these have already been completed and are occupied (plots 3 and 5). The construction of these two properties means that most of the groundworks to the development have already been carried out with services and the access road now in place. The selling agents are offering the remaining four plots with permission for a two bedroomed detached bungalow with a floor area of approximately 950 sq.ft (88 sq meters), a detached three bedroomed house with two bathrooms, a double garage and a floor area of approximately 1894 sq.ft (176 sq. meters), a three bedroomed detached house with three bathrooms, a double garage and an impressive floor area of approximately 2691 sq.ft (250 sq. meters) as well a striking five bedroomed detached house with three bathrooms, a double garage and a floor area of approximately 2939 sq. ft (273 sq meters). Each of these homes will have good size gardens.
The bungalow (plot 1) is the subject of a Section 106 payment. However buyers will not be expected to make this payment as the vendors have undertaken to discharge this contribution upon completion of the sale of the site.
Planning Consent
The original planning consent was granted in 2015 (Application No. 15/00617/OUT) for the construction of six new homes. Full approval of reserved matters was granted in 2019 (Application No. 19/00955/RM). Since then there have been further amendments to and approvals of these reserved matters. The full history of the site together with plans and drawings are all available on Malvern Hills District Councils Planning Portal. Interested parties are advised to refer to these prior to making an offer.
Plot 1
A detached bungalow with elevated ceiling and roof heights. The accommodation will include a hall, open plan kitchen/living room, two bedrooms, a bathroom and private parking. Floor area 88 sq meters (747 sq.ft). Subject to a 106 payment which will be discharged by the vendors on completion of the sale.
Plot 2
A detached two storey house with hall, living room, kitchen/dining room, utility room, cloakroom with WC, three bedrooms, two bathrooms and double garage. Floor area 176 sq.meters (1894 sq.ft).
Plot 4
A very impressive detached, two storey house with hall, open plan lounge/dining room, kitchen/breakfast room, utility room, study, cloakroom with WC, three bedrooms (one with dressing room and en-suite shower room), family bathroom and double garage. Floor area 250 sq. meters (2691 sq.ft).
Plot 6
A striking two storey detached house with an extremely generous floor area comprising hall, large open plan kitchen/dining area with sunroom, living room, snug, study, utility room, cloakroom with WC, five bedrooms, three bathrooms and double garage. Floor area approximately 273 sq.meters (2939 sq.ft).
Note
This will be a private development. There is no proposal for the road serving the site to be adopted.
Services
We have been advised that mains water, electricity and foul sewers have been brought to the site. Surface water drainage has not been connected. This will require the use of attenuation crates for each plot (except plot 1). There is no mains gas available.
Tenure
General
Intending purchasers will be required to produce identification documentation and proof of funding in order to comply with The Money Laundering, Terrorist Financing and Transfer of Funds Regulations 2017. More information can be made available upon request.
John Goodwin FRICS has made every effort to ensure that measurements and particulars are accurate however prospective purchasers/tenants must satisfy themselves by inspection or otherwise as to the accuracy of the information provided. No information with regard to planning use, structural integrity, tenure, availability/operation, business rates, services or appliances has been formally verified and therefore prospective purchasers/tenants are requested to seek validation of all such matters prior to submitting a formal or informal intention to purchase/lease the property or enter into any contract.
Viewing
In order to respect the privacy of the occupants of Plots 3 and 5 viewers are respectfully asked not to go to the site without arranging an appointment via John Goodwins Malvern Office ). They are also asked not to park on the site itself but instead to use the layby opposite the main entrance.
Council Tax
EPC
Directions
From Upton upon Severn proceed over the bridge across the River Severn along the A4104. Pass the Marina on your right hand side. The entrance to the site can be been on the left hand side after approximately five hundred yards.
A Residential Development Opportunity, The Paddocks, Holly Green, Upton upon Severn, Worcestershire, WR8
NEAREST STATIONS
Distances are straight line measurements from the centre of the postcode- Great Malvern Station5.6 miles
Notes
Disclaimer - Property reference 10141. The information displayed about this property comprises a property advertisement. Rightmove.co.uk makes no warranty as to the accuracy or completeness of the advertisement or any linked or associated information, and Rightmove has no control over the content. This property advertisement does not constitute property particulars. The information is provided and maintained by John Goodwin FRICS, Malvern. Please contact the selling agent or developer directly to obtain any information which may be available under the terms of The Energy Performance of Buildings (Certificates and Inspections) (England and Wales) Regulations 2007 or the Home Report if in relation to a residential property in Scotland.
Map data ©OpenStreetMap contributors.







