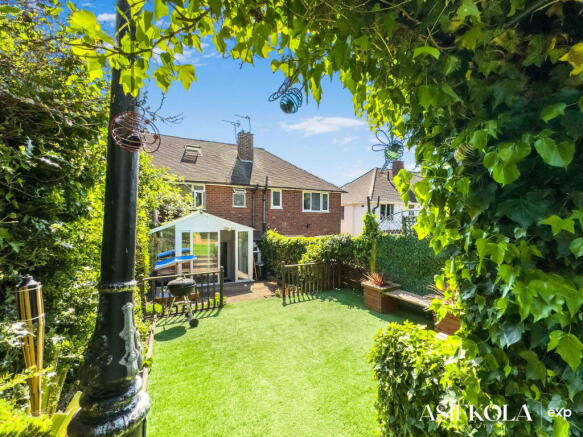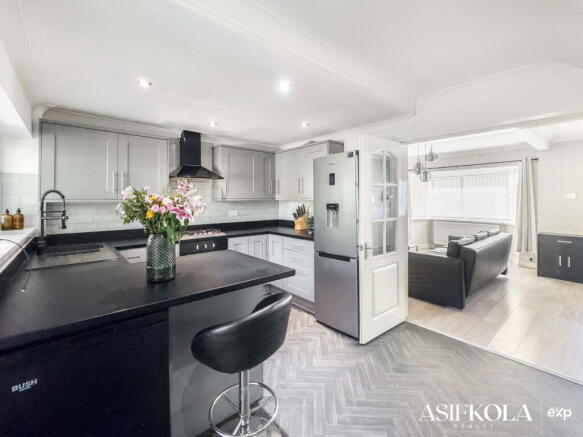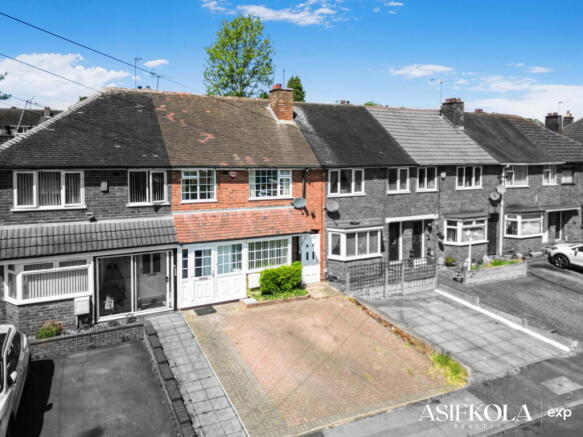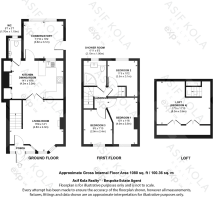Queslett Road, Great Barr, Birmingham, B43 7EJ

- PROPERTY TYPE
Terraced
- BEDROOMS
3
- BATHROOMS
2
- SIZE
1,033 sq ft
96 sq m
Key features
- Quote Ref: AK0218 if you'd like to know more. Don't forget it!
- Versatile 3 bed + loft room, mid-terrace in Great Barr with space, style, and standout garden.
- Bay-fronted lounge with feature fireplace and wooden laminate floors.
- Open-plan kitchen/diner with breakfast island and vinyl herringbone flooring.
- Bright conservatory with log burner overlooking the garden.
- Converted loft room — ideal fourth bedroom or home office.
- Ground floor WC and stylish first-floor family bathroom.
- Three-tiered garden with outhouse, decking, pond, and artificial lawn.
- There's just one thing missing here… it could be you!
- Thinking of selling? I’m Asif Kola — trusted, multi-award-winning, and ready to help.
Description
28/08/2025 - NOW AVAILABLE PLEASE REGISTER YOUR INTEREST.
Stylish 3 Bed + Loft Room Family Home with Garden Retreat – Welcome to Queslett Road, Great Barr, B43 7EJ
VIDEO TOUR AVAILABLE. CLICK THE LINK. PLEASE QUOTE AK0218.
This beautifully presented mid-terraced family home offers over 1,033 sq ft of light-filled, flexible living space across three floors. With three main bedrooms, a converted loft room (used as a fourth bedroom), a reception room, sleek kitchen, conservatory with log burner, and one of the most impressive gardens you’ll find at this price point, this home ticks every box for modern family living and entertaining.
Step Inside: Thoughtfully Designed, Comfortably Styled
Step through the porch into a welcoming lounge with a feature fireplace and bay window, flooding the space with natural light. From here, the home flows into the open-plan kitchen/diner—a stylish, functional hub with grey shaker-style cabinetry, integrated appliances, a connected breakfast island, and on-trend vinyl herringbone flooring.
Beyond the kitchen, the conservatory offers light and flexibility: a bright, versatile space with a log-burning stove, elevated garden views, and French doors opening onto the decking. It’s the perfect dining spot all year round.
You’ll also find a ground-floor WC and access to a side lean-to—ideal for bikes, tools, or extra storage.
Upstairs, the first floor provides three well-proportioned bedrooms—each finished in a neutral palette with wooden laminate flooring—and a tiled, modern shower room.
The fully converted loft room offers a bright and flexible space, currently used as a bedroom, but equally suited as a home office, creative studio, or chill-out zone. With a large Velux window and built-in storage, it’s a valuable extension of the living space across the third floor.
Outdoor Haven: A Private Garden
This home’s three-tiered rear garden is something special. Landscaped to provide multiple zones for relaxation and play, it includes:
- A raised timber deck for BBQs and al fresco dining
- Artificial lawn areas for low-maintenance family fun
- A tranquil fish pond nestled beneath a pergola of mature ivy
- A large summer house with French doors and a distinctive circular feature window—ideal as a home office, playroom, studio, or simply additional storage
- Enclosed and surrounded by greenery, the garden is both peaceful and perfect for entertaining.
Local Perks: Schools, Shops & Superb Connectivity
Ideally located on Queslett Road, this home puts you within easy reach of everything Great Barr has to offer. Local highlights include:
- Close to well-regarded schools including Meadow View Primary (Ofsted: Good), Pheasey Park Farm Primary (Ofsted: Good), Barr Beacon School (Ofsted: Good)
- ASDA Queslett, Scott Arms Shopping Centre, supermarkets, and takeaways
- Red House Park and Queslett Nature Reserve just a short walk away
- Excellent transport links with bus routes and easy access to the M6/M5 and local train stations
Seize the Opportunity
This isn’t just a house—it’s a lifestyle upgrade. With stylish interiors, a show-stopping garden, and flexibility across three floors, Queslett Road is ready to welcome its next family.
Whether you’re upsizing, investing, or simply want that extra bedroom and garden space, this one won’t stay on the market for long. Arrange your viewing today and quote reference AK0218.
My Concluding Words
If you’re ready to make this house your next home, or you’re interested in its potential, simply quote AK0218 and get in touch with me, Asif Kola, powered by eXp. This is your chance to secure a truly exceptional home in a fantastic location—don’t miss out!
DIMENSIONS: L x W
Porch: 1.7m x 1.1m (5'7" x 3'7")
Living Room: 4.8m x 4.3m (15'9" x 14'1")
Dining/Kitchen: 4.3m x 3.2m (14'1" x 10'6")
Conservatory: 3.6m x 3.1m (11'10" x 10'2")
Ground Floor WC: 1.7m x 1.1m (5'7" x 3'7")
Bedroom One: 4.0m x 3.5m (13'1" x 11'6")
Bedroom Two: 3.5m x 3.1m (11'6" x 10'2")
Bedroom Three: 2.9m x 2.4m (9'6" x 7'10")
Shower Room: 2.1m x 1.9m (6'11" x 6'3")
Loft Room (Bedroom Four): 5.3m x 3.6m (17'5" x 11'10")
Important Bits:
Tenure: Leasehold – Approx. 936 years remaining
Council Tax Band: B
EPC Rating: D
Sq Ft: Approx. 1,033 ft² / 96 m²
Annual Ground Rent: £9
Guide Price: £250,000 – Offers must be formal and in writing with proof of funds to Asif Kola
Please note: The loft room is not classed as a formal bedroom within planning or building regulations, but is currently used as one.
AGENTS’ NOTE
Please be advised that these property details may be subject to change and should not be relied upon as an accurate description of this home. Although these details are thought to be materially correct, accuracy cannot be guaranteed, and they do not form part of any contract. All services and appliances should be considered ‘untested,’ and a buyer should ensure their appointed solicitor collects any relevant information or service/warranty documentation. Please note, all dimensions are approximate and should not be relied upon for the purposes of floor coverings.
ANTI-MONEY LAUNDERING REGULATIONS
All clients offering on a property will be required to produce photographic proof of identification, proof of residence, and proof of the financial ability to proceed with the purchase at the agreed offer level. We understand it is not always easy to obtain the required documents and will assist you in any way we can. In the event your offer is accepted, you will be required to pay £30.00 inc VAT per applicant for your AML check, payable directly to the provider.
Brochures
Brochure 1- COUNCIL TAXA payment made to your local authority in order to pay for local services like schools, libraries, and refuse collection. The amount you pay depends on the value of the property.Read more about council Tax in our glossary page.
- Band: B
- PARKINGDetails of how and where vehicles can be parked, and any associated costs.Read more about parking in our glossary page.
- Driveway
- GARDENA property has access to an outdoor space, which could be private or shared.
- Private garden
- ACCESSIBILITYHow a property has been adapted to meet the needs of vulnerable or disabled individuals.Read more about accessibility in our glossary page.
- Ramped access
Queslett Road, Great Barr, Birmingham, B43 7EJ
Add an important place to see how long it'd take to get there from our property listings.
__mins driving to your place
Get an instant, personalised result:
- Show sellers you’re serious
- Secure viewings faster with agents
- No impact on your credit score
Your mortgage
Notes
Staying secure when looking for property
Ensure you're up to date with our latest advice on how to avoid fraud or scams when looking for property online.
Visit our security centre to find out moreDisclaimer - Property reference S1309679. The information displayed about this property comprises a property advertisement. Rightmove.co.uk makes no warranty as to the accuracy or completeness of the advertisement or any linked or associated information, and Rightmove has no control over the content. This property advertisement does not constitute property particulars. The information is provided and maintained by eXp UK, West Midlands. Please contact the selling agent or developer directly to obtain any information which may be available under the terms of The Energy Performance of Buildings (Certificates and Inspections) (England and Wales) Regulations 2007 or the Home Report if in relation to a residential property in Scotland.
*This is the average speed from the provider with the fastest broadband package available at this postcode. The average speed displayed is based on the download speeds of at least 50% of customers at peak time (8pm to 10pm). Fibre/cable services at the postcode are subject to availability and may differ between properties within a postcode. Speeds can be affected by a range of technical and environmental factors. The speed at the property may be lower than that listed above. You can check the estimated speed and confirm availability to a property prior to purchasing on the broadband provider's website. Providers may increase charges. The information is provided and maintained by Decision Technologies Limited. **This is indicative only and based on a 2-person household with multiple devices and simultaneous usage. Broadband performance is affected by multiple factors including number of occupants and devices, simultaneous usage, router range etc. For more information speak to your broadband provider.
Map data ©OpenStreetMap contributors.




