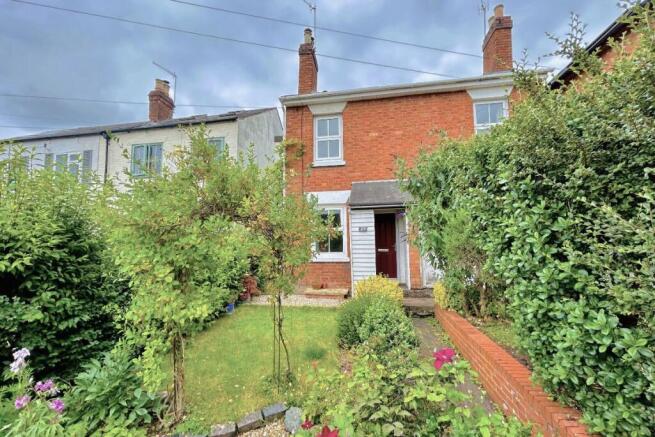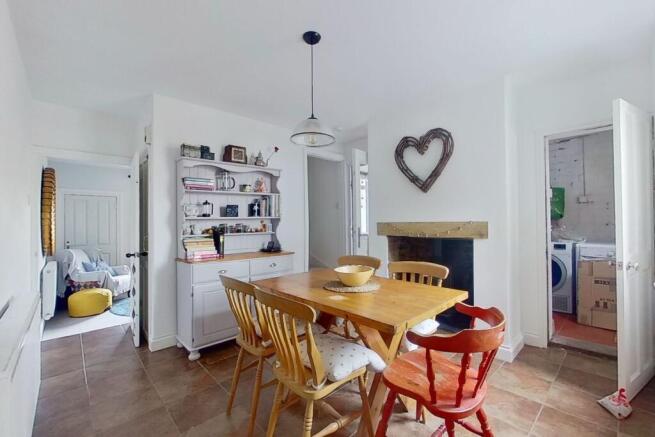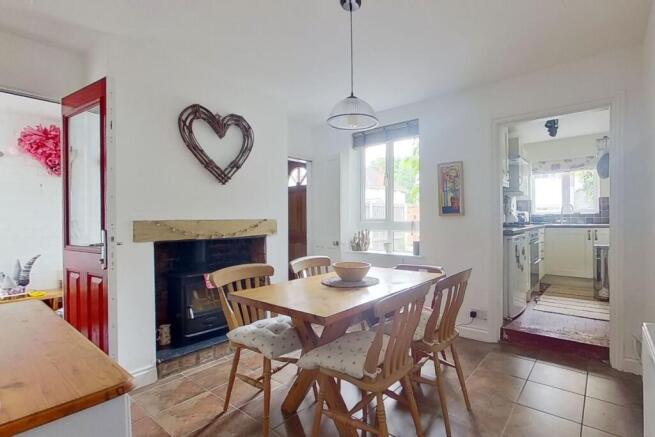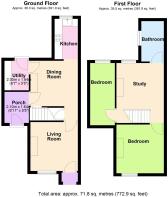Cannon Street, Worcester

- PROPERTY TYPE
Terraced
- BEDROOMS
2
- BATHROOMS
1
- SIZE
Ask agent
- TENUREDescribes how you own a property. There are different types of tenure - freehold, leasehold, and commonhold.Read more about tenure in our glossary page.
Freehold
Key features
- Victorian property packed with character and charm
- Two bedrooms plus large study
- Two reception rooms
- Fitted bathroom with shower
- Fitted kitchen and utility room
- Gardens to front and driveway to rear
- Cellar
- Gas central heating & Double glazing
- No Onward Chain
Description
LOCATION
Situated in a well-connected and characterful part of Worcester, 25 Cannon Street offers the perfect blend of city living and residential calm. Within walking distance of the city centre, the property benefits from easy access to local amenities and excellent transport links, with Waitrose conveniently located just five minutes away on foot. The surrounding area is peaceful yet accesible, making it ideal for professionals, couples, or families seeking a home close to the heart of the city without sacrificing a sense of community. A fantastic option for both first-time buyers and investors alike.
SIDE ENTRANCE PORCH / BOOT ROOM
Accessed via a double-glazed front door, this spacious porch offers the perfect spot for coats, boots, and outdoor essentials. Ideal for everyday practicality, it also provides useful storage. A further composite door opens into the main living accommodation.
DINING ROOM: 3.4m x 3.2m
A characterful space with a decorative stove (please note - not in current use, the flue will need replacing), rear-facing double-glazed window, tiled flooring, and a radiator. Stairs rise to the first floor, and the room flows naturally into the rest of the living and kitchen accommodation.
LOUNGE 3.3m x 3.2m
A welcoming front reception room featuring a cozy multi-fuel burning stove, composite front door, front aspect double-glazed window, radiator, and carpeted flooring-ideal for unwinding at the end of the day.
KITCHEN: 2.7m x 1.5m
Fitted with cream, shaker-style wall and base units, complemented by wood-effect worktops. Includes a stainless steel sink with mixer tap, gas hob with cooker hood, a built-in double oven, and space for a fridge. Rear aspect double-glazed window, combination boiler, and tiled floor.
UTILITY: 2m x 1.4m
A practical area with plumbing and space for a washing machine and freezer. A wooden back door provides access to the driveway.
FIRST FLOOR
STUDY: 4.2m x 3.4m
A generously sized and versatile room, ideal as a home office or creative space. Features include a rear aspect double-glazed window, an ornamental cast iron fireplace, carpeted flooring, radiator, loft hatch.
BEDROOM ONE: 3.3m x 3.2m
A light and airy double bedroom with front aspect double-glazed window, charming ornamental cast iron fireplace, carpeted flooring, and radiator.
BEDROOM 2: 4.83m x 1.6m
With rear aspect double glazed window, carpeted floor, and radiator.
BATHROOM: 2.6m x 1.6m
Well-appointed with a white suite comprising a panel bath with mixer tap and shower over, pedestal basin, and low-level WC. Side aspect opaque double-glazed window, wooden flooring, and a heated towel rail for comfort.
CELLAR
A useful additional storage space
FRONT GARDEN
A delightful lawned garden bordered by mature shrubs, offering a pleasant green outlook.
PARKING
Graveled parking space to the rear of the property accessed from Blake Street.
COUNCIL TAX BAND - B
Purchasers are advised to confirm this with the local council or via
FREEHOLD
We understand that the property is Freehold, however, these details must be confirmed via your solicitor.
SERVICES
Any services, systems and appliances listed in this specification have not been tested by us and no guarantee as to their operating ability or efficiency is given.
Whilst Jessava Estates endeavor to ensure that these sales particulars are correct, they do not form part of an offer or any contract and none is to be relied upon as statements of representation or fact. All measurements are approximate and have been taken as a guide to prospective buyers only. If you require clarification on any aspect, please contact us, especially if you are travelling some distance to view. Fixtures and fittings other than those mentioned are to be agreed upon with the seller.
In accordance with The Money Laundering, Terrorist Financing and Transfer of Funds (Information on the Payer) Regulations 2017, by law we must carry out due diligence on all of our clients to confirm their identity. If you have an offer accepted on a property, we will use an electronic verification system alongside obtaining your identity documents. This allows us to verify you from basic details using electronic data; it is not a credit check so, therefore, will have no effect on you or your credit history. A copy of the search will be retained for our records.
Council Tax Band: B
Tenure: Freehold
Brochures
Brochure- COUNCIL TAXA payment made to your local authority in order to pay for local services like schools, libraries, and refuse collection. The amount you pay depends on the value of the property.Read more about council Tax in our glossary page.
- Band: B
- PARKINGDetails of how and where vehicles can be parked, and any associated costs.Read more about parking in our glossary page.
- Driveway
- GARDENA property has access to an outdoor space, which could be private or shared.
- Front garden
- ACCESSIBILITYHow a property has been adapted to meet the needs of vulnerable or disabled individuals.Read more about accessibility in our glossary page.
- Ask agent
Cannon Street, Worcester
Add an important place to see how long it'd take to get there from our property listings.
__mins driving to your place
Get an instant, personalised result:
- Show sellers you’re serious
- Secure viewings faster with agents
- No impact on your credit score
Your mortgage
Notes
Staying secure when looking for property
Ensure you're up to date with our latest advice on how to avoid fraud or scams when looking for property online.
Visit our security centre to find out moreDisclaimer - Property reference RS0191. The information displayed about this property comprises a property advertisement. Rightmove.co.uk makes no warranty as to the accuracy or completeness of the advertisement or any linked or associated information, and Rightmove has no control over the content. This property advertisement does not constitute property particulars. The information is provided and maintained by Jessava Estates, Worcester. Please contact the selling agent or developer directly to obtain any information which may be available under the terms of The Energy Performance of Buildings (Certificates and Inspections) (England and Wales) Regulations 2007 or the Home Report if in relation to a residential property in Scotland.
*This is the average speed from the provider with the fastest broadband package available at this postcode. The average speed displayed is based on the download speeds of at least 50% of customers at peak time (8pm to 10pm). Fibre/cable services at the postcode are subject to availability and may differ between properties within a postcode. Speeds can be affected by a range of technical and environmental factors. The speed at the property may be lower than that listed above. You can check the estimated speed and confirm availability to a property prior to purchasing on the broadband provider's website. Providers may increase charges. The information is provided and maintained by Decision Technologies Limited. **This is indicative only and based on a 2-person household with multiple devices and simultaneous usage. Broadband performance is affected by multiple factors including number of occupants and devices, simultaneous usage, router range etc. For more information speak to your broadband provider.
Map data ©OpenStreetMap contributors.




