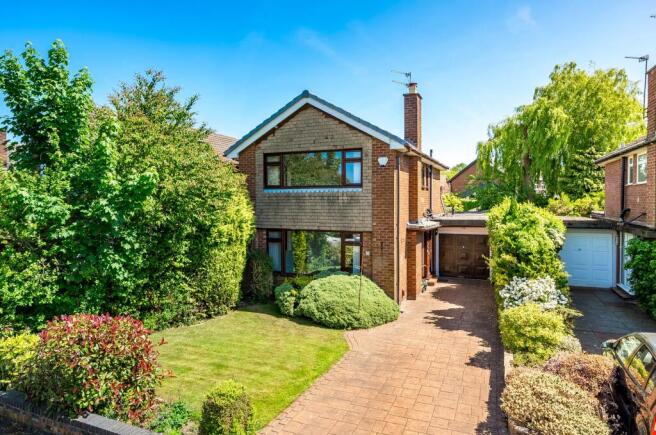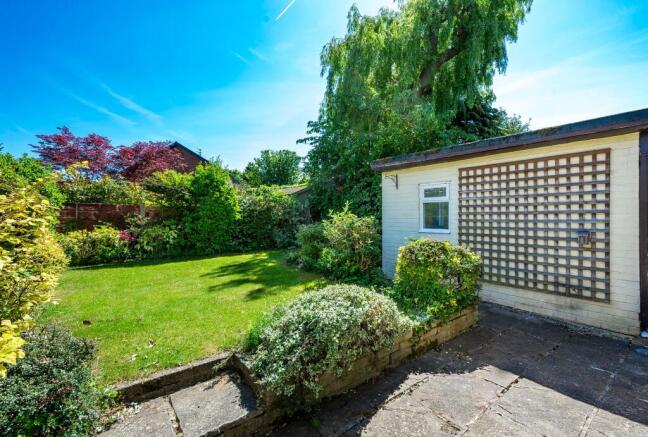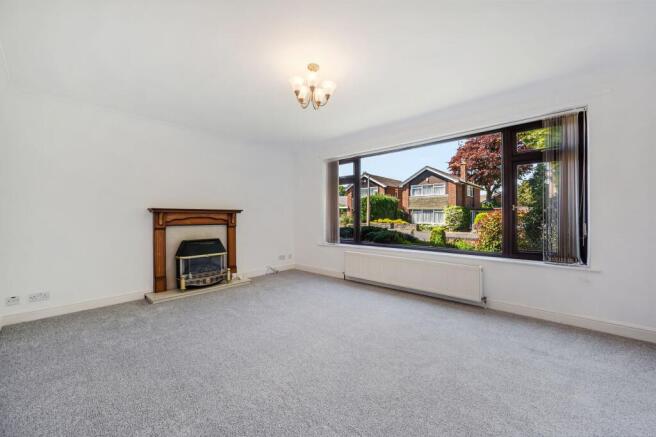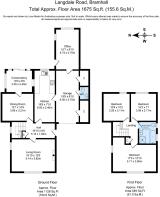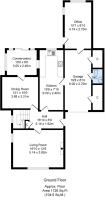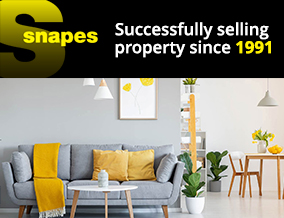
3 bedroom detached house for sale
Langdale Road, Bramhall, SK7

- PROPERTY TYPE
Detached
- BEDROOMS
3
- BATHROOMS
1
- SIZE
Ask agent
- TENUREDescribes how you own a property. There are different types of tenure - freehold, leasehold, and commonhold.Read more about tenure in our glossary page.
Freehold
Key features
- No Onward Chain
- Link Detached Home
- Recently Redecorated Throughout
- 3 Good Size Double Bedrooms
- Large Front Lounge
- Separate Dining Room
- Good Size Kitchen
- Landscaped Rear Gardens
- Driveway & Garage
- Popular Location Close to Schools
Description
We are delighted to offer for sale this spacious 3 bedroom link detached home, which is located within a popular residential development in the heart of Bramhall. This property is offered for sale with no chain and has recently been redecorated including new carpets fitted to certain rooms.
The property is positioned on a good size plot with ample driveway parking to the front, plus front garden area adjacent to the drive, and the driveway leads to a spacious attached garage which has additional storage facilities within. The first garage section is idea as extra an extra parking space but also provides the potential to convert, which is further enhanced by the extra home office / multi-functional space to the rear of the garage. At the rear of the property there is a good size rear garden which is well stocked with mature borders, a lawn area and patio.
We trust our floor plan and photographs will give you a good impression of the shape, size and layout of the accommodation as well as the design and style. In brief the accommodation comprises; you first enter the home via the main entrance door which is positioned on the side of the property and leads into the hallway which in turn has stairs leading to the first floor, storage facilities and access to the lounge and dining room. The lounge is an excellent size and faces the front, with feature fireplace to one wall, and on the opposite side of the entrance hall there is the separate dining room which gives access through to the conservatory.
Adjacent to the dining room is the spacious kitchen, fitted with modern units at one end and positioned perfectly for the potential of creating larger open plan living space if you wanted to combine the kitchen and dining room. The garage and office as mentioned above, might also provide areas to consider converting into more kitchen utility space if required.
Upstairs the property boasts well proportioned rooms, with large bedroom looking over the front aspect and two further good size bedrooms found off the landing which overlooking the rear aspect, plus the family bathroom which can be accessed off the landing.
Important - Please click on the "Material Information" link for more important information.
Tenure: Freehold
Rent Charge: £14 Per Annum
Disclaimer: If you are reading this disclaimer on an advert either printed by us or yourself please visit the digital property page for the full marketing disclaimer on this property before committing to purchase. Alternatively please request the disclaimer to be printed off separately. Certain websites may also promote our properties without our consent and we will not be held responsible for their omission of this disclaimer.
Material Information has been sourced from various official and 3rd party sources. For more information please email " " with the specific property your enquiry relates to. We strongly advise you consult a Solicitor and/or a surveyor and carry out your own research on the information provided to ensure there have been no changes since the information was sourced as we do not check for changes which may happen after the listing was made available. For broadband/mobile services we urge you to contact your provider to ensure your the service you need and your device is compatible. Human error by 3rd party data inputters, and a lag in data being transposed to digital records are some of the reasons the above information may be outdated before or after you view.
Marketing: Our floor plan may not show some small recess areas, support posts or chimney breasts and any floor area or total area measurements quoted will include all the areas shown on the floor plan, unless otherwise noted, inc but not limited to attached or integral garages. We do not recommend you use our floor plan to decide on buying carpets or furniture without measuring the space yourself, as skirting boards may alter the space you require because we measure above skirting board level. No appliances including heating and electrics have or will be tested by Snapes Estate Agents and we cannot be held responsible for a seller changing or removing fittings which are currently shown or mentioned in our marketing. Images Including Videos: Our photos and videos are provided to show the property in the best possible light and may have had some editing enhancements to improve the quality of the photo. The photos should not be used as an indication of what is included in the sale, both internally and externally. We strongly advise you consult with the Fixture and Fittings Form provided by the seller’s solicitor once a sale has been agreed, or when offering make it known to the office or your solicitor if there are any items you expect or want to be left, so this can be agreed prior to a sale progressing.
EPC Rating: D
Parking - Driveway
Parking - Garage
Brochures
Material InformationProperty Brochure- COUNCIL TAXA payment made to your local authority in order to pay for local services like schools, libraries, and refuse collection. The amount you pay depends on the value of the property.Read more about council Tax in our glossary page.
- Band: E
- PARKINGDetails of how and where vehicles can be parked, and any associated costs.Read more about parking in our glossary page.
- Garage,Driveway
- GARDENA property has access to an outdoor space, which could be private or shared.
- Front garden,Rear garden
- ACCESSIBILITYHow a property has been adapted to meet the needs of vulnerable or disabled individuals.Read more about accessibility in our glossary page.
- Ask agent
Langdale Road, Bramhall, SK7
Add an important place to see how long it'd take to get there from our property listings.
__mins driving to your place
Get an instant, personalised result:
- Show sellers you’re serious
- Secure viewings faster with agents
- No impact on your credit score



Your mortgage
Notes
Staying secure when looking for property
Ensure you're up to date with our latest advice on how to avoid fraud or scams when looking for property online.
Visit our security centre to find out moreDisclaimer - Property reference 2a94d667-65f3-4665-b960-ddb01f64d85e. The information displayed about this property comprises a property advertisement. Rightmove.co.uk makes no warranty as to the accuracy or completeness of the advertisement or any linked or associated information, and Rightmove has no control over the content. This property advertisement does not constitute property particulars. The information is provided and maintained by Snapes Estate & Letting Agents, Bramhall. Please contact the selling agent or developer directly to obtain any information which may be available under the terms of The Energy Performance of Buildings (Certificates and Inspections) (England and Wales) Regulations 2007 or the Home Report if in relation to a residential property in Scotland.
*This is the average speed from the provider with the fastest broadband package available at this postcode. The average speed displayed is based on the download speeds of at least 50% of customers at peak time (8pm to 10pm). Fibre/cable services at the postcode are subject to availability and may differ between properties within a postcode. Speeds can be affected by a range of technical and environmental factors. The speed at the property may be lower than that listed above. You can check the estimated speed and confirm availability to a property prior to purchasing on the broadband provider's website. Providers may increase charges. The information is provided and maintained by Decision Technologies Limited. **This is indicative only and based on a 2-person household with multiple devices and simultaneous usage. Broadband performance is affected by multiple factors including number of occupants and devices, simultaneous usage, router range etc. For more information speak to your broadband provider.
Map data ©OpenStreetMap contributors.
