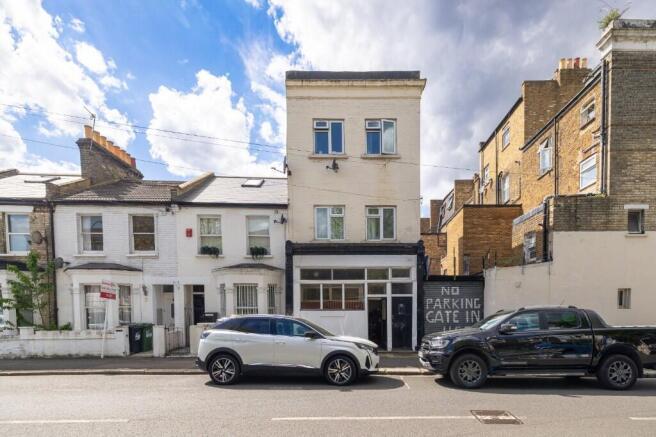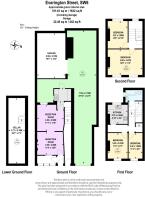Everington Street, London, W6
- SIZE
Ask agent
- SECTOR
Residential development for sale
Key features
- Residential Development Opportunity
- An opportunity to develop 2x split level apartments (front building)
- Together single dwelling house (rear building)
- Subject to re-instatement on 2x expired planning approval
Description
house (rear building) subject to re-instatement on 2x expired planning approvals (listed
below).
2014/01421/FUL | Change of use of the ground floor and basement from office use (Class
B1) to residential (Class C3) to provide a 2 bedroom self-contained maisonette; erection
of a single storey rear extension; opening up of existing front lightwell together with the
installation of railings and grill to the front elevation; replacement of front entrance door
with full-length window; alterations to existing fenestration to rear elevation at ground floor
level; formation of refuse storage at ground floor level to the rear elevation.
applicationDetails.do?keyVal=N33BJRBI0UK00&activeTab=summary
2009/00836/FUL | Change of use of the two storey outbuilding in the rear yard to a single
family dwellinghouse; erection of a ground, first and second floor front extension; erection
of an additional floor at roof level.
applicationDetails.do?keyVal=KIKSMABIGX000&activeTab=summary
Brochures
Everington Street, London, W6
NEAREST STATIONS
Distances are straight line measurements from the centre of the postcode- Barons Court Station0.4 miles
- West Kensington Station0.6 miles
- Hammersmith (District & Piccadilly) Station0.7 miles
Notes
Disclaimer - Property reference HEA250533. The information displayed about this property comprises a property advertisement. Rightmove.co.uk makes no warranty as to the accuracy or completeness of the advertisement or any linked or associated information, and Rightmove has no control over the content. This property advertisement does not constitute property particulars. The information is provided and maintained by Chestertons, Capital Markets. Please contact the selling agent or developer directly to obtain any information which may be available under the terms of The Energy Performance of Buildings (Certificates and Inspections) (England and Wales) Regulations 2007 or the Home Report if in relation to a residential property in Scotland.
Map data ©OpenStreetMap contributors.



