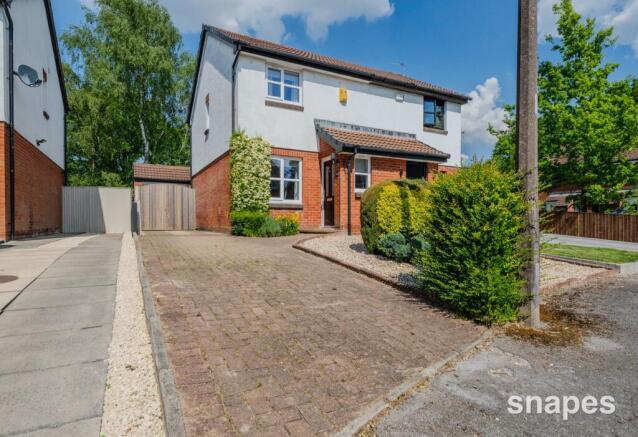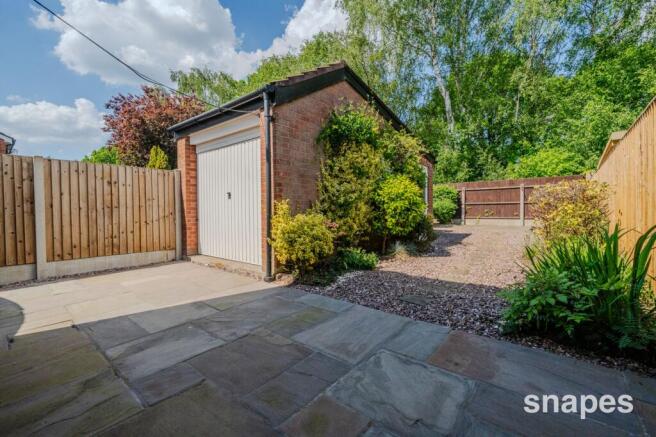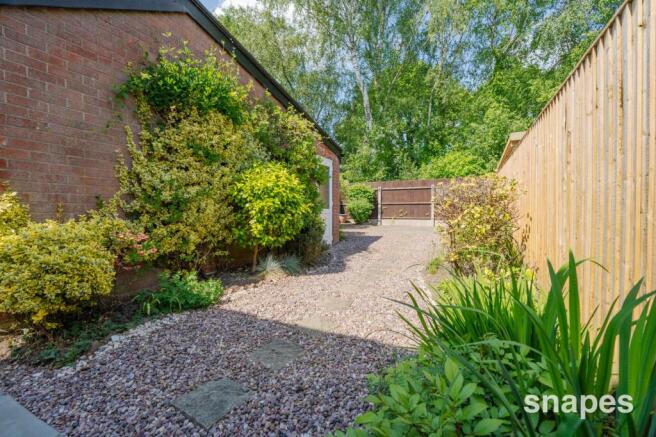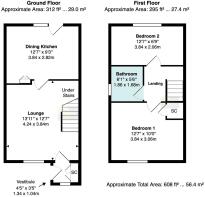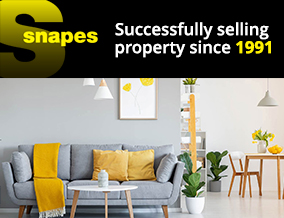
2 bedroom semi-detached house for sale
Brent Moor Road, Bramhall, SK7

- PROPERTY TYPE
Semi-Detached
- BEDROOMS
2
- BATHROOMS
1
- SIZE
581 sq ft
54 sq m
- TENUREDescribes how you own a property. There are different types of tenure - freehold, leasehold, and commonhold.Read more about tenure in our glossary page.
Freehold
Key features
- Beautifully Presented Home
- 2 Double Bedrooms
- Semi-Detached Property
- 18"1 Brick Build Detached Garage
- Dining Kitchen
- Spacious Lounge
- Modern Bathroom
- Professionally Landscaped Rear Garden
- Driveway Parking
- No Chain (STP*)
Description
We are delighted to offer for sale this well presented 2 double bedroom semi detached home, which is nestled in the cul-de-sac section of this popular Bramhall Residential development.
Positioned on a good size plot this lovely home has a landscaped front garden plus adjacent driveway which extended shown the side of the property to gate which then lead you into the rear garden. Beyond the rear gates there is an impressive 18ft1 long brick built detached garage with front up and over door plus a side pedestrian door for ease of access. Be it extra parking, for a suitably sized car, storage or the obvious potential of converting the garage into hobby, gym or at home office space, this garage is a great feature to have. The remainder of the excellent size rear garden has been professionally landscaped with low maintenance in mind, so arriving home after a long days work, means you can instantly relax and enjoy the sunny afternoons and evening on one of two patio areas, which are joined by a stepping stone pathway.
We trust our floor plan and photographs will showcase the size, layout, style and design of the accommodation, however we strongly advise you view this beautiful home for yourself to fully appreciate the many benefits on offer within this home. In brief the accommodation comprises: You first enter the home via the front vestibule (see photo) which has a fitted cupboard across one wall and window to the front aspect. From here you enter the spacious lounge via an internal door and this good size lounge sets the tone for a warm homely feel which is continued throughout the property. There is under stairs recess space for storage or further furniture space such as an office bureau perhaps or this space could be closed off if you wanted more concealed space. Off the kitchen you then have the spacious dining kitchen with space to dine at one end and the other section fitted with units including appliances (see photos). The kitchen has a door leading out to the rear garden plus a window to the rear aspect and the lounge faces the front aspect.
Upstairs the well proportioned accommodation continues, with two double bedrooms on offer. The main bedroom is located to the front with a window to the front aspect and modern fitted bedroom furniture (see photo) including the built in storage space above the stair bulk head. The second bedroom has views to the rear aspect. Between both bedroom you will find the modern and stylish bathroom (See photo) fitted with a white suite complemented by chrome fittings and attractive tiling. There is a shower over the bath for added convenience.
The property has double glazed windows and is warmed by gas central heating.
Note: (STP*) Please note the sale of this property is subject to probate being granted.
Important - Please click on the "Material Information" link for more important information.
Tenure: Freehold
Disclaimer: If you are reading this disclaimer on an advert either printed by us or yourself please visit the digital property page for the full marketing disclaimer on this property before committing to purchase. Alternatively please request the disclaimer to be printed off separately. Certain websites may also promote our properties without our consent and we will not be held responsible for their omission of this disclaimer.
Material Information has been sourced from various official and 3rd party sources. For more information please email " " with the specific property your enquiry relates to. We strongly advise you consult a Solicitor and/or a surveyor and carry out your own research on the information provided to ensure there have been no changes since the information was sourced as we do not check for changes which may happen after the listing was made available. For broadband/mobile services we urge you to contact your provider to ensure your the service you need and your device is compatible. Human error by 3rd party data inputters, and a lag in data being transposed to digital records are some of the reasons the above information may be outdated before or after you view.
Marketing: Our floor plan may not show some small recess areas, support posts or chimney breasts and any floor area or total area measurements quoted will include all the areas shown on the floor plan, unless otherwise noted, inc but not limited to attached or integral garages. We do not recommend you use our floor plan to decide on buying carpets or furniture without measuring the space yourself, as skirting boards may alter the space you require because we measure above skirting board level. No appliances including heating and electrics have or will be tested by Snapes Estate Agents and we cannot be held responsible for a seller changing or removing fittings which are currently shown or mentioned in our marketing. Images Including Videos: Our photos and videos are provided to show the property in the best possible light and may have had some editing enhancements to improve the quality of the photo. The photos should not be used as an indication of what is included in the sale, both internally and externally. We strongly advise you consult with the Fixture and Fittings Form provided by the seller’s solicitor once a sale has been agreed, or when offering make it known to the office or your solicitor if there are any items you expect or want to be left, so this can be agreed prior to a sale progressing.
EPC Rating: D
Parking - Driveway
Parking - Garage
Brochures
Material Information- COUNCIL TAXA payment made to your local authority in order to pay for local services like schools, libraries, and refuse collection. The amount you pay depends on the value of the property.Read more about council Tax in our glossary page.
- Band: C
- PARKINGDetails of how and where vehicles can be parked, and any associated costs.Read more about parking in our glossary page.
- Garage,Driveway
- GARDENA property has access to an outdoor space, which could be private or shared.
- Front garden,Rear garden
- ACCESSIBILITYHow a property has been adapted to meet the needs of vulnerable or disabled individuals.Read more about accessibility in our glossary page.
- Ask agent
Energy performance certificate - ask agent
Brent Moor Road, Bramhall, SK7
Add an important place to see how long it'd take to get there from our property listings.
__mins driving to your place
Get an instant, personalised result:
- Show sellers you’re serious
- Secure viewings faster with agents
- No impact on your credit score



Your mortgage
Notes
Staying secure when looking for property
Ensure you're up to date with our latest advice on how to avoid fraud or scams when looking for property online.
Visit our security centre to find out moreDisclaimer - Property reference a2f8e38c-1e79-447f-922e-6fc79651923c. The information displayed about this property comprises a property advertisement. Rightmove.co.uk makes no warranty as to the accuracy or completeness of the advertisement or any linked or associated information, and Rightmove has no control over the content. This property advertisement does not constitute property particulars. The information is provided and maintained by Snapes Estate & Letting Agents, Bramhall. Please contact the selling agent or developer directly to obtain any information which may be available under the terms of The Energy Performance of Buildings (Certificates and Inspections) (England and Wales) Regulations 2007 or the Home Report if in relation to a residential property in Scotland.
*This is the average speed from the provider with the fastest broadband package available at this postcode. The average speed displayed is based on the download speeds of at least 50% of customers at peak time (8pm to 10pm). Fibre/cable services at the postcode are subject to availability and may differ between properties within a postcode. Speeds can be affected by a range of technical and environmental factors. The speed at the property may be lower than that listed above. You can check the estimated speed and confirm availability to a property prior to purchasing on the broadband provider's website. Providers may increase charges. The information is provided and maintained by Decision Technologies Limited. **This is indicative only and based on a 2-person household with multiple devices and simultaneous usage. Broadband performance is affected by multiple factors including number of occupants and devices, simultaneous usage, router range etc. For more information speak to your broadband provider.
Map data ©OpenStreetMap contributors.
